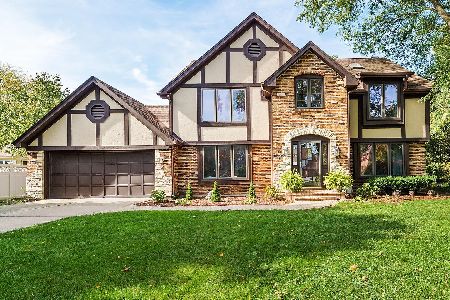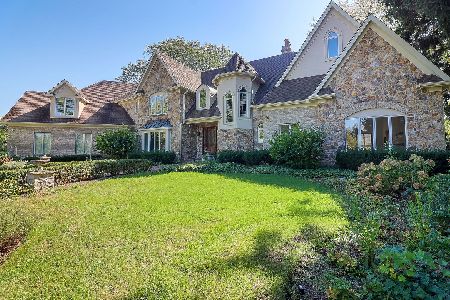2S424 White Birch Lane, Wheaton, Illinois 60189
$560,000
|
Sold
|
|
| Status: | Closed |
| Sqft: | 3,048 |
| Cost/Sqft: | $185 |
| Beds: | 4 |
| Baths: | 4 |
| Year Built: | 1981 |
| Property Taxes: | $11,235 |
| Days On Market: | 2782 |
| Lot Size: | 0,48 |
Description
Stunning Arrowhead Home on almost 1/2 acre wooded lot on quiet cul de sac. Over 3700 square feet of living space including finished basement with full bath! Hardwood throughout entire first floor. Heated sunroom addition opens into family room with fireplace. Kitchen boasts all newer stainless steel appliances and cabinets galore! Larger first floor laundry/mud room. Paver brick patio overlooks lush private backyard. Huge master suite with separate shower, walk in closet and attached sitting room or office! Basement has media room and exercise/rec room plus huge storage room! Walking distance to Illinois Prairie Path, Herrick Lake and St James Farm. Walk to sought after Wiesbrook and Wheaton Warrenville south. Minutes from Wheaton or Naperville Metra and I88.
Property Specifics
| Single Family | |
| — | |
| Tudor | |
| 1981 | |
| Full | |
| — | |
| No | |
| 0.48 |
| Du Page | |
| Arrowhead | |
| 0 / Not Applicable | |
| None | |
| Lake Michigan | |
| Public Sewer | |
| 09997558 | |
| 0529305002 |
Nearby Schools
| NAME: | DISTRICT: | DISTANCE: | |
|---|---|---|---|
|
Grade School
Wiesbrook Elementary School |
200 | — | |
|
Middle School
Hubble Middle School |
200 | Not in DB | |
|
High School
Wheaton Warrenville South H S |
200 | Not in DB | |
Property History
| DATE: | EVENT: | PRICE: | SOURCE: |
|---|---|---|---|
| 16 Aug, 2018 | Sold | $560,000 | MRED MLS |
| 29 Jun, 2018 | Under contract | $565,000 | MRED MLS |
| 25 Jun, 2018 | Listed for sale | $565,000 | MRED MLS |
| 17 Aug, 2020 | Sold | $620,000 | MRED MLS |
| 12 Jul, 2020 | Under contract | $625,000 | MRED MLS |
| 11 Jul, 2020 | Listed for sale | $625,000 | MRED MLS |
Room Specifics
Total Bedrooms: 4
Bedrooms Above Ground: 4
Bedrooms Below Ground: 0
Dimensions: —
Floor Type: —
Dimensions: —
Floor Type: —
Dimensions: —
Floor Type: Carpet
Full Bathrooms: 4
Bathroom Amenities: Separate Shower
Bathroom in Basement: 1
Rooms: Eating Area,Office,Heated Sun Room,Exercise Room,Media Room,Storage
Basement Description: Finished
Other Specifics
| 2 | |
| Concrete Perimeter | |
| Concrete | |
| Patio, Storms/Screens | |
| Cul-De-Sac,Wooded | |
| 120X234X59X75X77X75X15 | |
| — | |
| Full | |
| Vaulted/Cathedral Ceilings, Skylight(s), Hardwood Floors | |
| Range, Microwave, Dishwasher, Washer, Dryer, Disposal, Stainless Steel Appliance(s) | |
| Not in DB | |
| Horse-Riding Trails, Sidewalks | |
| — | |
| — | |
| Gas Log |
Tax History
| Year | Property Taxes |
|---|---|
| 2018 | $11,235 |
| 2020 | $11,564 |
Contact Agent
Nearby Sold Comparables
Contact Agent
Listing Provided By
Berkshire Hathaway HomeServices KoenigRubloff






