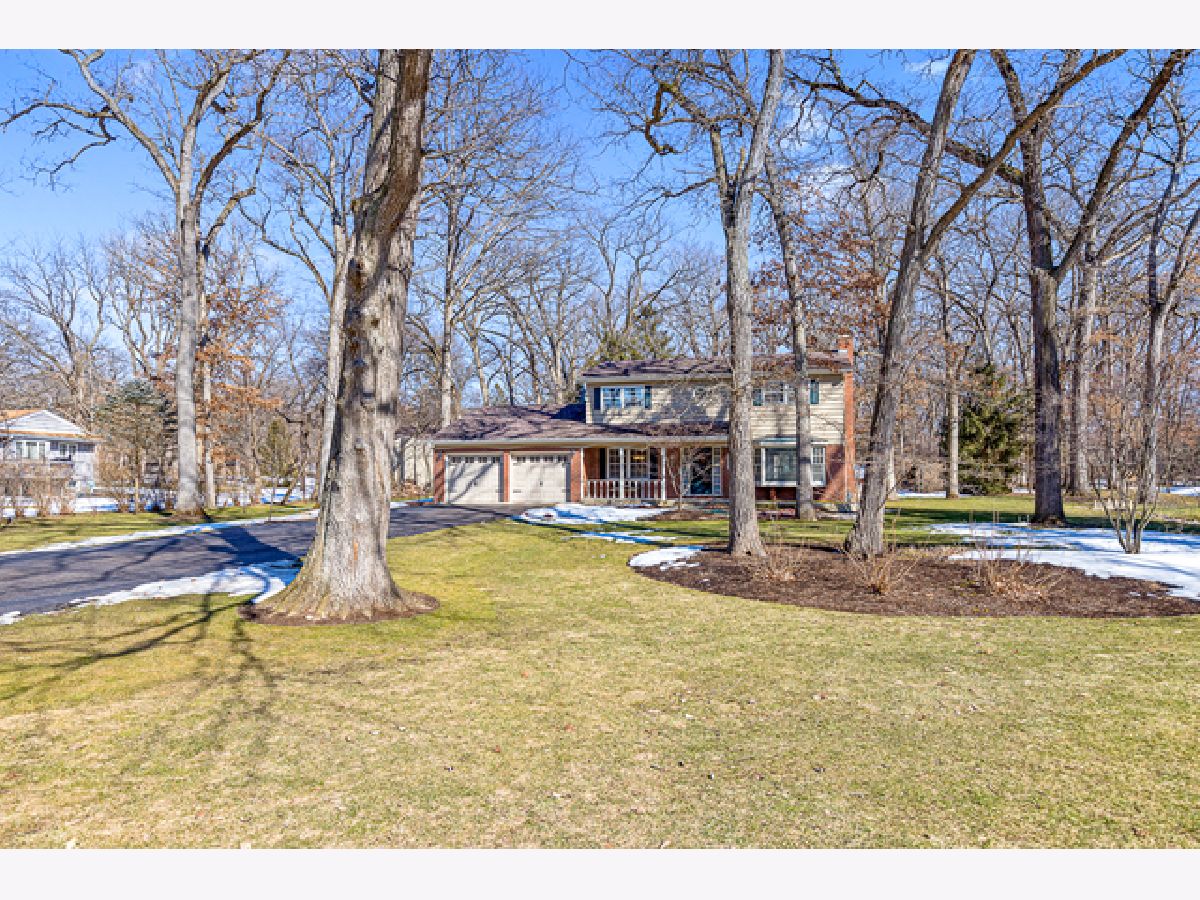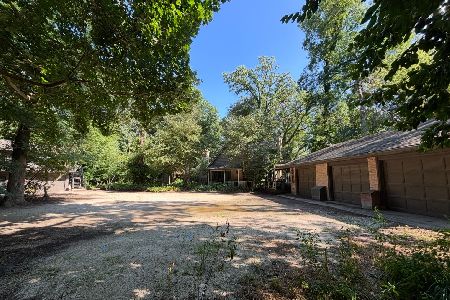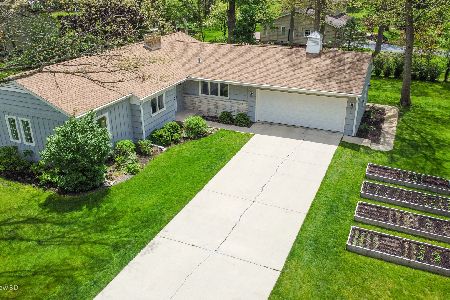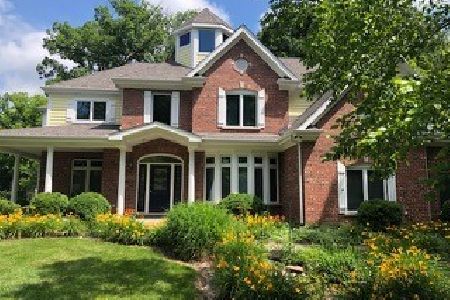2S433 Williams Road, Warrenville, Illinois 60555
$442,500
|
Sold
|
|
| Status: | Closed |
| Sqft: | 2,338 |
| Cost/Sqft: | $195 |
| Beds: | 4 |
| Baths: | 3 |
| Year Built: | 1962 |
| Property Taxes: | $8,332 |
| Days On Market: | 1779 |
| Lot Size: | 0,61 |
Description
You will fall in love with this lovingly cared for home surrounded by nature. Walking distance to Blackwell Forest Preserve & McKee Marsh. Enjoy heavily wooded, professionally landscaped .6 acre lot filled with tall oak trees & wildlife from your front porch & large back deck w/built in seating. Large Foyer welcomes you into home w/tile floor & guest closet. Formal Dining room w/hardwood floors, chair rail & crown molding. Living room w/hardwood floor, bay window & raised hearth gas log fireplace w/marble surround. Updated kitchen w/granite countertops, subway tile backsplash, huge island, pantry closet, large picture window over sink offering gorgeous views of back yard plus all appliances stay including the built in oven, dishwasher & stainless steel refrigerator. Family room offers skylight, stone & gas log fireplace, flanked by windows, plus large picture window overlooking backyard. First floor laundry off kitchen service hall which leads to oversized 2-car heated garage. Second floor offers 4 Bedrooms, all w/Hardwood floors. Nice sized Master w/his & her closets. 2 Full baths up, both recently updated. The entire home has a white painted trim package w/crown moldings thru-out main level. Large shed for outdoor storage. Many recent improvements to home including HVAC. Highly rated Wheaton School District 200. Easy access to bike trails, downtown shopping, Metra train & I-88. This lovely property has not been for sale in years & is ready for new owners & memories! Just move in & enjoy this beautiful home offering location, location, location!
Property Specifics
| Single Family | |
| — | |
| — | |
| 1962 | |
| None | |
| — | |
| No | |
| 0.61 |
| Du Page | |
| — | |
| — / Not Applicable | |
| None | |
| Private Well | |
| Septic-Private | |
| 11024716 | |
| 0427409002 |
Property History
| DATE: | EVENT: | PRICE: | SOURCE: |
|---|---|---|---|
| 4 Jun, 2021 | Sold | $442,500 | MRED MLS |
| 17 Apr, 2021 | Under contract | $454,900 | MRED MLS |
| — | Last price change | $464,900 | MRED MLS |
| 18 Mar, 2021 | Listed for sale | $479,900 | MRED MLS |

Room Specifics
Total Bedrooms: 4
Bedrooms Above Ground: 4
Bedrooms Below Ground: 0
Dimensions: —
Floor Type: Hardwood
Dimensions: —
Floor Type: Hardwood
Dimensions: —
Floor Type: Hardwood
Full Bathrooms: 3
Bathroom Amenities: —
Bathroom in Basement: 0
Rooms: No additional rooms
Basement Description: Crawl
Other Specifics
| 2 | |
| Concrete Perimeter | |
| Asphalt | |
| Deck, Porch, Storms/Screens | |
| Nature Preserve Adjacent,Wetlands adjacent,Wooded,Mature Trees | |
| 26663 | |
| — | |
| Full | |
| Skylight(s), Hardwood Floors, First Floor Laundry | |
| Double Oven, Microwave, Dishwasher, Refrigerator, Washer, Dryer, Cooktop, Built-In Oven | |
| Not in DB | |
| Street Paved | |
| — | |
| — | |
| Attached Fireplace Doors/Screen, Gas Log, Heatilator |
Tax History
| Year | Property Taxes |
|---|---|
| 2021 | $8,332 |
Contact Agent
Nearby Sold Comparables
Contact Agent
Listing Provided By
REMAX All Pro - St Charles






