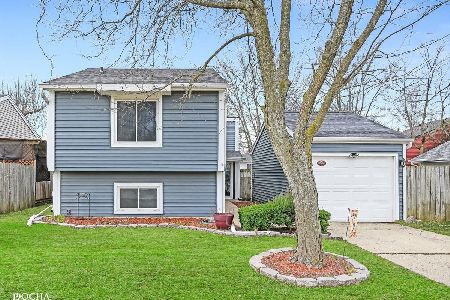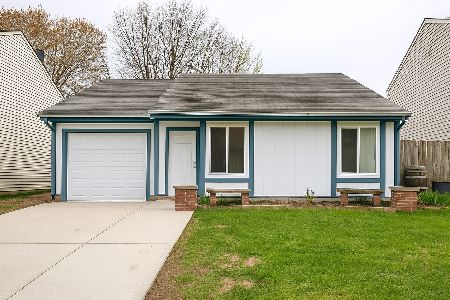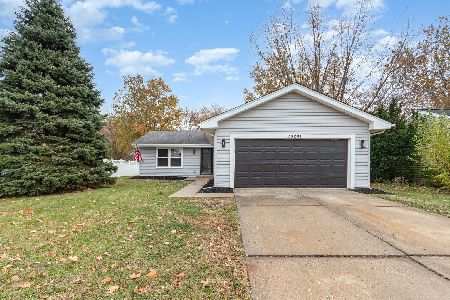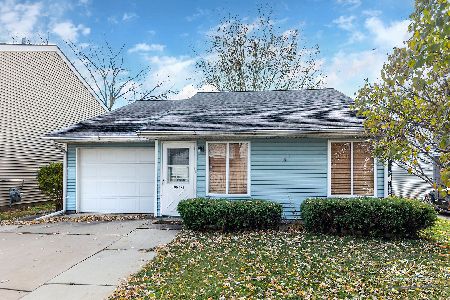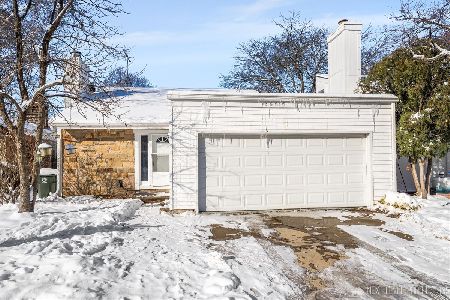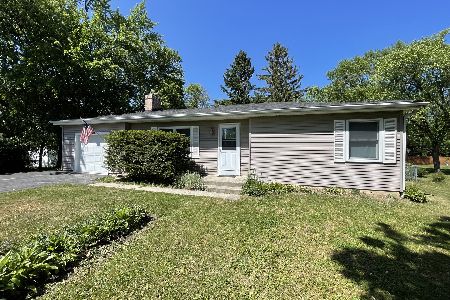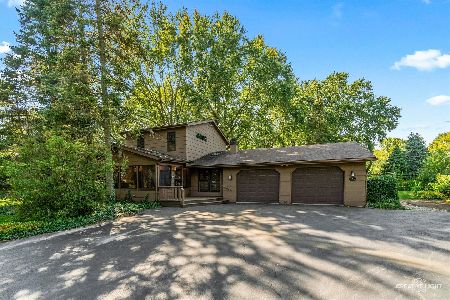2s470 Riverside Avenue, Warrenville, Illinois 60555
$332,000
|
Sold
|
|
| Status: | Closed |
| Sqft: | 1,988 |
| Cost/Sqft: | $170 |
| Beds: | 3 |
| Baths: | 3 |
| Year Built: | 1978 |
| Property Taxes: | $4,963 |
| Days On Market: | 3635 |
| Lot Size: | 0,68 |
Description
WHEATON SCHOOL DIST #200! Gorgeous professionally REMODELED expanded ranch sits on a private meticulous manicured lot! STUNNING New Custom Kitchen w/granite counters, detailed crown moulding, built-in hutch, wine buffet center, 2-RO water system + dining room w/cathedral ceiling & sliding glass door to patio w/retractable awning! Additional custom hardscape brick patio perfect for social gatherings! Large living rm overlooks kitchen ~ Spacious master suite w/private bath, all bedrooms + living room have hardwood floors! Full finished basement w/huge family room, 4th bedroom w/radiant heated floor + 3rd bath is perfect for an in-law arrangement! Walk-up attic for additional storage space or expansion possibilities ~ Camper or RV parking next to Home ~ OVERSIZED heated 2 1/2 - 3 car Garage + extra long driveway & side apron for an RV + parking for a trailer! North side yard perfect for an outbuilding or workshop! Optional conversion to city water & sewer service thru the city for a fee.
Property Specifics
| Single Family | |
| — | |
| Ranch | |
| 1978 | |
| Full | |
| CUSTOM | |
| No | |
| 0.68 |
| Du Page | |
| — | |
| 0 / Not Applicable | |
| None | |
| Public,Private Well | |
| Septic-Private, Public Sewer | |
| 09110564 | |
| 0427300002 |
Nearby Schools
| NAME: | DISTRICT: | DISTANCE: | |
|---|---|---|---|
|
Grade School
Johnson Elementary School |
200 | — | |
|
Middle School
Hubble Middle School |
200 | Not in DB | |
|
High School
Wheaton Warrenville South H S |
200 | Not in DB | |
Property History
| DATE: | EVENT: | PRICE: | SOURCE: |
|---|---|---|---|
| 18 Mar, 2016 | Sold | $332,000 | MRED MLS |
| 11 Jan, 2016 | Under contract | $337,000 | MRED MLS |
| 6 Jan, 2016 | Listed for sale | $337,000 | MRED MLS |
Room Specifics
Total Bedrooms: 4
Bedrooms Above Ground: 3
Bedrooms Below Ground: 1
Dimensions: —
Floor Type: Hardwood
Dimensions: —
Floor Type: Carpet
Dimensions: —
Floor Type: Other
Full Bathrooms: 3
Bathroom Amenities: Whirlpool,Separate Shower
Bathroom in Basement: 1
Rooms: Attic,Foyer,Storage
Basement Description: Finished
Other Specifics
| 2.5 | |
| Concrete Perimeter | |
| Asphalt | |
| Patio, Brick Paver Patio, Storms/Screens, Outdoor Fireplace | |
| Fenced Yard | |
| 248.42X150X200X85.83 | |
| Full,Pull Down Stair | |
| Full | |
| Vaulted/Cathedral Ceilings, Hardwood Floors, First Floor Bedroom, First Floor Full Bath | |
| Double Oven, Microwave, Dishwasher, Refrigerator, Washer, Dryer, Disposal | |
| Not in DB | |
| Street Paved | |
| — | |
| — | |
| — |
Tax History
| Year | Property Taxes |
|---|---|
| 2016 | $4,963 |
Contact Agent
Nearby Similar Homes
Nearby Sold Comparables
Contact Agent
Listing Provided By
RE/MAX Cornerstone

