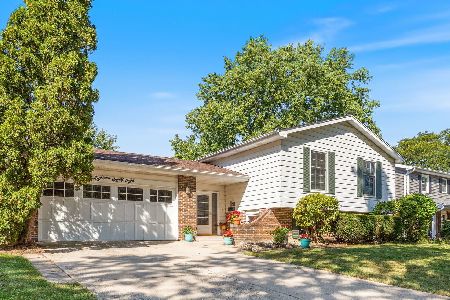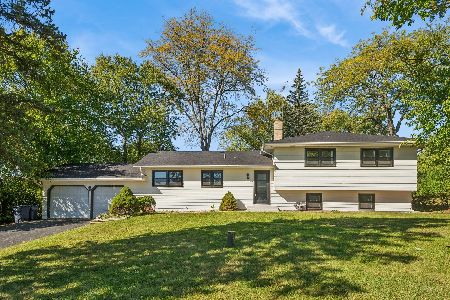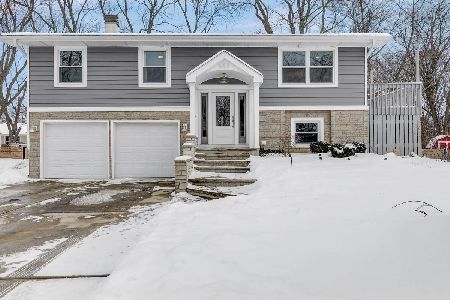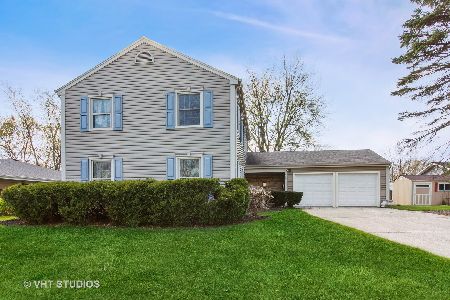2S475 Barclay, Glen Ellyn, Illinois 60137
$310,000
|
Sold
|
|
| Status: | Closed |
| Sqft: | 1,917 |
| Cost/Sqft: | $170 |
| Beds: | 4 |
| Baths: | 3 |
| Year Built: | 1969 |
| Property Taxes: | $5,060 |
| Days On Market: | 5959 |
| Lot Size: | 0,00 |
Description
Prime cul-de-sac location backing to Foxcroft Lake & Park - 1/3 acre. Sunroom, deck and patio maximizes outdoor space for entertaining. Spacious 4 bedroom split with over 1900 SF. Well-maintained home by original owner, but needs updating. Tear Off Roof in 2008, newer siding, furnace and air. 20 x 17 rec room (above ground) walk-out - endless possibilities. Great opportunity! Near College of DuPage, I-355, I-88.
Property Specifics
| Single Family | |
| — | |
| Traditional | |
| 1969 | |
| None | |
| SPLIT LEVE | |
| Yes | |
| — |
| Du Page | |
| Foxcroft | |
| 15 / Voluntary | |
| Other | |
| Lake Michigan | |
| Public Sewer | |
| 07291909 | |
| 0527409007 |
Nearby Schools
| NAME: | DISTRICT: | DISTANCE: | |
|---|---|---|---|
|
Grade School
Briar Glen Elementary School |
89 | — | |
|
Middle School
Glen Crest Middle School |
89 | Not in DB | |
|
High School
Glenbard South High School |
87 | Not in DB | |
Property History
| DATE: | EVENT: | PRICE: | SOURCE: |
|---|---|---|---|
| 30 Sep, 2009 | Sold | $310,000 | MRED MLS |
| 17 Aug, 2009 | Under contract | $326,000 | MRED MLS |
| 4 Aug, 2009 | Listed for sale | $326,000 | MRED MLS |
Room Specifics
Total Bedrooms: 4
Bedrooms Above Ground: 4
Bedrooms Below Ground: 0
Dimensions: —
Floor Type: Carpet
Dimensions: —
Floor Type: Carpet
Dimensions: —
Floor Type: Carpet
Full Bathrooms: 3
Bathroom Amenities: —
Bathroom in Basement: 0
Rooms: Gallery,Recreation Room,Sun Room
Basement Description: —
Other Specifics
| 2 | |
| — | |
| Concrete | |
| Deck, Patio | |
| Cul-De-Sac,Lake Front,Park Adjacent,Water View | |
| 47 X 124 X 106 X 100 X 123 | |
| — | |
| Full | |
| — | |
| Range, Dishwasher, Refrigerator, Washer, Dryer | |
| Not in DB | |
| Sidewalks, Street Lights, Street Paved | |
| — | |
| — | |
| Gas Log |
Tax History
| Year | Property Taxes |
|---|---|
| 2009 | $5,060 |
Contact Agent
Nearby Similar Homes
Nearby Sold Comparables
Contact Agent
Listing Provided By
RE/MAX Suburban








