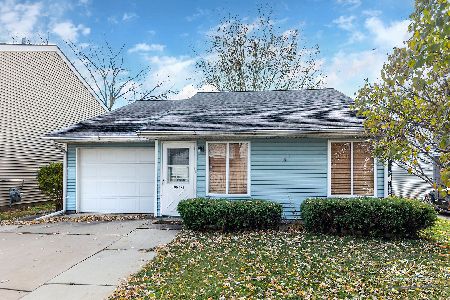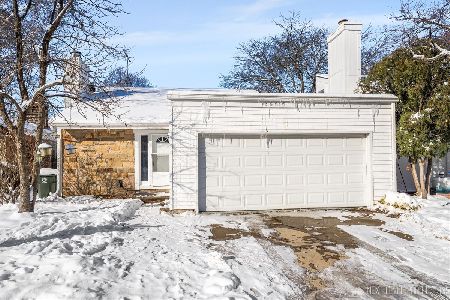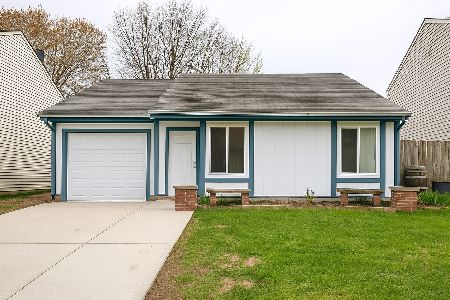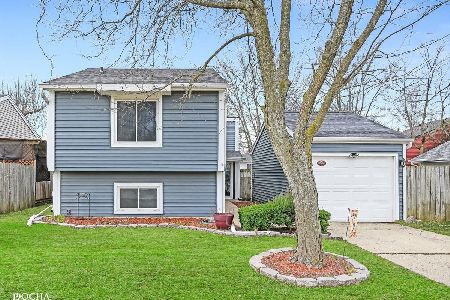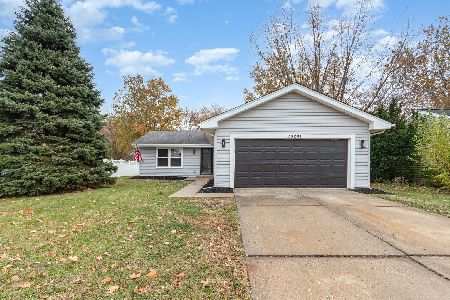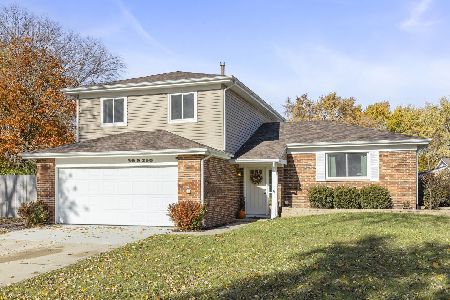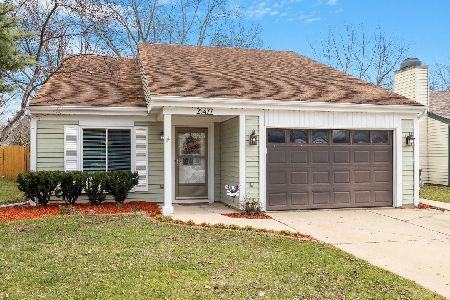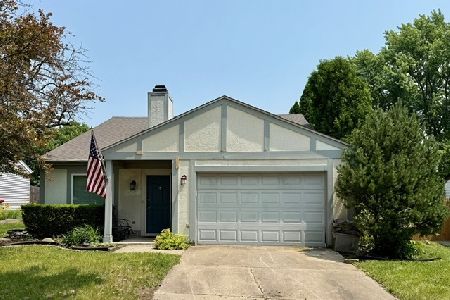2S477 Cynthia Drive, Warrenville, Illinois 60555
$193,000
|
Sold
|
|
| Status: | Closed |
| Sqft: | 1,500 |
| Cost/Sqft: | $150 |
| Beds: | 3 |
| Baths: | 2 |
| Year Built: | 1980 |
| Property Taxes: | $3,814 |
| Days On Market: | 4063 |
| Lot Size: | 0,00 |
Description
SPECTACULAR SPLIT LEVEL! Beautifully Remodeled & Totally Move In Ready. Whole house is much larger than you might think. Boasts 3 Bedrooms & 2 full baths, finished bsmnt w/ family rm, completely fenced backyard w/shed, patio & 1.5 Car Garage. Main level laundry & large living/ dining rm combo. It even has a partially floored attic for storage w/pull down stairs. You must see the inside to appreciate it. Call Today
Property Specifics
| Single Family | |
| — | |
| Tri-Level | |
| 1980 | |
| Partial | |
| DARIEN | |
| No | |
| 0 |
| Du Page | |
| Summerlakes | |
| 36 / Monthly | |
| Clubhouse,Exercise Facilities,Pool | |
| Public | |
| Public Sewer | |
| 08769751 | |
| 0428406147 |
Nearby Schools
| NAME: | DISTRICT: | DISTANCE: | |
|---|---|---|---|
|
Grade School
Johnson Elementary School |
200 | — | |
|
Middle School
Hubble Middle School |
200 | Not in DB | |
|
High School
Wheaton Warrenville South H S |
200 | Not in DB | |
Property History
| DATE: | EVENT: | PRICE: | SOURCE: |
|---|---|---|---|
| 3 Dec, 2007 | Sold | $249,000 | MRED MLS |
| 21 Oct, 2007 | Under contract | $253,000 | MRED MLS |
| — | Last price change | $258,000 | MRED MLS |
| 24 Jul, 2007 | Listed for sale | $259,000 | MRED MLS |
| 13 Feb, 2015 | Sold | $193,000 | MRED MLS |
| 8 Jan, 2015 | Under contract | $224,900 | MRED MLS |
| 5 Nov, 2014 | Listed for sale | $224,900 | MRED MLS |
| 28 Sep, 2022 | Sold | $285,000 | MRED MLS |
| 24 Aug, 2022 | Under contract | $289,000 | MRED MLS |
| — | Last price change | $291,000 | MRED MLS |
| 11 Aug, 2022 | Listed for sale | $299,000 | MRED MLS |
| 19 May, 2025 | Sold | $400,000 | MRED MLS |
| 16 Apr, 2025 | Under contract | $385,000 | MRED MLS |
| 2 Apr, 2025 | Listed for sale | $385,000 | MRED MLS |
Room Specifics
Total Bedrooms: 3
Bedrooms Above Ground: 3
Bedrooms Below Ground: 0
Dimensions: —
Floor Type: Carpet
Dimensions: —
Floor Type: Carpet
Full Bathrooms: 2
Bathroom Amenities: Separate Shower
Bathroom in Basement: 1
Rooms: No additional rooms
Basement Description: Finished
Other Specifics
| 1.5 | |
| — | |
| Concrete | |
| Patio | |
| Fenced Yard | |
| 59X114X60X121 | |
| Pull Down Stair | |
| None | |
| Wood Laminate Floors, First Floor Laundry | |
| Range, Dishwasher, Refrigerator, Washer, Dryer | |
| Not in DB | |
| Clubhouse, Pool, Sidewalks, Street Paved | |
| — | |
| — | |
| — |
Tax History
| Year | Property Taxes |
|---|---|
| 2007 | $3,319 |
| 2015 | $3,814 |
| 2022 | $4,986 |
| 2025 | $5,079 |
Contact Agent
Nearby Similar Homes
Nearby Sold Comparables
Contact Agent
Listing Provided By
Daniel & Associates Real Estate

