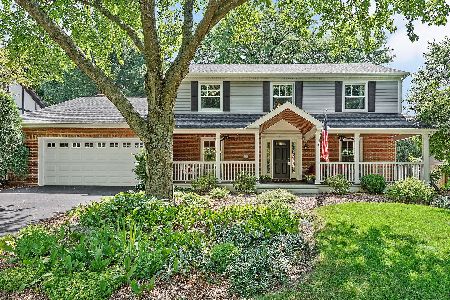2S522 White Birch Lane, Wheaton, Illinois 60189
$480,000
|
Sold
|
|
| Status: | Closed |
| Sqft: | 2,563 |
| Cost/Sqft: | $191 |
| Beds: | 4 |
| Baths: | 3 |
| Year Built: | 1980 |
| Property Taxes: | $10,012 |
| Days On Market: | 1645 |
| Lot Size: | 0,29 |
Description
Stately Georgian Colonial with hard to find 3 car garage in the Arrowhead Subdivision! Warm and inviting home which includes 4 spacious bedrooms and 3 full bathrooms. 1st floor office/bedroom perfect for home office or the in-laws (adjacent to full bathroom and has closet). Open floor plan where kitchen opens to cozy family room featuring raised hearth fireplace. Very spacious bedroom sizes for the whole family. Master bedroom with large, walk-in closet. Finished attic space provides additional space for 2nd home office, craft room, extra storage or closet. Large, 40x23 finished basement where the children can have their own space. Very neutral home. Long time owner has loved this well maintained home. Located in unincorporated Wheaton with lower taxes. Newer roof, siding, gutters and downspouts. Highly rated District 200 schools. Minutes to I-88 and I-355, shopping, dining, Herrick Lake and Danada Forest Preserves and Prairie Path. Brand new furnace and air conditioner!
Property Specifics
| Single Family | |
| — | |
| Colonial | |
| 1980 | |
| Full | |
| — | |
| No | |
| 0.29 |
| Du Page | |
| Arrowhead East | |
| — / Not Applicable | |
| None | |
| Lake Michigan,Public | |
| Public Sewer | |
| 11176285 | |
| 0529301015 |
Nearby Schools
| NAME: | DISTRICT: | DISTANCE: | |
|---|---|---|---|
|
Grade School
Wiesbrook Elementary School |
200 | — | |
|
Middle School
Hubble Middle School |
200 | Not in DB | |
|
High School
Wheaton Warrenville South H S |
200 | Not in DB | |
Property History
| DATE: | EVENT: | PRICE: | SOURCE: |
|---|---|---|---|
| 22 Nov, 2021 | Sold | $480,000 | MRED MLS |
| 24 Oct, 2021 | Under contract | $489,900 | MRED MLS |
| — | Last price change | $499,900 | MRED MLS |
| 2 Aug, 2021 | Listed for sale | $499,900 | MRED MLS |
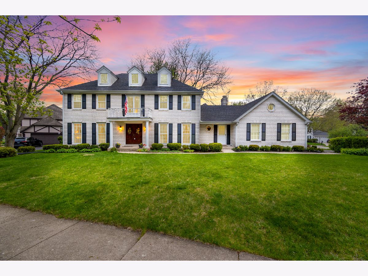
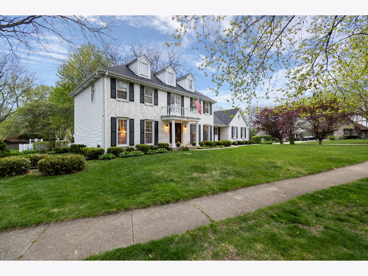
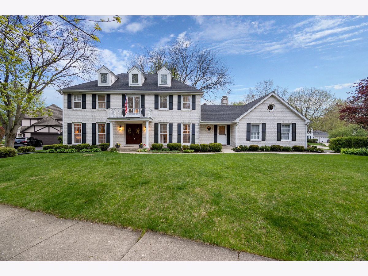
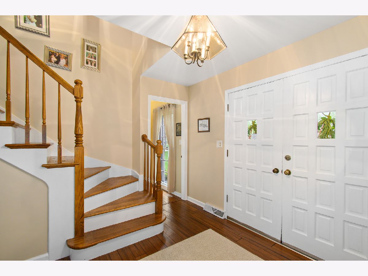
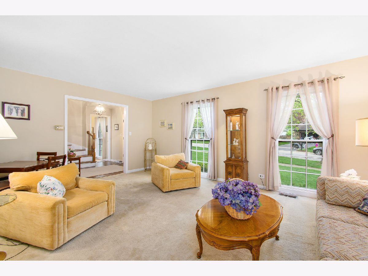
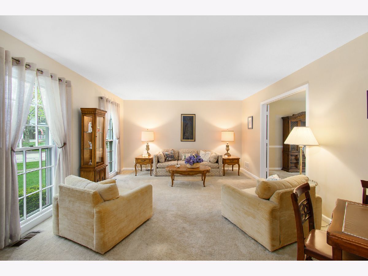
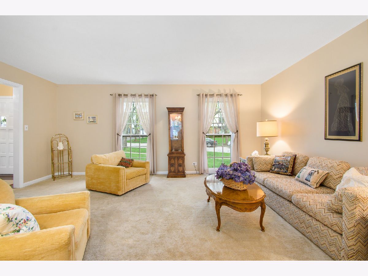
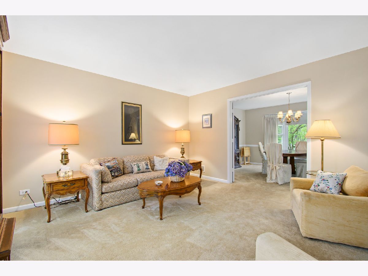
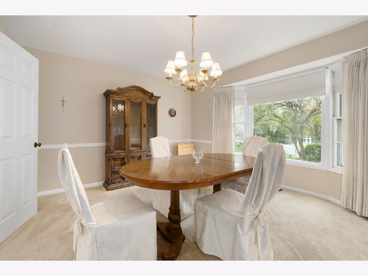
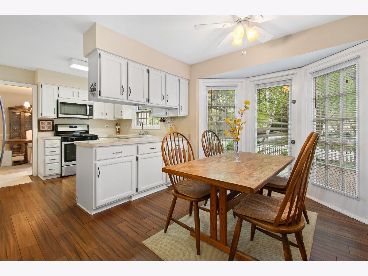
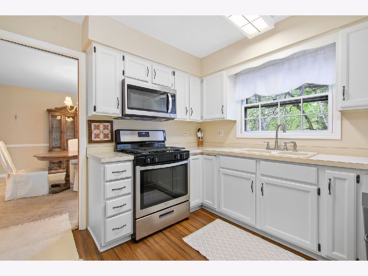
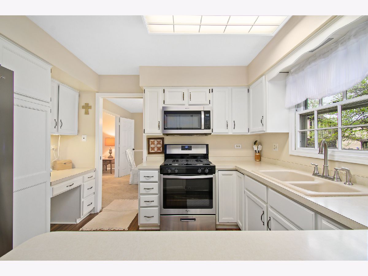
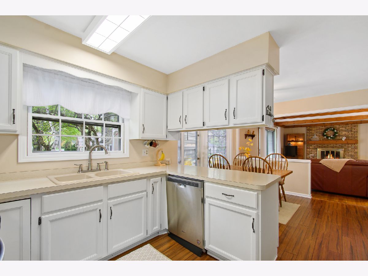
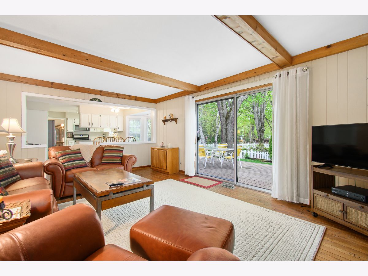
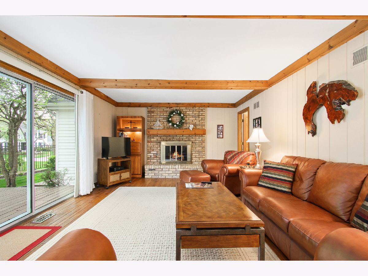
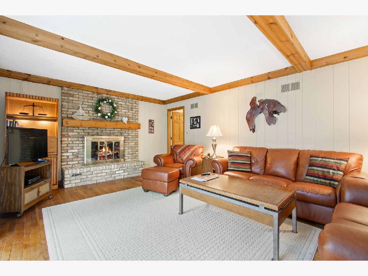
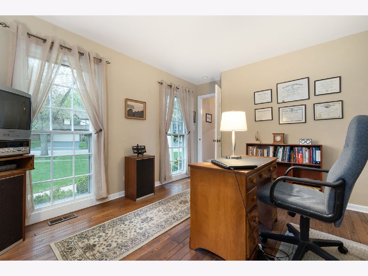
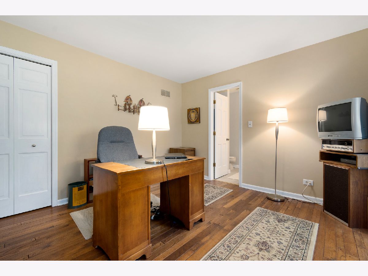
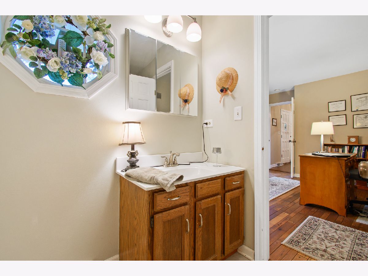
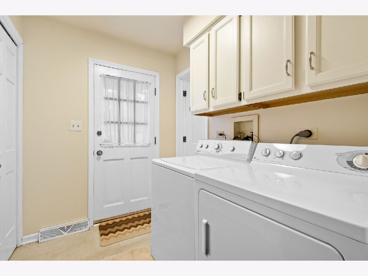
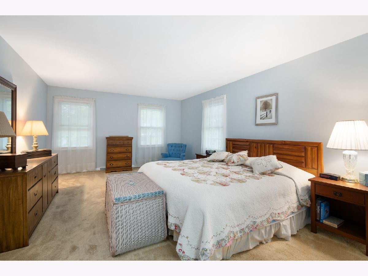
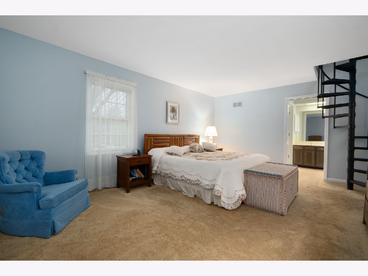
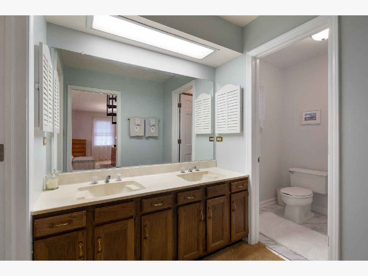
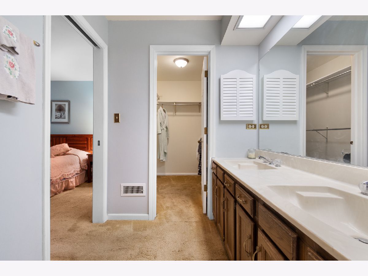
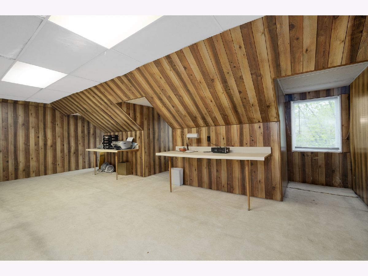
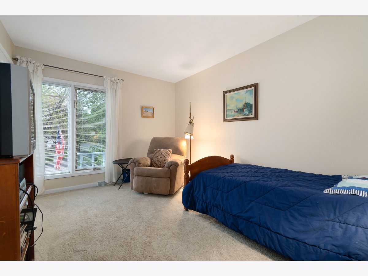
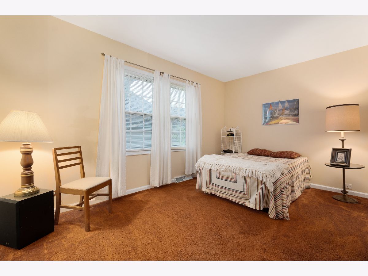
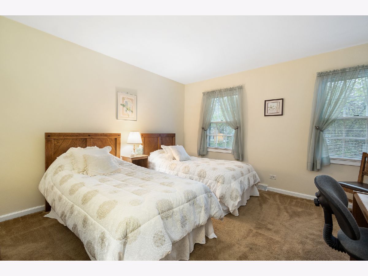
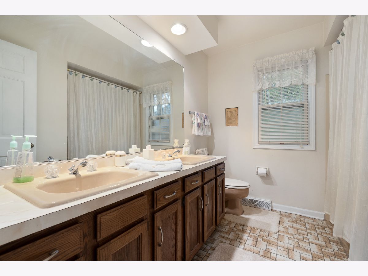
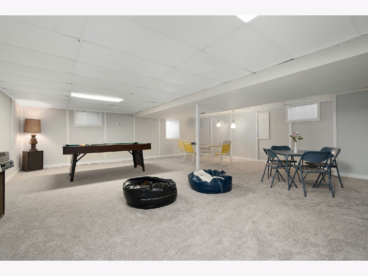
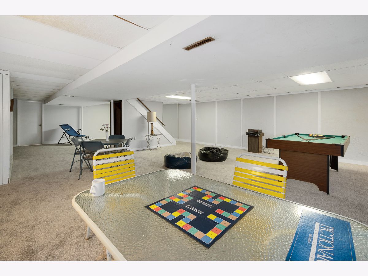
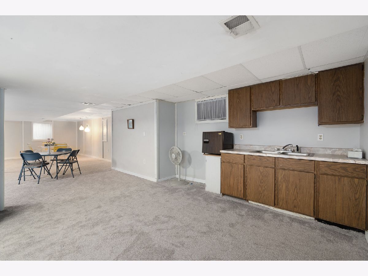
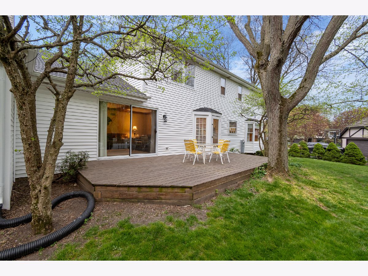
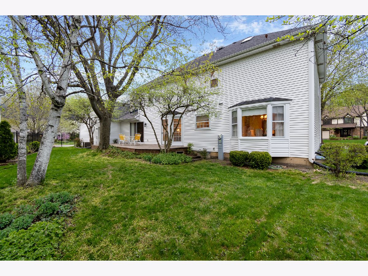
Room Specifics
Total Bedrooms: 4
Bedrooms Above Ground: 4
Bedrooms Below Ground: 0
Dimensions: —
Floor Type: Carpet
Dimensions: —
Floor Type: Carpet
Dimensions: —
Floor Type: Carpet
Full Bathrooms: 3
Bathroom Amenities: —
Bathroom in Basement: 0
Rooms: Breakfast Room,Den,Attic,Family Room
Basement Description: Finished
Other Specifics
| 3 | |
| Concrete Perimeter | |
| Asphalt | |
| Deck | |
| Corner Lot,Cul-De-Sac | |
| 72X138X112X135 | |
| Finished | |
| Full | |
| — | |
| Range, Microwave, Dishwasher, Refrigerator, Washer, Dryer, Disposal, Stainless Steel Appliance(s) | |
| Not in DB | |
| — | |
| — | |
| — | |
| Gas Log, Gas Starter |
Tax History
| Year | Property Taxes |
|---|---|
| 2021 | $10,012 |
Contact Agent
Nearby Sold Comparables
Contact Agent
Listing Provided By
Keller Williams Infinity





