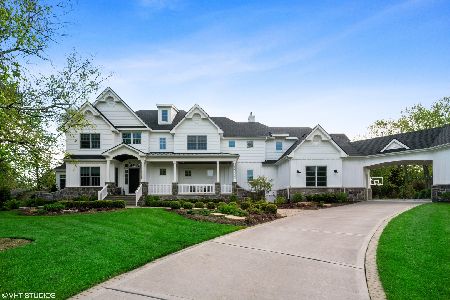2S541 Madison Avenue, Warrenville, Illinois 60555
$830,000
|
Sold
|
|
| Status: | Closed |
| Sqft: | 7,000 |
| Cost/Sqft: | $125 |
| Beds: | 6 |
| Baths: | 6 |
| Year Built: | 2005 |
| Property Taxes: | $12,943 |
| Days On Market: | 3012 |
| Lot Size: | 0,91 |
Description
WHEATON SCHOOLS Magnificent 6 bedroom, 4 1/2 bath ranch with over 7000 sq ft of living space on almost 1 acre of wooded beauty is the best of both worlds. 5 minute walk to Wheaton South HS and in the sought after WIESBROOK school district. Steps from the Prairie Path & St James Farm. Main level has flexible floorplan to convert study in to bedroom. Grand kitchen has Viking fridge, huge granite island, eat in table space for 10+. Eating area opens to deck and gorgeous backyard w/ fire pit, basketball court & batting cage. Breathtaking Great room is 29"x29" with 15" tray ceiling, floor to ceiling windows with access to deck. Walkout Lower level has separate in law quarters complete with kitchen, living room and laundry. Lower level with 10" ceilings and heated floors also has two additional bedrooms with Jack n Jill bath, Exercise room and Recreation Room with stone fireplace and sliding glass door to patio. Walk-in closets in all bedrooms! All the benefits of Wheaton with low taxes!!
Property Specifics
| Single Family | |
| — | |
| Ranch | |
| 2005 | |
| Walkout | |
| — | |
| No | |
| 0.91 |
| Du Page | |
| — | |
| 0 / Not Applicable | |
| None | |
| Private Well | |
| Septic-Private | |
| 09790562 | |
| 0425403006 |
Nearby Schools
| NAME: | DISTRICT: | DISTANCE: | |
|---|---|---|---|
|
Grade School
Wiesbrook Elementary School |
200 | — | |
|
Middle School
Hubble Middle School |
200 | Not in DB | |
|
High School
Wheaton Warrenville South H S |
200 | Not in DB | |
Property History
| DATE: | EVENT: | PRICE: | SOURCE: |
|---|---|---|---|
| 28 Feb, 2018 | Sold | $830,000 | MRED MLS |
| 28 Nov, 2017 | Under contract | $875,000 | MRED MLS |
| 31 Oct, 2017 | Listed for sale | $875,000 | MRED MLS |
Room Specifics
Total Bedrooms: 6
Bedrooms Above Ground: 6
Bedrooms Below Ground: 0
Dimensions: —
Floor Type: Carpet
Dimensions: —
Floor Type: Carpet
Dimensions: —
Floor Type: Carpet
Dimensions: —
Floor Type: —
Dimensions: —
Floor Type: —
Full Bathrooms: 6
Bathroom Amenities: Whirlpool,Separate Shower,Double Sink
Bathroom in Basement: 1
Rooms: Bedroom 5,Bedroom 6,Office,Recreation Room,Exercise Room,Kitchen,Foyer,Mud Room,Walk In Closet
Basement Description: Finished,Exterior Access
Other Specifics
| 3 | |
| — | |
| Asphalt | |
| Deck, Patio, Porch, Brick Paver Patio, Storms/Screens | |
| Landscaped,Wooded | |
| 100X400X100X400 | |
| — | |
| Full | |
| Vaulted/Cathedral Ceilings, Hardwood Floors, First Floor Bedroom, In-Law Arrangement, First Floor Laundry, First Floor Full Bath | |
| Range, Microwave, Dishwasher, Refrigerator, High End Refrigerator, Washer, Dryer, Disposal, Trash Compactor, Stainless Steel Appliance(s), Wine Refrigerator | |
| Not in DB | |
| Horse-Riding Trails, Street Paved | |
| — | |
| — | |
| Wood Burning, Gas Log, Gas Starter |
Tax History
| Year | Property Taxes |
|---|---|
| 2018 | $12,943 |
Contact Agent
Nearby Similar Homes
Nearby Sold Comparables
Contact Agent
Listing Provided By
Berkshire Hathaway HomeServices Chicago








