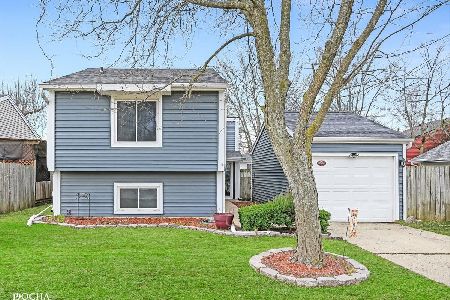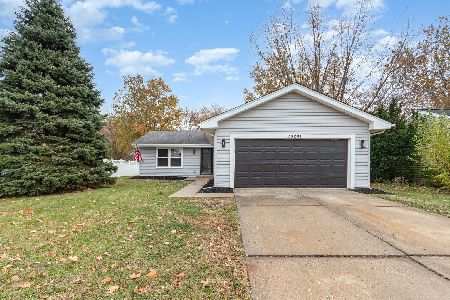2S544 Maple Terrace, Warrenville, Illinois 60555
$485,000
|
Sold
|
|
| Status: | Closed |
| Sqft: | 3,110 |
| Cost/Sqft: | $160 |
| Beds: | 5 |
| Baths: | 4 |
| Year Built: | 2013 |
| Property Taxes: | $10,469 |
| Days On Market: | 2461 |
| Lot Size: | 0,23 |
Description
It doesn't get more family-friendly than Maple Terrace. Kids playing & sense of community is what living here is all about. WHEATON SCHOOLS. Built only 6 yrs ago, it is of the largest models on a private CUL-DE-SAC. Original owners have since made numerous improvements and have meticulously cared for this home. Professional landscaping & covered porch provide a warm welcome at your front door. Entertain guests or house a growing family in 3110 SF of space. Cook a meal in a GOURMET kitchen overlooking the family room. Enjoy beautiful sunsets from a 2-story WALL OF WINDOWS. Work from home, watch kids play, or host an out of town guest in the 1st floor den. Enjoy the feeling of new & plush carpet & gleaming hardwood floors. Smell BBQs from a huge custom brick patio with attached gas grill. Relax by a fire pit & enjoy views of a beautifully landscaped & fenced backyard. Great location with convenient access to schools, highways, shopping, & Warrenville library/park district/fitness center.
Property Specifics
| Single Family | |
| — | |
| — | |
| 2013 | |
| Full | |
| — | |
| No | |
| 0.23 |
| Du Page | |
| Maple Terrace | |
| 240 / Annual | |
| Insurance,Other | |
| Public | |
| Public Sewer, Sewer-Storm | |
| 10369205 | |
| 0427303036 |
Property History
| DATE: | EVENT: | PRICE: | SOURCE: |
|---|---|---|---|
| 19 Oct, 2012 | Sold | $421,101 | MRED MLS |
| 17 Oct, 2012 | Under contract | $421,101 | MRED MLS |
| 17 Oct, 2012 | Listed for sale | $421,101 | MRED MLS |
| 12 Jul, 2019 | Sold | $485,000 | MRED MLS |
| 7 Jun, 2019 | Under contract | $499,000 | MRED MLS |
| 6 May, 2019 | Listed for sale | $499,000 | MRED MLS |
Room Specifics
Total Bedrooms: 5
Bedrooms Above Ground: 5
Bedrooms Below Ground: 0
Dimensions: —
Floor Type: Carpet
Dimensions: —
Floor Type: Carpet
Dimensions: —
Floor Type: Carpet
Dimensions: —
Floor Type: —
Full Bathrooms: 4
Bathroom Amenities: Separate Shower,Double Sink,Soaking Tub
Bathroom in Basement: 0
Rooms: Den,Bedroom 5,Foyer,Eating Area
Basement Description: Unfinished
Other Specifics
| 2 | |
| Concrete Perimeter | |
| Asphalt | |
| Patio, Brick Paver Patio, Storms/Screens, Fire Pit | |
| Cul-De-Sac,Fenced Yard,Landscaped | |
| 70X150 | |
| — | |
| Full | |
| Vaulted/Cathedral Ceilings, Hardwood Floors, Second Floor Laundry, Built-in Features, Walk-In Closet(s) | |
| Double Oven, Microwave, Dishwasher, Refrigerator, Washer, Dryer, Disposal, Stainless Steel Appliance(s), Built-In Oven | |
| Not in DB | |
| Sidewalks, Street Lights, Street Paved | |
| — | |
| — | |
| Gas Starter |
Tax History
| Year | Property Taxes |
|---|---|
| 2019 | $10,469 |
Contact Agent
Nearby Similar Homes
Nearby Sold Comparables
Contact Agent
Listing Provided By
Berkshire Hathaway HomeServices KoenigRubloff






