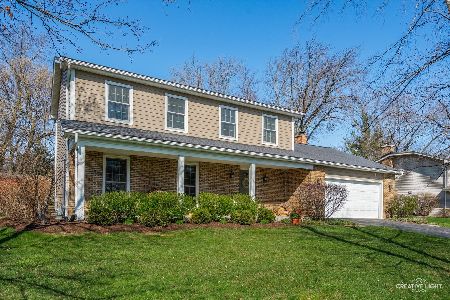2S560 Lakeview Drive, Wheaton, Illinois 60189
$427,000
|
Sold
|
|
| Status: | Closed |
| Sqft: | 2,544 |
| Cost/Sqft: | $177 |
| Beds: | 5 |
| Baths: | 3 |
| Year Built: | 1970 |
| Property Taxes: | $5,734 |
| Days On Market: | 2705 |
| Lot Size: | 0,49 |
Description
Imagine life in this lovely and spacious Arrowhead home with so much to offer! The main level features gorgeous hardwood flooring throughout the living room with brick fireplace, cozy family room with built-in bookshelves, dining room featuring beautiful double crown molding and chair rail, and kitchen/eating areas with stainless steel appliances! Spend plenty of time out on the lovely screened-in porch and deck during the warm months--the large, private yard is perfect for outdoor gatherings and games! Five spacious bedrooms and two full baths complete the second level; the basement recreation room adds extra entertainment space, while the unfinished portion affords abundant storage. Convenient 1st floor laundry, two-car garage with extra storage space. Walk to high school in the outstanding Wheaton School District! Close to Arrowhead Golf Club, St. James Farm & Blackwell forest preserves, plus plenty of shopping and dining!
Property Specifics
| Single Family | |
| — | |
| Traditional | |
| 1970 | |
| Full | |
| — | |
| No | |
| 0.49 |
| Du Page | |
| Arrowhead | |
| 0 / Not Applicable | |
| None | |
| Private Well | |
| Public Sewer | |
| 10053090 | |
| 0530302004 |
Nearby Schools
| NAME: | DISTRICT: | DISTANCE: | |
|---|---|---|---|
|
Grade School
Wiesbrook Elementary School |
200 | — | |
|
Middle School
Hubble Middle School |
200 | Not in DB | |
|
High School
Wheaton Warrenville South H S |
200 | Not in DB | |
Property History
| DATE: | EVENT: | PRICE: | SOURCE: |
|---|---|---|---|
| 22 Mar, 2019 | Sold | $427,000 | MRED MLS |
| 4 Jan, 2019 | Under contract | $450,000 | MRED MLS |
| 7 Sep, 2018 | Listed for sale | $450,000 | MRED MLS |
Room Specifics
Total Bedrooms: 5
Bedrooms Above Ground: 5
Bedrooms Below Ground: 0
Dimensions: —
Floor Type: Carpet
Dimensions: —
Floor Type: Carpet
Dimensions: —
Floor Type: Carpet
Dimensions: —
Floor Type: —
Full Bathrooms: 3
Bathroom Amenities: Separate Shower
Bathroom in Basement: 0
Rooms: Bedroom 5,Eating Area,Office,Recreation Room,Screened Porch
Basement Description: Partially Finished
Other Specifics
| 2 | |
| Concrete Perimeter | |
| Asphalt | |
| Deck, Porch Screened | |
| Landscaped | |
| 21175 | |
| — | |
| Full | |
| Hardwood Floors, First Floor Laundry | |
| Range, Microwave, Dishwasher, Refrigerator, Washer, Dryer, Stainless Steel Appliance(s) | |
| Not in DB | |
| Street Paved | |
| — | |
| — | |
| Wood Burning, Attached Fireplace Doors/Screen |
Tax History
| Year | Property Taxes |
|---|---|
| 2019 | $5,734 |
Contact Agent
Nearby Similar Homes
Nearby Sold Comparables
Contact Agent
Listing Provided By
Keller Williams Infinity




