2S560 Seneca Drive, Wheaton, Illinois 60189
$689,900
|
Sold
|
|
| Status: | Closed |
| Sqft: | 3,273 |
| Cost/Sqft: | $211 |
| Beds: | 5 |
| Baths: | 4 |
| Year Built: | 1974 |
| Property Taxes: | $11,673 |
| Days On Market: | 1048 |
| Lot Size: | 0,30 |
Description
Looking for an updated home with plenty of space in Arrowhead? Your search is over with this beautiful 5 bedroom and 3 and 1/2 bath gem in one of south Wheaton's most popular subdivisions. Hardwoods greet you at the door and throughout a first floor the includes a formal living and dining area. Walk through a true butler's pantry area and arrive at an upscale kitchen featuring high end Fisher Paykel SS appliances with double oven, 6 burner stove, commercial grade hood, Sub Zero Fridge, an extra large granite island with seating, and more cabinet space then you will know what to do with. As you walk past the kitchen, you will enter a large family room with a gas fire place. Keep walking and you will be amazed at the additional living space with endless possibilities; office, play area, etc that includes vaulted ceilings with skylights providing an incredible amount of natural light. Two sets of double sliders provide easy access to the extended brick paver patio with a built in brick fire pit and a wonderful back yard perfect for your summer parties. The home includes two master suites; one on the first floor and the other on the second. In addition to the second floor master, 3 more bedrooms, another full bath along with hardwood floors make up a fantastic second level. Downstairs you'll find a finished basement with an extra large unfinished deep-pour space to finish as you'd like! District 200 schools, walking distance to Weisbrook Elementary, walking distance to Wheaton Warrenville South High School. Close to bike paths, Danada shopping center and expressways. Only 2 miles from downtown Wheaton. Updated 2020 mechanicals include 2 High-efficiency A/C and furnace systems and 2 high-efficiency hot water heaters. All that is left to say is "Welcome Home!"
Property Specifics
| Single Family | |
| — | |
| — | |
| 1974 | |
| — | |
| — | |
| No | |
| 0.3 |
| Du Page | |
| Arrowhead | |
| 20 / Annual | |
| — | |
| — | |
| — | |
| 11743149 | |
| 0530412003 |
Nearby Schools
| NAME: | DISTRICT: | DISTANCE: | |
|---|---|---|---|
|
Grade School
Wiesbrook Elementary School |
200 | — | |
|
Middle School
Hubble Middle School |
200 | Not in DB | |
|
High School
Wheaton Warrenville South H S |
200 | Not in DB | |
Property History
| DATE: | EVENT: | PRICE: | SOURCE: |
|---|---|---|---|
| 21 Sep, 2018 | Sold | $595,000 | MRED MLS |
| 9 Aug, 2018 | Under contract | $600,000 | MRED MLS |
| 7 Aug, 2018 | Listed for sale | $600,000 | MRED MLS |
| 29 Sep, 2022 | Sold | $675,000 | MRED MLS |
| 10 Aug, 2022 | Under contract | $695,000 | MRED MLS |
| 8 Aug, 2022 | Listed for sale | $695,000 | MRED MLS |
| 10 May, 2023 | Sold | $689,900 | MRED MLS |
| 5 Apr, 2023 | Under contract | $689,900 | MRED MLS |
| 22 Mar, 2023 | Listed for sale | $689,900 | MRED MLS |
| 1 Oct, 2025 | Sold | $875,000 | MRED MLS |
| 10 Aug, 2025 | Under contract | $875,000 | MRED MLS |
| 1 Aug, 2025 | Listed for sale | $875,000 | MRED MLS |
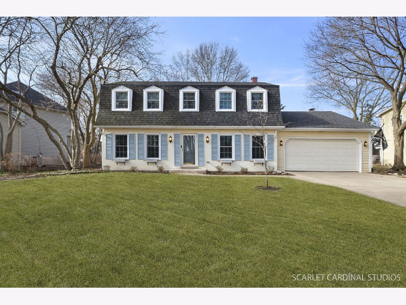
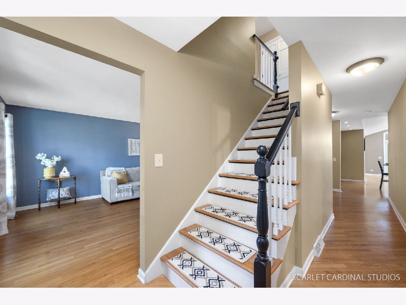
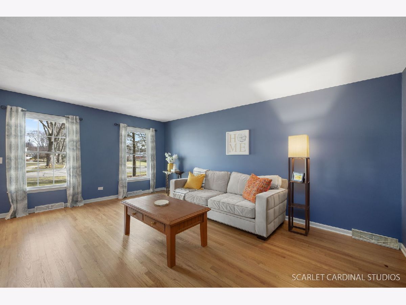
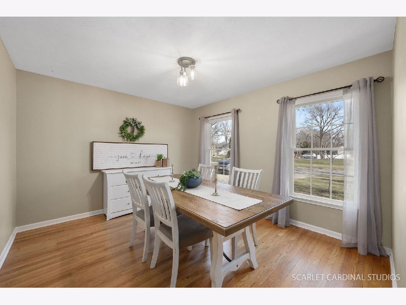
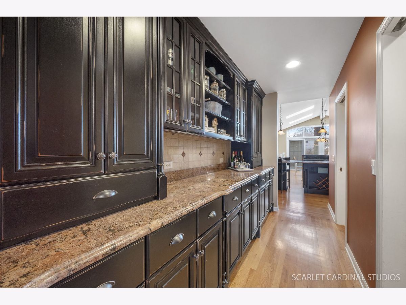
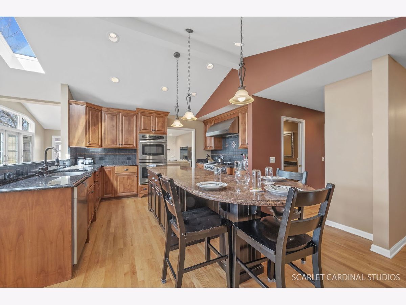
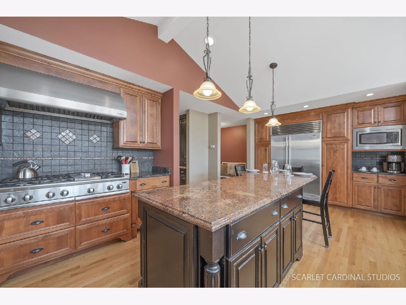
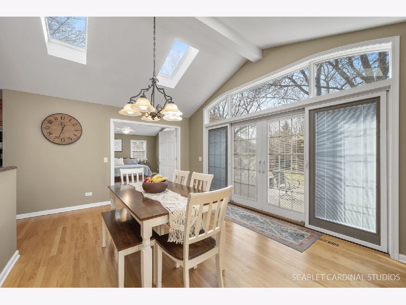
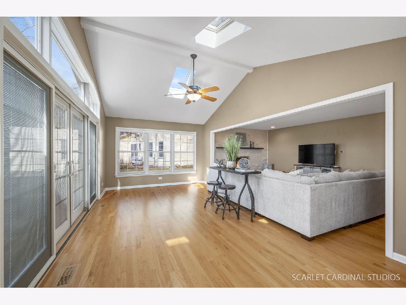
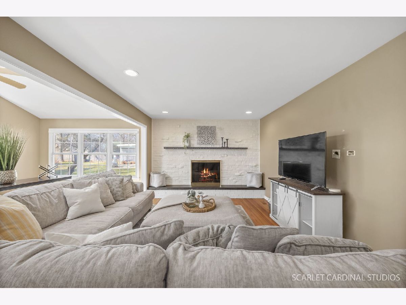
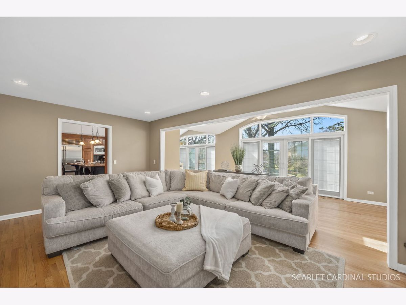
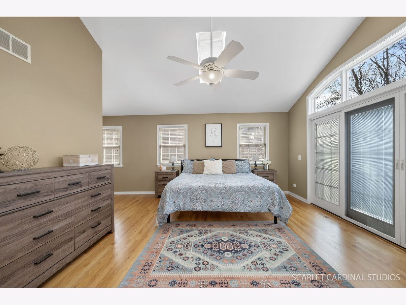
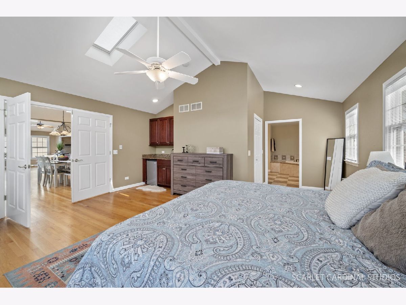
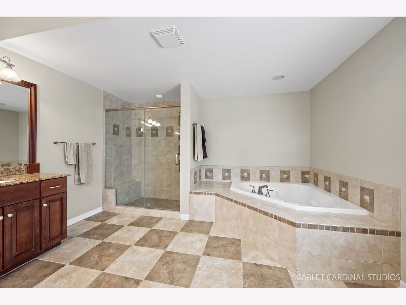
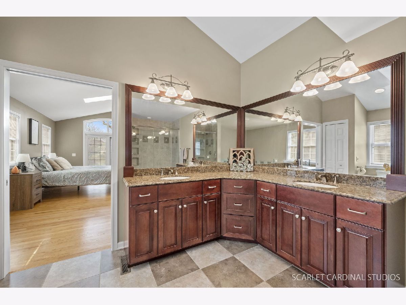
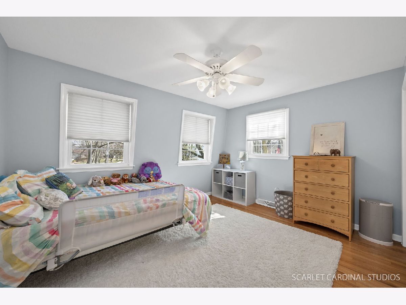
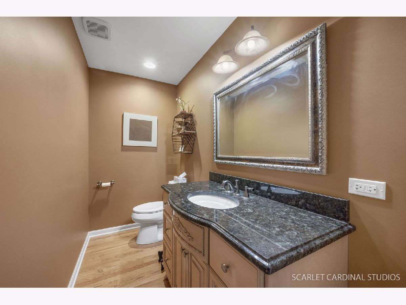
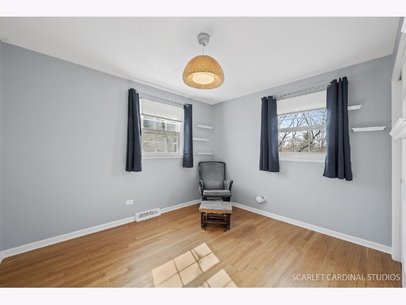
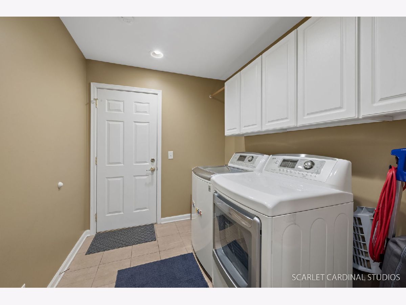
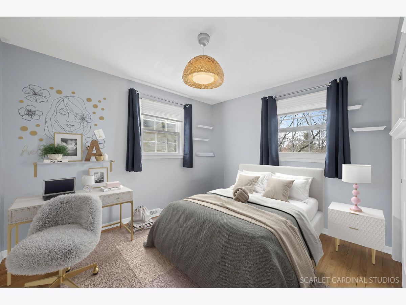
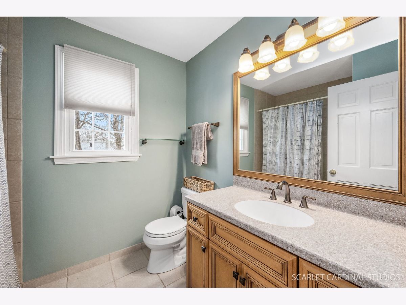
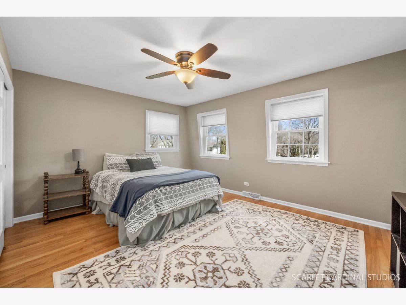
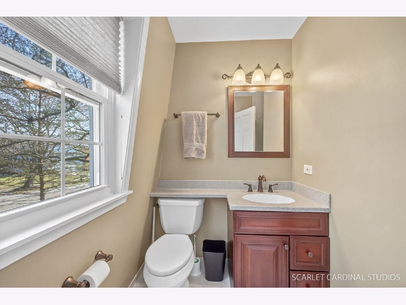
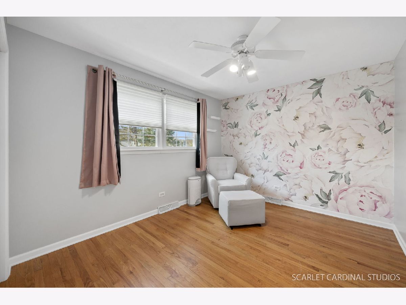
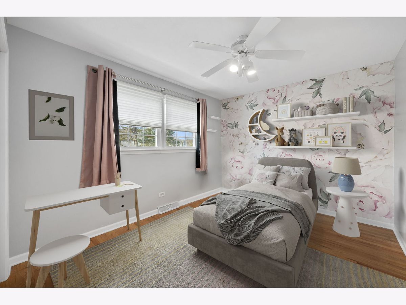
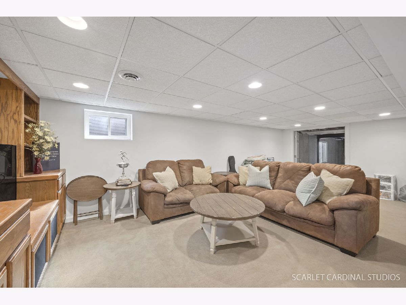
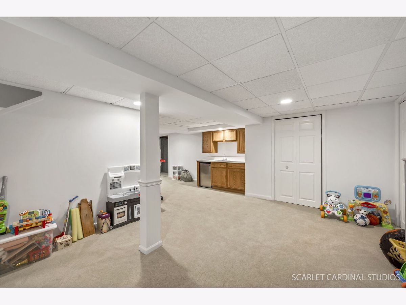
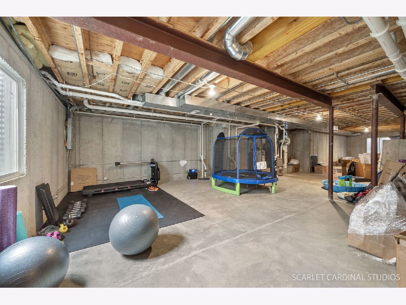
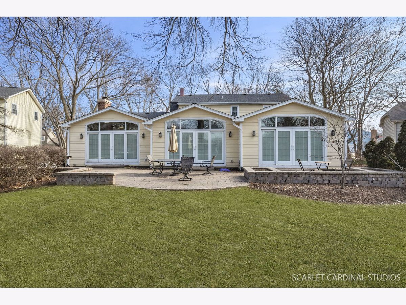
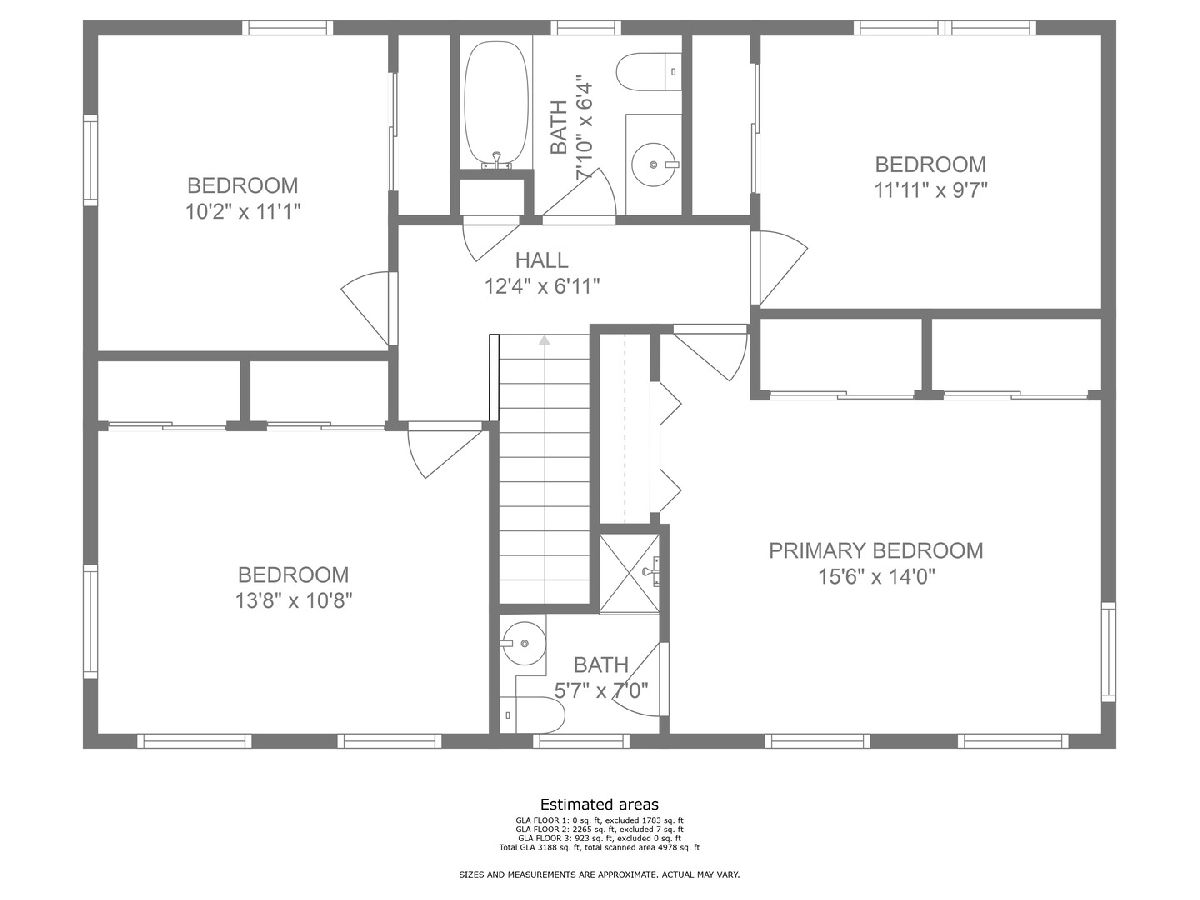
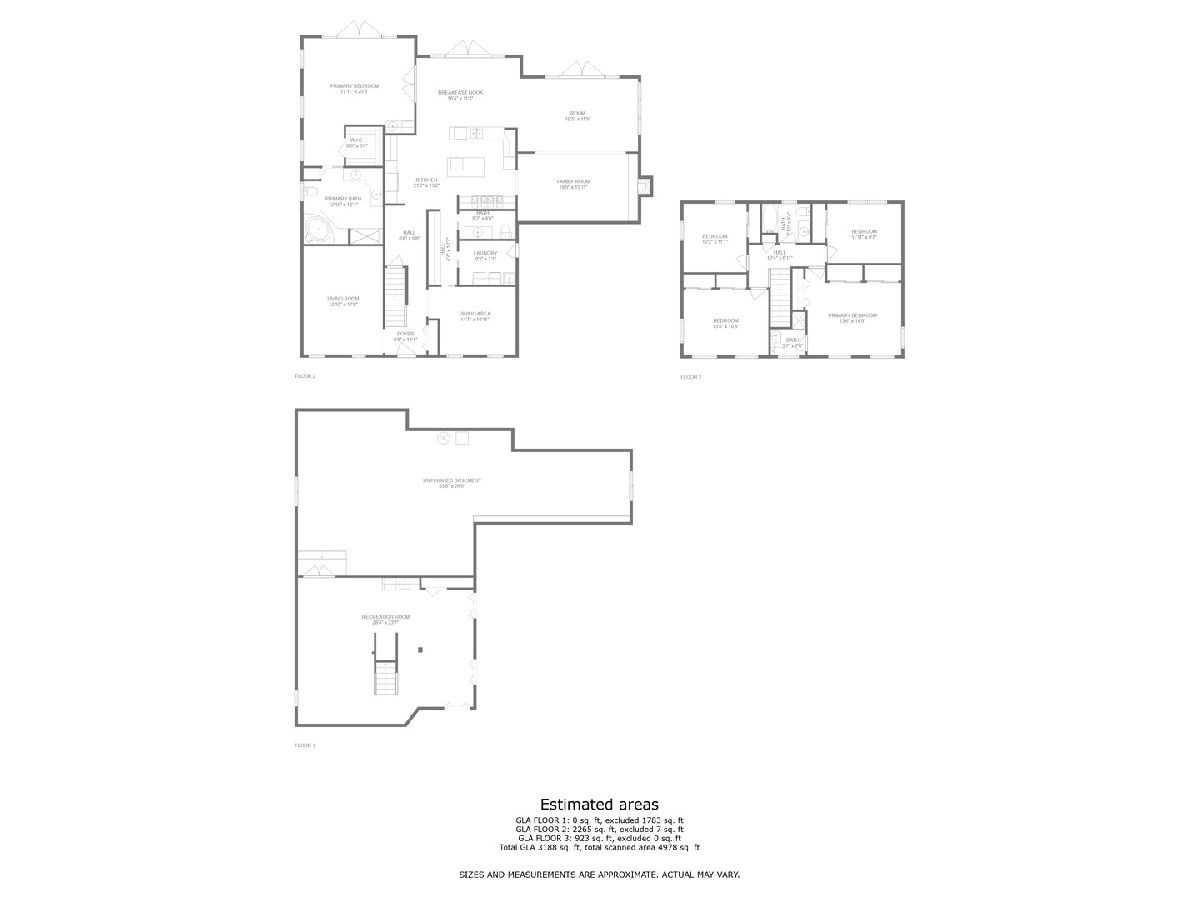
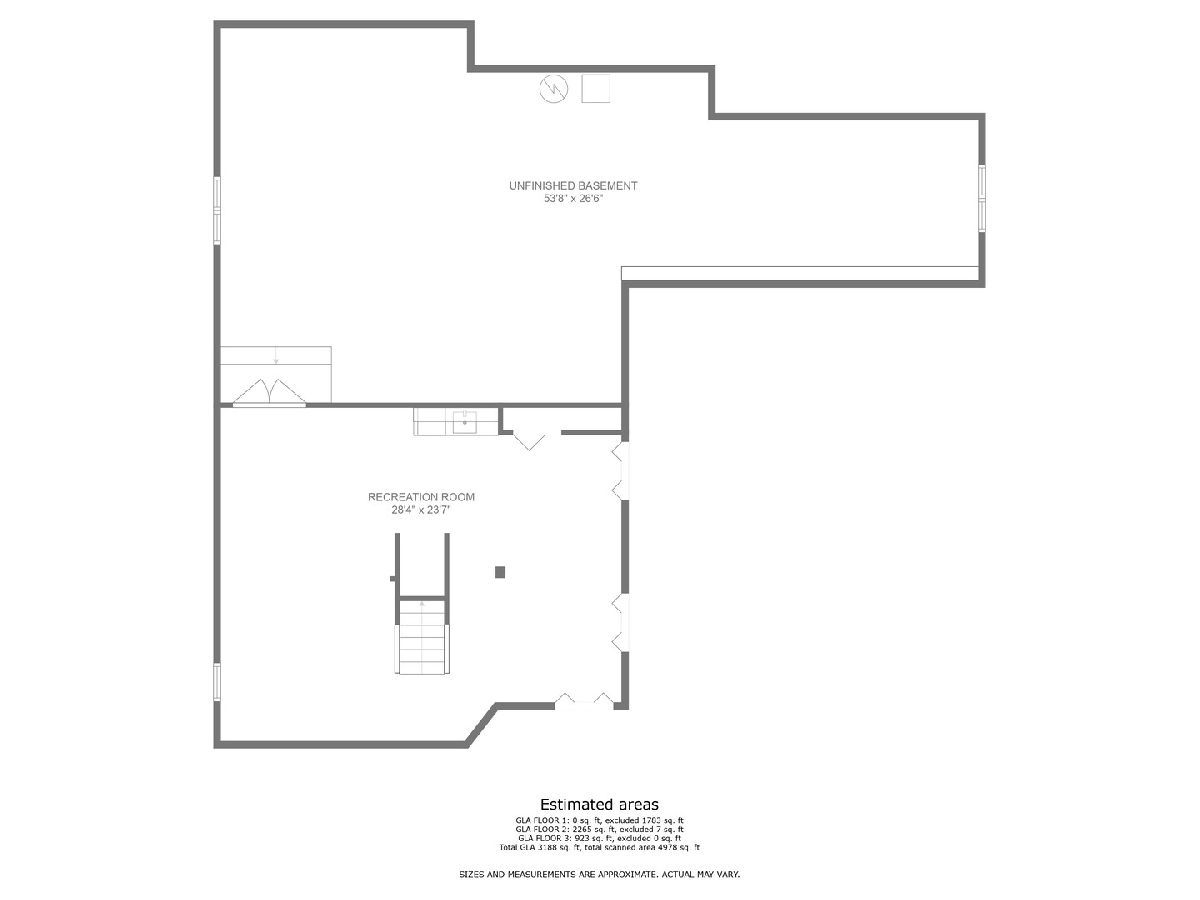
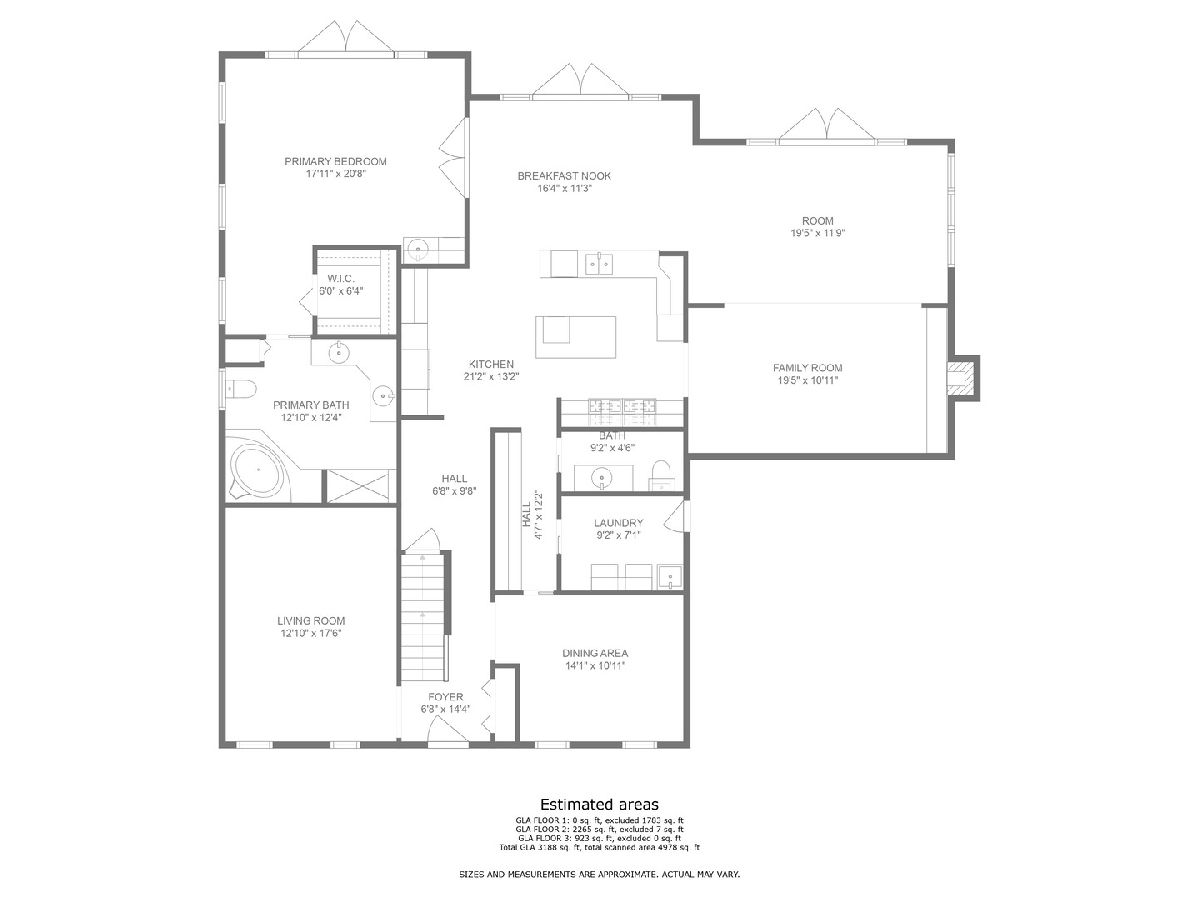
Room Specifics
Total Bedrooms: 5
Bedrooms Above Ground: 5
Bedrooms Below Ground: 0
Dimensions: —
Floor Type: —
Dimensions: —
Floor Type: —
Dimensions: —
Floor Type: —
Dimensions: —
Floor Type: —
Full Bathrooms: 4
Bathroom Amenities: Whirlpool,Separate Shower,Double Sink
Bathroom in Basement: 0
Rooms: —
Basement Description: Finished,Partially Finished
Other Specifics
| 2 | |
| — | |
| Concrete | |
| — | |
| — | |
| 151X72X144X62X49 | |
| — | |
| — | |
| — | |
| — | |
| Not in DB | |
| — | |
| — | |
| — | |
| — |
Tax History
| Year | Property Taxes |
|---|---|
| 2018 | $11,587 |
| 2022 | $11,673 |
| 2025 | $12,995 |
Contact Agent
Nearby Sold Comparables
Contact Agent
Listing Provided By
Berkshire Hathaway HomeServices Chicago







