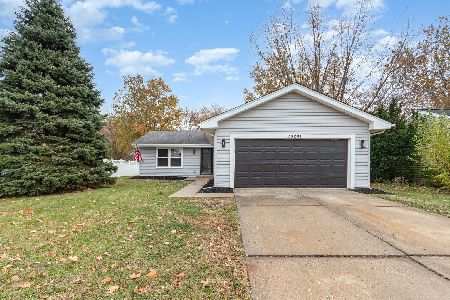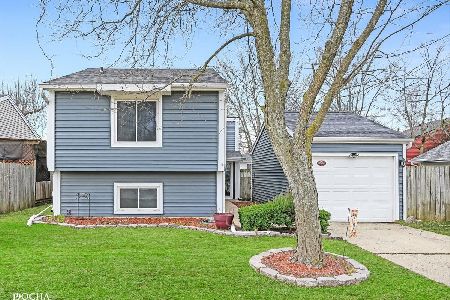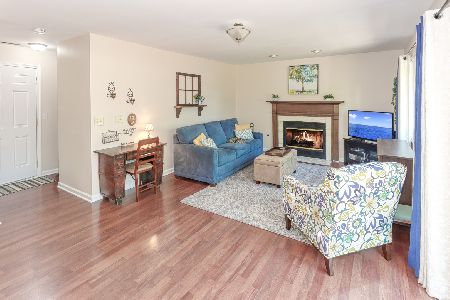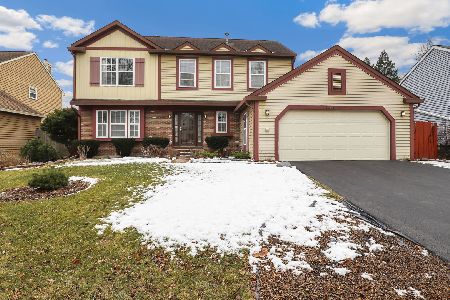2S561 River Oaks Drive, Warrenville, Illinois 60555
$320,000
|
Sold
|
|
| Status: | Closed |
| Sqft: | 2,730 |
| Cost/Sqft: | $121 |
| Beds: | 4 |
| Baths: | 3 |
| Year Built: | 1987 |
| Property Taxes: | $6,395 |
| Days On Market: | 4656 |
| Lot Size: | 0,00 |
Description
Charming and stylish 2 story home offers an ultra open floor plan with sun soaked rooms and upgraded features throughout. 4 bedrooms, 2 1/2baths, over 2700 square feet. Gorgeously appointed kitchen with maple cabinets and granite counters. Vaulted family room with fireplace. Large master with luxury bath. Partial basement. Newer siding & trim. Large fenced yard with newer landscaping, expansive deck & heated pool
Property Specifics
| Single Family | |
| — | |
| — | |
| 1987 | |
| Partial | |
| — | |
| No | |
| — |
| Du Page | |
| River Oaks | |
| 240 / Annual | |
| Other | |
| Public | |
| Public Sewer | |
| 08332490 | |
| 0427302050 |
Nearby Schools
| NAME: | DISTRICT: | DISTANCE: | |
|---|---|---|---|
|
Grade School
Johnson Elementary School |
200 | — | |
|
Middle School
Hubble Middle School |
200 | Not in DB | |
|
High School
Wheaton Warrenville South H S |
200 | Not in DB | |
Property History
| DATE: | EVENT: | PRICE: | SOURCE: |
|---|---|---|---|
| 24 Mar, 2008 | Sold | $332,500 | MRED MLS |
| 19 Jan, 2008 | Under contract | $344,900 | MRED MLS |
| 3 Jan, 2008 | Listed for sale | $344,900 | MRED MLS |
| 15 Jul, 2013 | Sold | $320,000 | MRED MLS |
| 1 Jun, 2013 | Under contract | $329,000 | MRED MLS |
| — | Last price change | $339,000 | MRED MLS |
| 2 May, 2013 | Listed for sale | $339,000 | MRED MLS |
| 21 Oct, 2022 | Sold | $450,000 | MRED MLS |
| 21 Sep, 2022 | Under contract | $449,000 | MRED MLS |
| 19 Sep, 2022 | Listed for sale | $449,000 | MRED MLS |
Room Specifics
Total Bedrooms: 4
Bedrooms Above Ground: 4
Bedrooms Below Ground: 0
Dimensions: —
Floor Type: Carpet
Dimensions: —
Floor Type: Carpet
Dimensions: —
Floor Type: Carpet
Full Bathrooms: 3
Bathroom Amenities: Separate Shower,Double Sink
Bathroom in Basement: 0
Rooms: Bonus Room,Breakfast Room
Basement Description: Unfinished,Crawl
Other Specifics
| 2 | |
| Concrete Perimeter | |
| Asphalt | |
| Deck, Above Ground Pool | |
| Fenced Yard | |
| 66X147 | |
| — | |
| Full | |
| Vaulted/Cathedral Ceilings, Hardwood Floors, First Floor Laundry | |
| — | |
| Not in DB | |
| Sidewalks, Street Lights | |
| — | |
| — | |
| Gas Log, Gas Starter |
Tax History
| Year | Property Taxes |
|---|---|
| 2008 | $5,543 |
| 2013 | $6,395 |
| 2022 | $8,421 |
Contact Agent
Nearby Similar Homes
Nearby Sold Comparables
Contact Agent
Listing Provided By
Century 21 Affiliated








