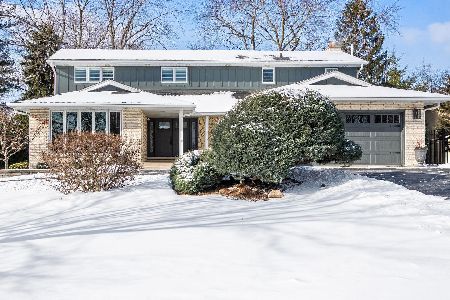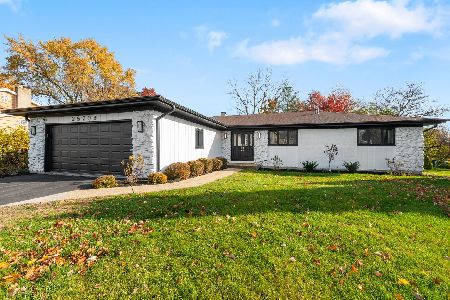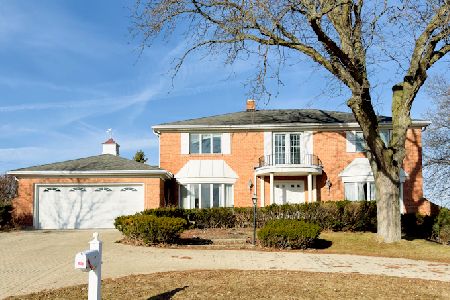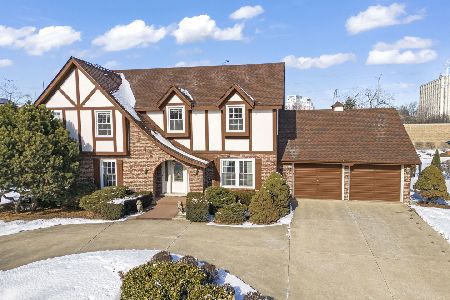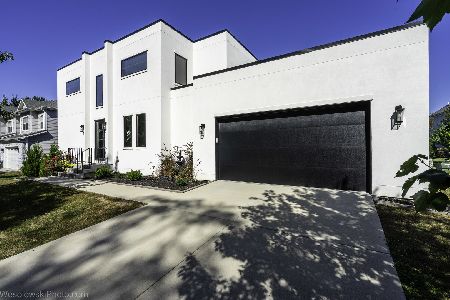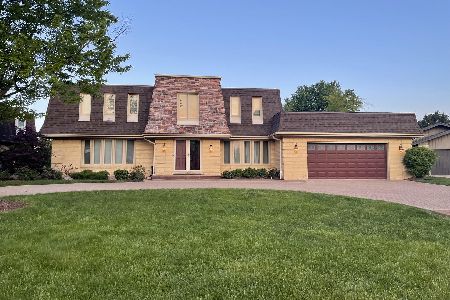2S575 Avenue Chateaux E, Oak Brook, Illinois 60523
$485,000
|
Sold
|
|
| Status: | Closed |
| Sqft: | 3,280 |
| Cost/Sqft: | $160 |
| Beds: | 4 |
| Baths: | 4 |
| Year Built: | 1972 |
| Property Taxes: | $10,827 |
| Days On Market: | 2741 |
| Lot Size: | 0,33 |
Description
A lovely jewel waiting to shine - it just needs polish! This architecturally unique ranch is situated on a quiet street in Chateau Loire subdivision. This property has 4 bedrooms, 4 full baths, an eat-in kitchen with breakfast bar and nook, floor to ceiling windows and skylights throughout. The foyer is impressive & leads to the sunken formal living room and a separate dining room off the kitchen. The family room has a wet bar with sliding panel doors. The master bedroom features a beautiful view of the grounds and the private master bath has an oversized sunken tub and skylights. The basement has a full bath & makes for a perfect rec room or an in-law arrangement. Extensive brick paver driveway, entryway and patio w/ firepit overlook lovely backyard. The home has great bones and potential! With some love you can bring it into modern grandeur. The yard & gardens have been professionally landscaped and maintained. Convenient location and easy access to expressways. Home sold "as is"
Property Specifics
| Single Family | |
| — | |
| Ranch | |
| 1972 | |
| Full | |
| — | |
| No | |
| 0.33 |
| Du Page | |
| Chateau Loire | |
| 450 / Annual | |
| Pool,Other | |
| Public | |
| Public Sewer | |
| 10066672 | |
| 0628300023 |
Nearby Schools
| NAME: | DISTRICT: | DISTANCE: | |
|---|---|---|---|
|
High School
North High School |
99 | Not in DB | |
Property History
| DATE: | EVENT: | PRICE: | SOURCE: |
|---|---|---|---|
| 9 Oct, 2018 | Sold | $485,000 | MRED MLS |
| 6 Sep, 2018 | Under contract | $525,000 | MRED MLS |
| 29 Aug, 2018 | Listed for sale | $525,000 | MRED MLS |
Room Specifics
Total Bedrooms: 4
Bedrooms Above Ground: 4
Bedrooms Below Ground: 0
Dimensions: —
Floor Type: Carpet
Dimensions: —
Floor Type: Carpet
Dimensions: —
Floor Type: Carpet
Full Bathrooms: 4
Bathroom Amenities: Double Sink,Bidet,Garden Tub
Bathroom in Basement: 1
Rooms: Recreation Room
Basement Description: Finished
Other Specifics
| 2 | |
| — | |
| Brick | |
| Patio, Brick Paver Patio | |
| Landscaped | |
| 90X171X91X153 | |
| — | |
| Full | |
| Skylight(s), Bar-Wet, First Floor Bedroom, First Floor Laundry, First Floor Full Bath | |
| Double Oven, Dishwasher, High End Refrigerator, Washer, Dryer, Disposal, Built-In Oven, Range Hood | |
| Not in DB | |
| Pool, Tennis Courts | |
| — | |
| — | |
| — |
Tax History
| Year | Property Taxes |
|---|---|
| 2018 | $10,827 |
Contact Agent
Nearby Similar Homes
Nearby Sold Comparables
Contact Agent
Listing Provided By
Platinum Partners Realtors

