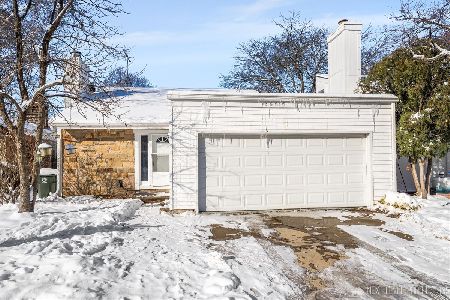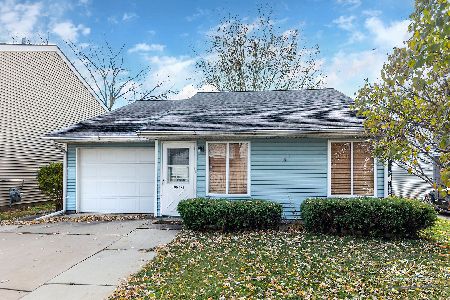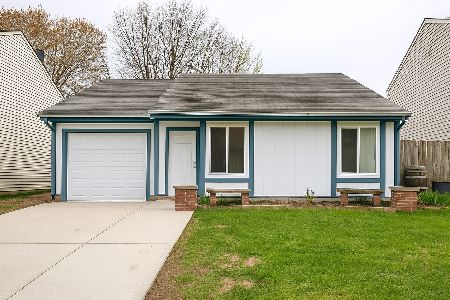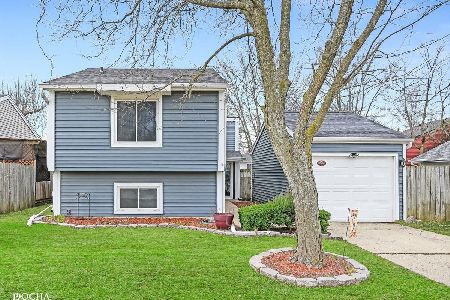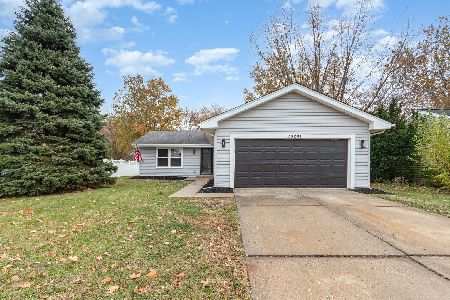2S580 Linden Square, Warrenville, Illinois 60555
$254,000
|
Sold
|
|
| Status: | Closed |
| Sqft: | 1,397 |
| Cost/Sqft: | $186 |
| Beds: | 4 |
| Baths: | 2 |
| Year Built: | 1976 |
| Property Taxes: | $4,511 |
| Days On Market: | 1756 |
| Lot Size: | 0,13 |
Description
** LIKE NEW! ** Completely REHABBED top to bottom with Quality Construction!! This 2 Story has 4 SPACIOUS Bedrooms, Large Master Bedroom with Walk-in Closet, Beautifully Remodeled Kitchen & Bathrooms. LOTS of New Features 2021 - New Kitchen Cabinetry & Granite Countertops, ALL Stainless Steel Kitchen Appliances plus a New Washer & Dryer. New Double Pane Windows, Interior 2 Panel Doors, Front Door, Sliding Glass Door. NEW Bathroom Flooring Vanities, Shower & Toilets. New Carpeting, Wood Plank Vinyl & Ceramic Tile Flooring. Newer (in past 5 years) High Efficiency Furnace, Hot Water Heater & Central Air Conditioning. Lovely Private Yard with Super-Sized Concrete Patio located on CulDeSac. Super Convenient Near I-88, Trains & Shopping. Grade School, Clubhouse, Lake & Pool a Few Blocks Away!
Property Specifics
| Single Family | |
| — | |
| Colonial | |
| 1976 | |
| None | |
| 2 STORY | |
| No | |
| 0.13 |
| Du Page | |
| Summerlakes | |
| 40 / Monthly | |
| Clubhouse,Exercise Facilities,Pool | |
| Public | |
| Public Sewer | |
| 10996523 | |
| 0428406165 |
Nearby Schools
| NAME: | DISTRICT: | DISTANCE: | |
|---|---|---|---|
|
Grade School
Johnson Elementary School |
200 | — | |
|
Middle School
Hubble Middle School |
200 | Not in DB | |
|
High School
Wheaton Warrenville South H S |
200 | Not in DB | |
Property History
| DATE: | EVENT: | PRICE: | SOURCE: |
|---|---|---|---|
| 14 Apr, 2021 | Sold | $254,000 | MRED MLS |
| 26 Feb, 2021 | Under contract | $259,900 | MRED MLS |
| 23 Feb, 2021 | Listed for sale | $259,900 | MRED MLS |





























Room Specifics
Total Bedrooms: 4
Bedrooms Above Ground: 4
Bedrooms Below Ground: 0
Dimensions: —
Floor Type: Carpet
Dimensions: —
Floor Type: Carpet
Dimensions: —
Floor Type: Carpet
Full Bathrooms: 2
Bathroom Amenities: —
Bathroom in Basement: 0
Rooms: No additional rooms
Basement Description: Slab
Other Specifics
| 1 | |
| Concrete Perimeter | |
| Concrete | |
| Patio | |
| Corner Lot,Cul-De-Sac,Wooded,Mature Trees,Level | |
| 5500 | |
| — | |
| None | |
| Wood Laminate Floors, First Floor Laundry, Walk-In Closet(s), Open Floorplan, Granite Counters, Separate Dining Room | |
| Range, Microwave, Dishwasher, Refrigerator, Washer, Dryer, Stainless Steel Appliance(s) | |
| Not in DB | |
| Clubhouse, Park, Pool, Lake, Curbs, Sidewalks, Street Lights, Street Paved | |
| — | |
| — | |
| — |
Tax History
| Year | Property Taxes |
|---|---|
| 2021 | $4,511 |
Contact Agent
Nearby Similar Homes
Nearby Sold Comparables
Contact Agent
Listing Provided By
RE/MAX of Naperville

