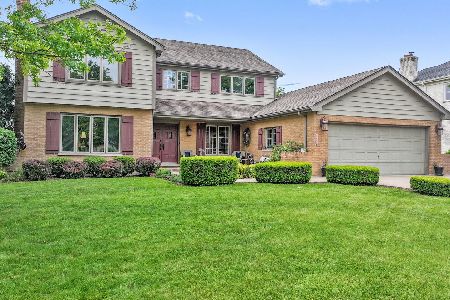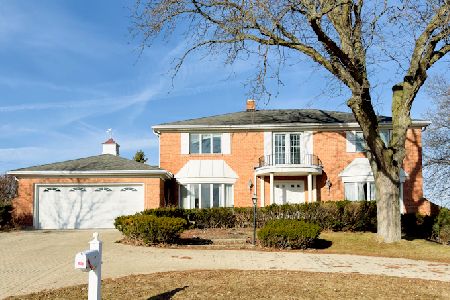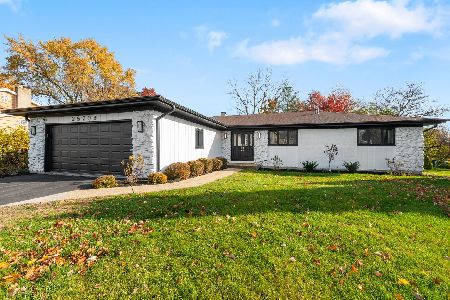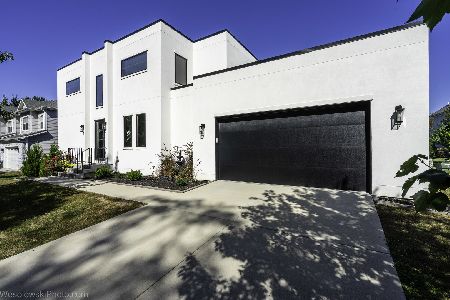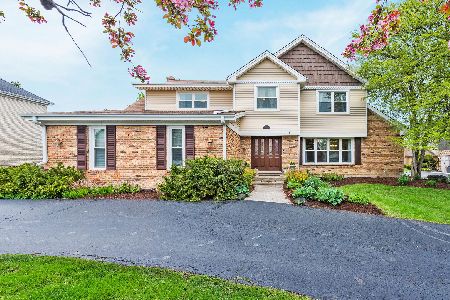2S612 Avenue Vendome, Oak Brook, Illinois 60523
$619,500
|
Sold
|
|
| Status: | Closed |
| Sqft: | 3,068 |
| Cost/Sqft: | $212 |
| Beds: | 4 |
| Baths: | 5 |
| Year Built: | 1974 |
| Property Taxes: | $8,764 |
| Days On Market: | 2472 |
| Lot Size: | 0,00 |
Description
Elegant, bright and inviting are just a few of the words that begin to describe this open concept beautifully updated home in desirable Chateaux Loire. A truly "one-of-a-kind" gem. From the gleaming hardwood floors to the gorgeous updated kitchen, family room and baths, this home has it all. Over 4,400 sq. ft. of finished living space offering 4 great sized bedrooms (including an en suite bathroom), 4.1 baths, 1st floor den, 1st floor laundry, full finished basement with full bath, fp & great storage. Formal living room and dining room complete with crown molding, huge kitchen boasts an abundance of Brookhaven cabinets with pullout drawers, granite counter-tops, SS appliances, cook top with custom hood, warming tray, wet bar, butler's pantry with wine rack, under cabinet and recessed lighting, and custom back-splash. Warm and inviting family room complete with custom fireplace, crown molding, huge sliding glass door leading to patio and lush backyard. Roof 2016, A/C 2018, Furnace 2010
Property Specifics
| Single Family | |
| — | |
| Traditional | |
| 1974 | |
| Full | |
| — | |
| No | |
| — |
| Du Page | |
| Chateau Loire | |
| 460 / Annual | |
| Insurance,Clubhouse,Pool | |
| Lake Michigan | |
| Public Sewer, Sewer-Storm | |
| 10325205 | |
| 0629405030 |
Nearby Schools
| NAME: | DISTRICT: | DISTANCE: | |
|---|---|---|---|
|
Grade School
Belle Aire Elementary School |
58 | — | |
|
Middle School
Herrick Middle School |
58 | Not in DB | |
|
High School
North High School |
99 | Not in DB | |
Property History
| DATE: | EVENT: | PRICE: | SOURCE: |
|---|---|---|---|
| 15 Jul, 2019 | Sold | $619,500 | MRED MLS |
| 23 May, 2019 | Under contract | $649,000 | MRED MLS |
| 11 Apr, 2019 | Listed for sale | $649,000 | MRED MLS |
Room Specifics
Total Bedrooms: 4
Bedrooms Above Ground: 4
Bedrooms Below Ground: 0
Dimensions: —
Floor Type: Carpet
Dimensions: —
Floor Type: Carpet
Dimensions: —
Floor Type: Carpet
Full Bathrooms: 5
Bathroom Amenities: Whirlpool,Double Sink
Bathroom in Basement: 1
Rooms: Den,Foyer,Recreation Room
Basement Description: Finished
Other Specifics
| 2 | |
| Concrete Perimeter | |
| Asphalt,Circular | |
| Patio, Porch, Storms/Screens | |
| Landscaped,Mature Trees | |
| 90 X 137 | |
| Unfinished | |
| Full | |
| Skylight(s), Bar-Wet, Hardwood Floors, First Floor Laundry, Walk-In Closet(s) | |
| Microwave, Dishwasher, High End Refrigerator, Washer, Dryer, Disposal, Stainless Steel Appliance(s), Cooktop, Built-In Oven, Range Hood, Other | |
| Not in DB | |
| Clubhouse, Pool, Tennis Courts, Street Lights | |
| — | |
| — | |
| Wood Burning, Gas Starter |
Tax History
| Year | Property Taxes |
|---|---|
| 2019 | $8,764 |
Contact Agent
Nearby Similar Homes
Contact Agent
Listing Provided By
Century 21 Affiliated

