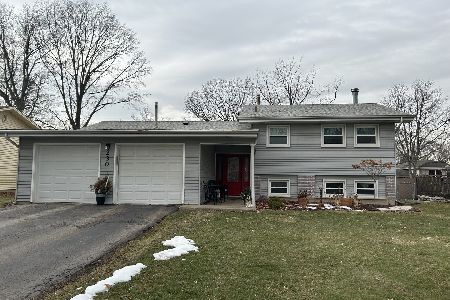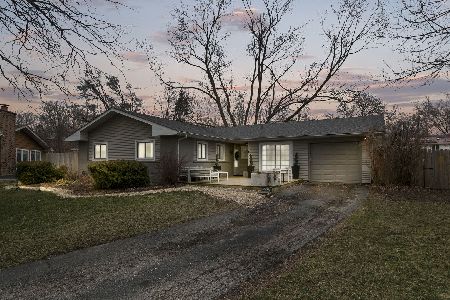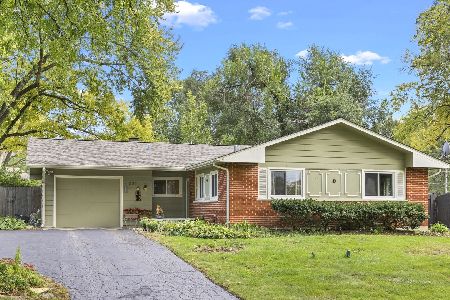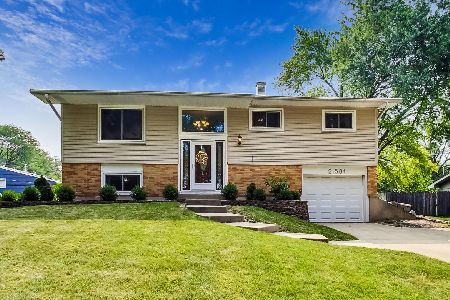2S616 Audubon Court, Lombard, Illinois 60148
$391,500
|
Sold
|
|
| Status: | Closed |
| Sqft: | 1,668 |
| Cost/Sqft: | $240 |
| Beds: | 3 |
| Baths: | 3 |
| Year Built: | 1963 |
| Property Taxes: | $8,883 |
| Days On Market: | 2874 |
| Lot Size: | 0,53 |
Description
This is not your average home, not your average yard, this is a well planned expanded home, additions include large study with exterior access, oversized, heated, insulated 2.5 car garage, new or newer appliances, including furnace/central air, access to separate in-law suite w/living/dining area, large bedroom, full bathroom, and cute kitchen, has its own heating/cooling and separate exterior access too, main home offers 4 bedrooms 2 full bathrooms and large family room, Crown Molding, 2 furnaces, very well maintained family home. This home will be a pleasant surprise, make your appointment today, Walk to park and Butterfield School, Great Location!
Property Specifics
| Single Family | |
| — | |
| — | |
| 1963 | |
| Full | |
| — | |
| No | |
| 0.53 |
| Du Page | |
| Butterfield East | |
| 0 / Not Applicable | |
| None | |
| Lake Michigan | |
| Public Sewer | |
| 09922421 | |
| 0525402005 |
Nearby Schools
| NAME: | DISTRICT: | DISTANCE: | |
|---|---|---|---|
|
Grade School
Butterfield Elementary School |
44 | — | |
|
Middle School
Glenn Westlake Middle School |
44 | Not in DB | |
|
High School
Glenbard South High School |
87 | Not in DB | |
Property History
| DATE: | EVENT: | PRICE: | SOURCE: |
|---|---|---|---|
| 22 Jun, 2018 | Sold | $391,500 | MRED MLS |
| 2 May, 2018 | Under contract | $399,900 | MRED MLS |
| 19 Apr, 2018 | Listed for sale | $399,900 | MRED MLS |
Room Specifics
Total Bedrooms: 5
Bedrooms Above Ground: 3
Bedrooms Below Ground: 2
Dimensions: —
Floor Type: Hardwood
Dimensions: —
Floor Type: Hardwood
Dimensions: —
Floor Type: Carpet
Dimensions: —
Floor Type: —
Full Bathrooms: 3
Bathroom Amenities: —
Bathroom in Basement: 1
Rooms: Bedroom 5,Study,Suite,Kitchen,Mud Room
Basement Description: Finished,Exterior Access
Other Specifics
| 2.5 | |
| Concrete Perimeter | |
| Concrete,Side Drive | |
| Porch, Storms/Screens | |
| Cul-De-Sac | |
| 45X151X155X83X184 | |
| Pull Down Stair | |
| — | |
| Heated Floors, In-Law Arrangement | |
| Range, Microwave, Dishwasher, Refrigerator, Washer, Dryer | |
| Not in DB | |
| Pool, Tennis Courts, Sidewalks, Street Paved | |
| — | |
| — | |
| — |
Tax History
| Year | Property Taxes |
|---|---|
| 2018 | $8,883 |
Contact Agent
Nearby Similar Homes
Nearby Sold Comparables
Contact Agent
Listing Provided By
RE/MAX Achievers







