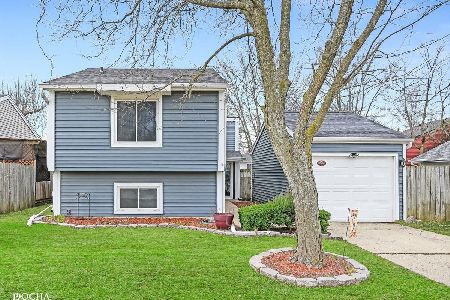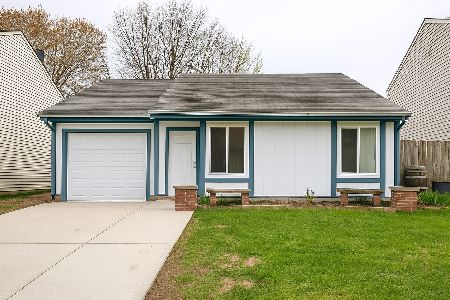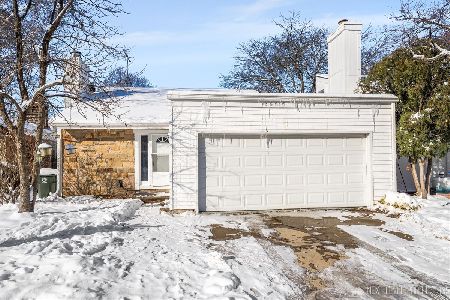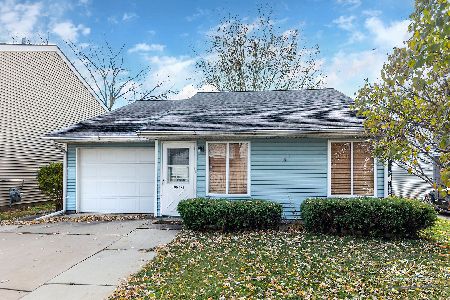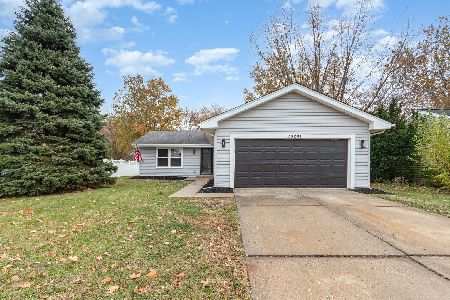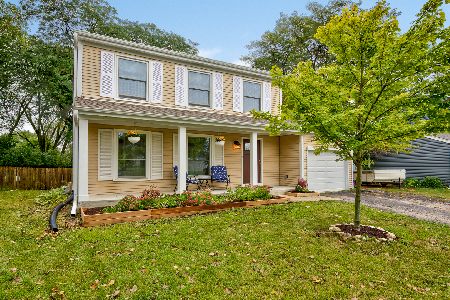2S621 Wembly Drive, Warrenville, Illinois 60555
$205,500
|
Sold
|
|
| Status: | Closed |
| Sqft: | 1,342 |
| Cost/Sqft: | $153 |
| Beds: | 3 |
| Baths: | 2 |
| Year Built: | 1979 |
| Property Taxes: | $4,254 |
| Days On Market: | 2836 |
| Lot Size: | 0,20 |
Description
Why rent? Why a townhome? You can own this move in condition, single family home for similar $$! This Summerlakes gem is a well-maintained 2-story with a basement! Huge fenced yard with mature trees! Enjoy your morning coffee in the eat-in kitchen with updated appliances! Get ready for the day in your updated 2nd-floor bathroom! Have the piece of mind that the roof was updated in '14. Use the convenient amenities of this pool and clubhouse community! Don't hesitate to call this home yours! Spring Market is here.....this home won't be for long!
Property Specifics
| Single Family | |
| — | |
| — | |
| 1979 | |
| Full | |
| 2 STORY | |
| No | |
| 0.2 |
| Du Page | |
| Summerlakes | |
| 40 / Monthly | |
| Insurance,Clubhouse,Pool | |
| Public | |
| Public Sewer | |
| 09885986 | |
| 0427304060 |
Nearby Schools
| NAME: | DISTRICT: | DISTANCE: | |
|---|---|---|---|
|
Grade School
Johnson Elementary School |
200 | — | |
|
Middle School
Hubble Middle School |
200 | Not in DB | |
|
High School
Wheaton Warrenville South H S |
200 | Not in DB | |
Property History
| DATE: | EVENT: | PRICE: | SOURCE: |
|---|---|---|---|
| 30 Nov, 2011 | Sold | $142,000 | MRED MLS |
| 15 Oct, 2011 | Under contract | $149,000 | MRED MLS |
| — | Last price change | $159,000 | MRED MLS |
| 26 Jun, 2011 | Listed for sale | $189,000 | MRED MLS |
| 24 Jun, 2015 | Sold | $189,000 | MRED MLS |
| 18 May, 2015 | Under contract | $194,500 | MRED MLS |
| — | Last price change | $199,500 | MRED MLS |
| 3 Apr, 2015 | Listed for sale | $199,500 | MRED MLS |
| 11 May, 2018 | Sold | $205,500 | MRED MLS |
| 16 Mar, 2018 | Under contract | $205,000 | MRED MLS |
| 15 Mar, 2018 | Listed for sale | $205,000 | MRED MLS |
Room Specifics
Total Bedrooms: 3
Bedrooms Above Ground: 3
Bedrooms Below Ground: 0
Dimensions: —
Floor Type: Carpet
Dimensions: —
Floor Type: Carpet
Full Bathrooms: 2
Bathroom Amenities: —
Bathroom in Basement: 0
Rooms: Eating Area
Basement Description: Unfinished
Other Specifics
| 1 | |
| Concrete Perimeter | |
| Asphalt | |
| — | |
| Fenced Yard,Landscaped | |
| 95 X 154 X 130 X 119 | |
| — | |
| — | |
| Wood Laminate Floors | |
| Range, Microwave, Dishwasher, Refrigerator, Washer, Dryer, Disposal | |
| Not in DB | |
| Clubhouse, Pool, Sidewalks, Street Lights | |
| — | |
| — | |
| — |
Tax History
| Year | Property Taxes |
|---|---|
| 2011 | $4,022 |
| 2015 | $4,058 |
| 2018 | $4,254 |
Contact Agent
Nearby Similar Homes
Nearby Sold Comparables
Contact Agent
Listing Provided By
RE/MAX of Naperville

