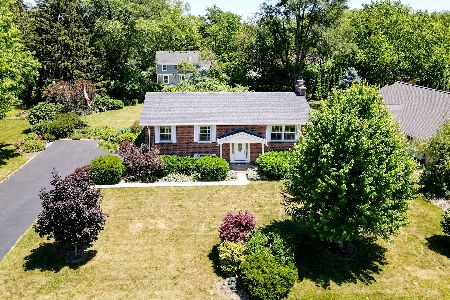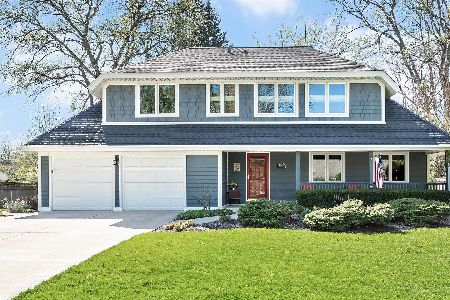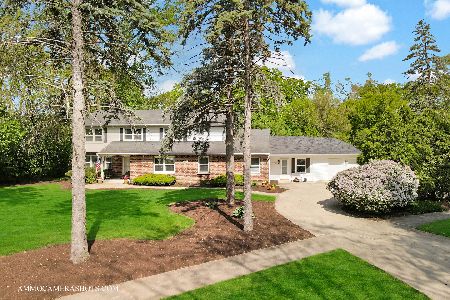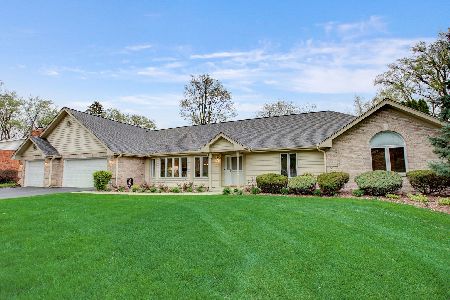2S641 Arrowhead Drive, Wheaton, Illinois 60189
$410,000
|
Sold
|
|
| Status: | Closed |
| Sqft: | 1,827 |
| Cost/Sqft: | $233 |
| Beds: | 4 |
| Baths: | 3 |
| Year Built: | 1965 |
| Property Taxes: | $7,086 |
| Days On Market: | 2849 |
| Lot Size: | 0,48 |
Description
Lovely Ranch with 4 bedrooms,3 full baths and a 2.5 car garage in Arrowhead subdivision with over 3000. sq ft of living space. Home sits on half acre of professionally landscaped yard with perennials planted so you never have to worry about gardening. Beautiful hardwood throughout most of main level. Large kitchen with stainless steel appliances and eating area opens to screened in porch. Dining and family rooms have huge picture windows overlooking lush backyard. Huge finished basement has rec room with wet bar and fireplace , exercise room , 3rd bathroom. Garage has plenty of space to locate mudroom. Huge storage space that can be used as workshop. Sought after Wiesbrook, Hubble and Wheaton Warrenville South High School District . Minutes to I88, 355 and Metra Stations. Steps from Arrowhead Golf Course, Herrick Lake and Illinois Prairie Path.
Property Specifics
| Single Family | |
| — | |
| Ranch | |
| 1965 | |
| Full | |
| — | |
| No | |
| 0.48 |
| Du Page | |
| Arrowhead | |
| 0 / Not Applicable | |
| None | |
| Lake Michigan | |
| Public Sewer | |
| 09921477 | |
| 0530406011 |
Nearby Schools
| NAME: | DISTRICT: | DISTANCE: | |
|---|---|---|---|
|
Grade School
Wiesbrook Elementary School |
200 | — | |
|
Middle School
Hubble Middle School |
200 | Not in DB | |
|
High School
Wheaton Warrenville South H S |
200 | Not in DB | |
Property History
| DATE: | EVENT: | PRICE: | SOURCE: |
|---|---|---|---|
| 30 Sep, 2008 | Sold | $355,000 | MRED MLS |
| 4 Sep, 2008 | Under contract | $395,000 | MRED MLS |
| — | Last price change | $400,000 | MRED MLS |
| 2 Apr, 2007 | Listed for sale | $449,900 | MRED MLS |
| 22 Jun, 2018 | Sold | $410,000 | MRED MLS |
| 8 May, 2018 | Under contract | $425,000 | MRED MLS |
| 19 Apr, 2018 | Listed for sale | $425,000 | MRED MLS |
Room Specifics
Total Bedrooms: 4
Bedrooms Above Ground: 4
Bedrooms Below Ground: 0
Dimensions: —
Floor Type: Hardwood
Dimensions: —
Floor Type: Hardwood
Dimensions: —
Floor Type: Hardwood
Full Bathrooms: 3
Bathroom Amenities: —
Bathroom in Basement: 1
Rooms: Eating Area,Foyer,Storage,Workshop,Exercise Room
Basement Description: Finished
Other Specifics
| 2 | |
| Concrete Perimeter | |
| Asphalt | |
| Porch, Porch Screened, Storms/Screens | |
| Landscaped | |
| 175 X 120 | |
| Unfinished | |
| Full | |
| Bar-Wet, Hardwood Floors, First Floor Bedroom, First Floor Full Bath | |
| Range, Dishwasher, Refrigerator, Washer, Dryer, Disposal, Stainless Steel Appliance(s) | |
| Not in DB | |
| Horse-Riding Area | |
| — | |
| — | |
| Wood Burning |
Tax History
| Year | Property Taxes |
|---|---|
| 2008 | $5,993 |
| 2018 | $7,086 |
Contact Agent
Nearby Sold Comparables
Contact Agent
Listing Provided By
Berkshire Hathaway HomeServices KoenigRubloff








