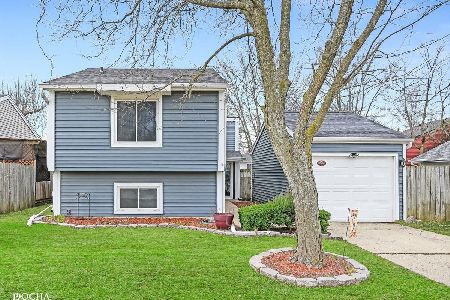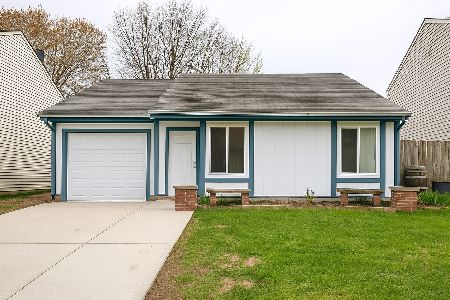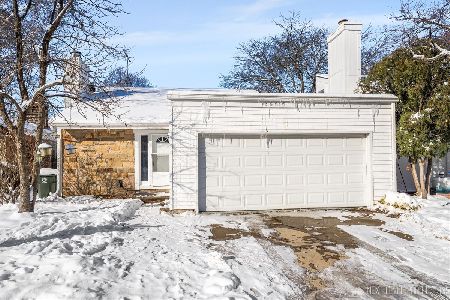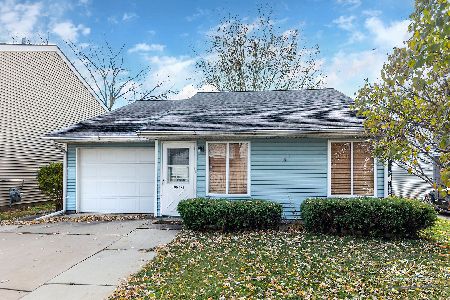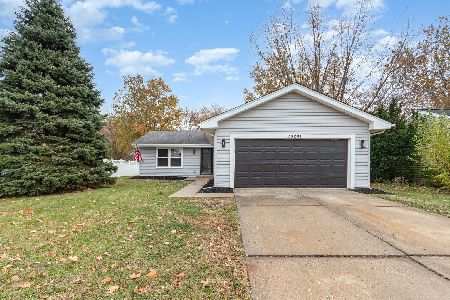2S641 Harvard Drive, Warrenville, Illinois 60555
$349,000
|
Sold
|
|
| Status: | Closed |
| Sqft: | 1,420 |
| Cost/Sqft: | $239 |
| Beds: | 4 |
| Baths: | 3 |
| Year Built: | 1978 |
| Property Taxes: | $6,206 |
| Days On Market: | 933 |
| Lot Size: | 0,11 |
Description
Your search ends here! Welcome to 2S641 Harvard, this stunning ranch home you've been waiting for. Featuring 4 bedrooms + a bonus room in the basement, 3 full bathrooms, and over 2000sqf of finished living space, this spacious ranch has it all. Fully renovated in 2023, this home boasts a beautiful kitchen with white cabinets, stainless steel appliances, and a large island perfect for entertaining. There is plenty of natural light throughout that shines through the new windows. Main level features 4 bedrooms, 2 full baths, and first floor laundry. The primary suite has plenty of closet space and shares a jack and jill bathroom. Head downstairs and you'll find a large family room, a bonus room with a large closet, and another full bath. Off the dining room is a large deck just waiting for you to host family and friends over for a BBQ! This is a one car attached garage as the other side of the garage was converted into storage space. Your move-in ready home in the Summerlakes community includes amenities such as an outdoor pool, fitness center, sauna, and clubhouse. Convenient location to parks, Wheaton schools, shopping, forest preserves, and so much more. Welcome home!
Property Specifics
| Single Family | |
| — | |
| — | |
| 1978 | |
| — | |
| — | |
| No | |
| 0.11 |
| Du Page | |
| — | |
| 42 / Monthly | |
| — | |
| — | |
| — | |
| 11796625 | |
| 0428407083 |
Nearby Schools
| NAME: | DISTRICT: | DISTANCE: | |
|---|---|---|---|
|
Grade School
Johnson Elementary School |
200 | — | |
|
Middle School
Hubble Middle School |
200 | Not in DB | |
|
High School
Wheaton Warrenville South H S |
200 | Not in DB | |
Property History
| DATE: | EVENT: | PRICE: | SOURCE: |
|---|---|---|---|
| 11 Jul, 2023 | Sold | $349,000 | MRED MLS |
| 7 Jun, 2023 | Under contract | $339,000 | MRED MLS |
| 1 Jun, 2023 | Listed for sale | $339,000 | MRED MLS |
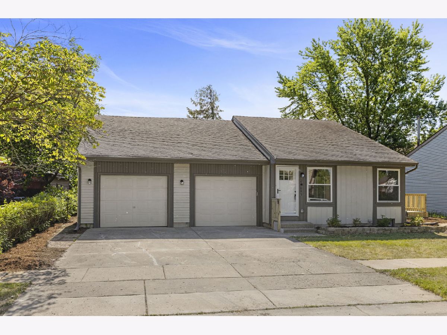
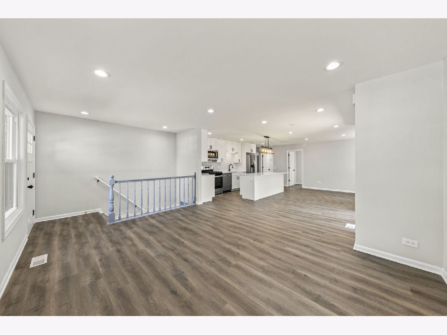
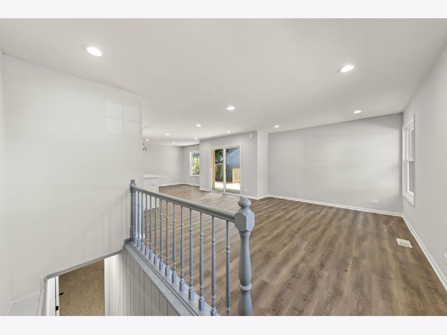
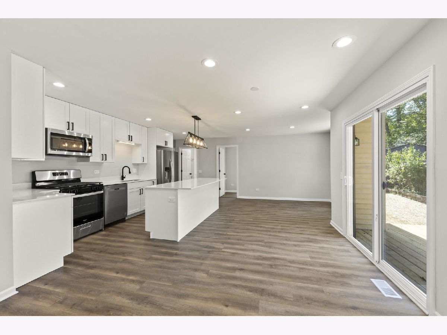
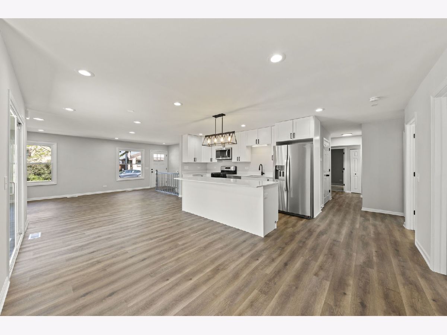
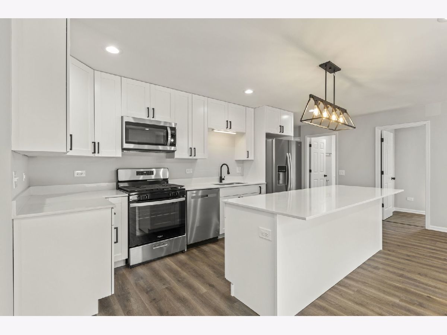
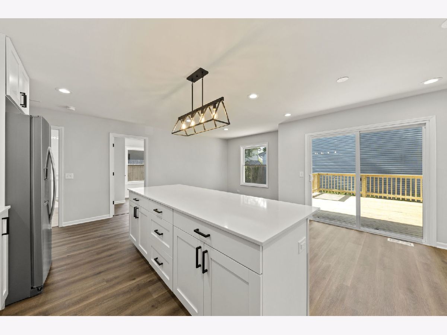
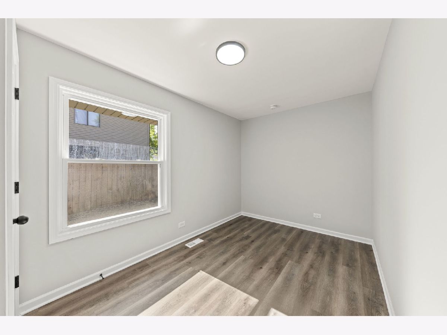
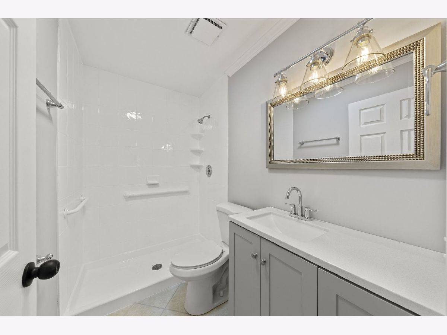
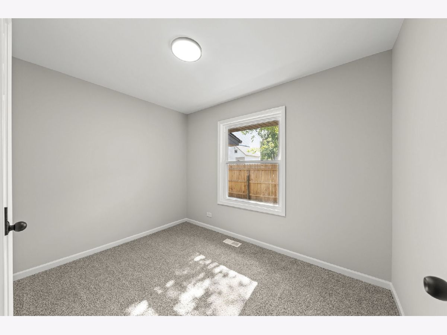
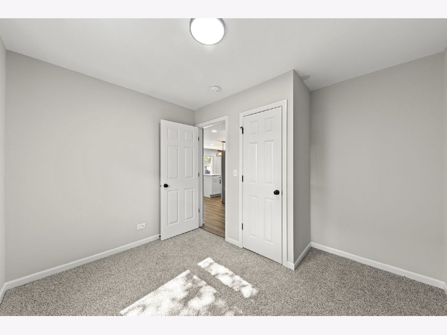
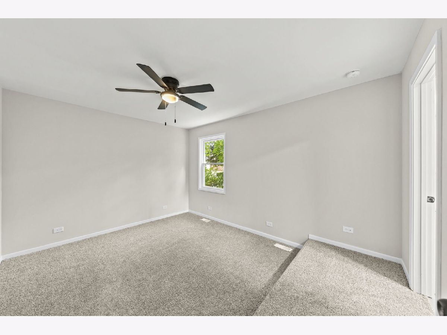
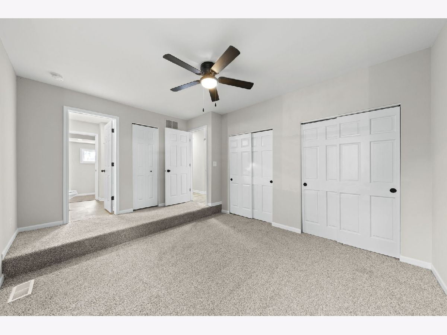
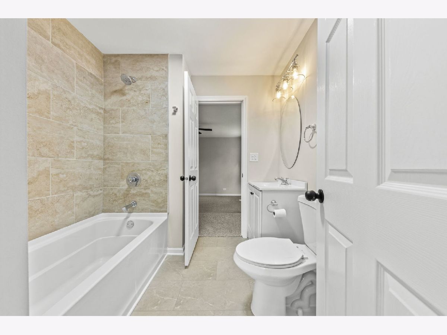
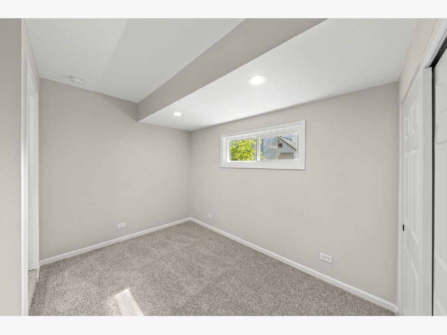
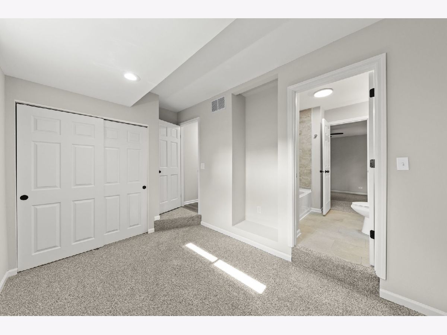
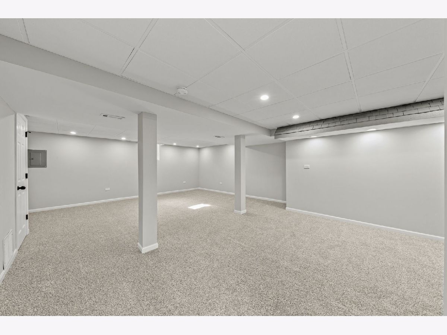
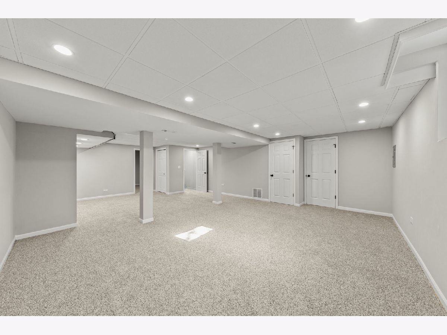
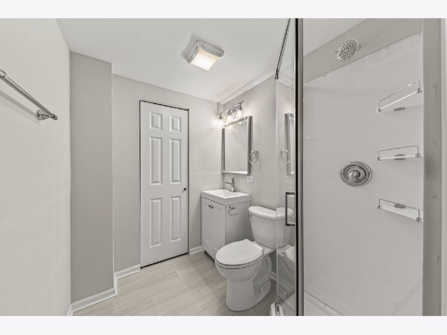
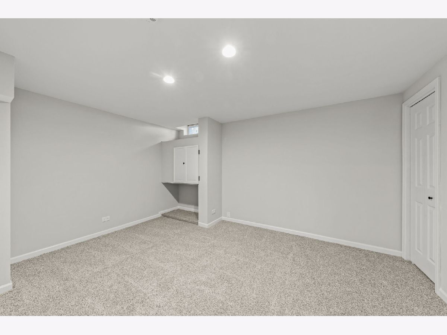
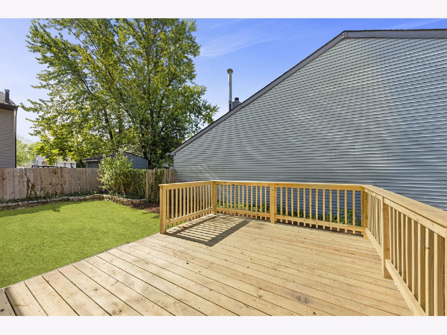
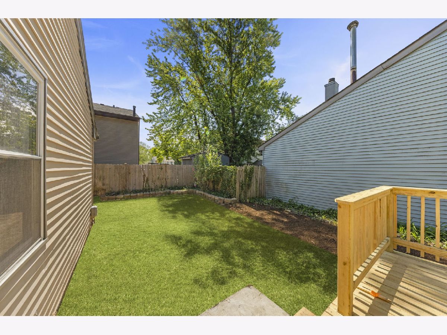
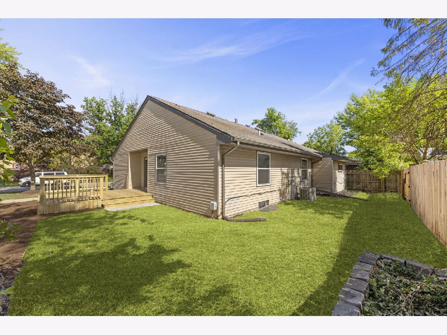
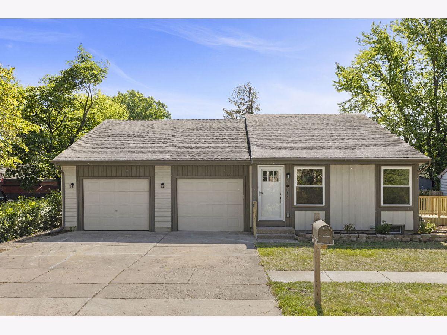
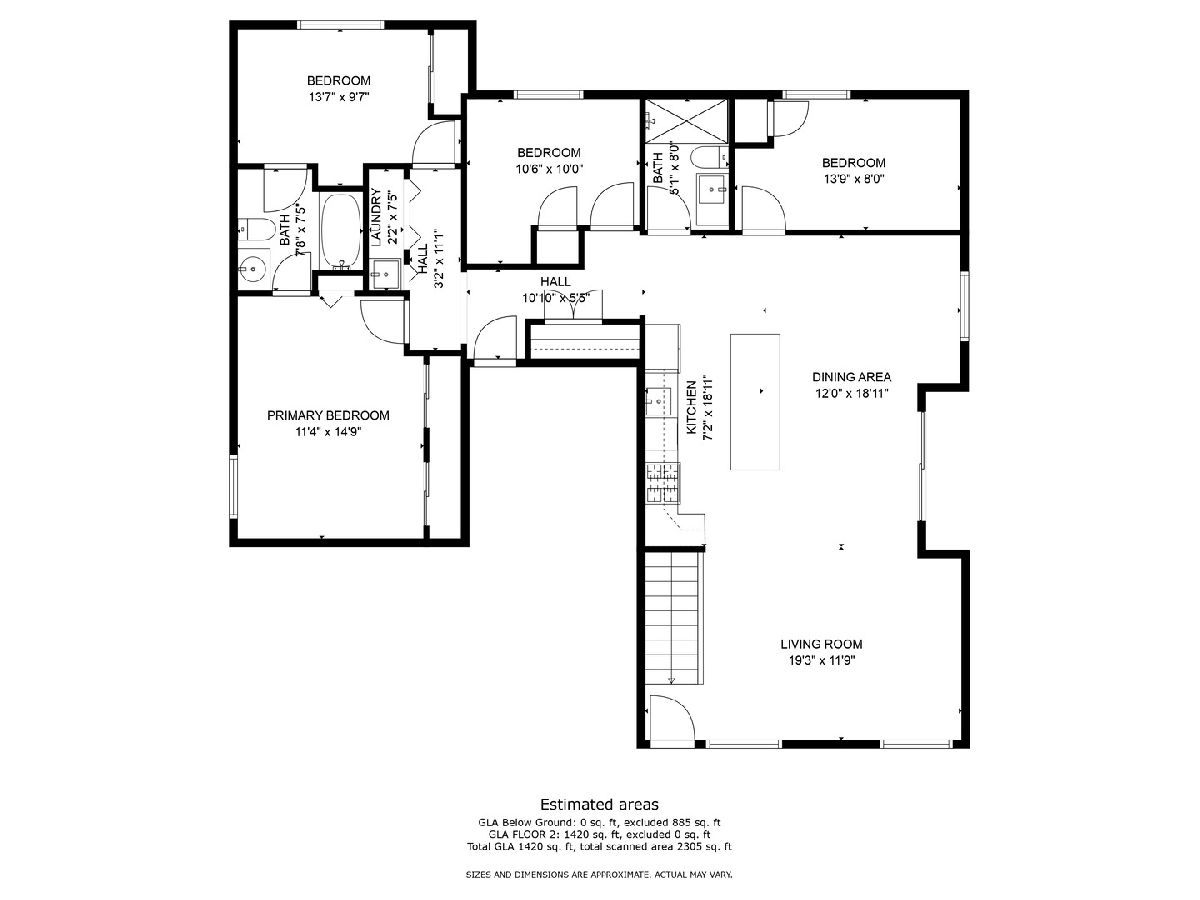
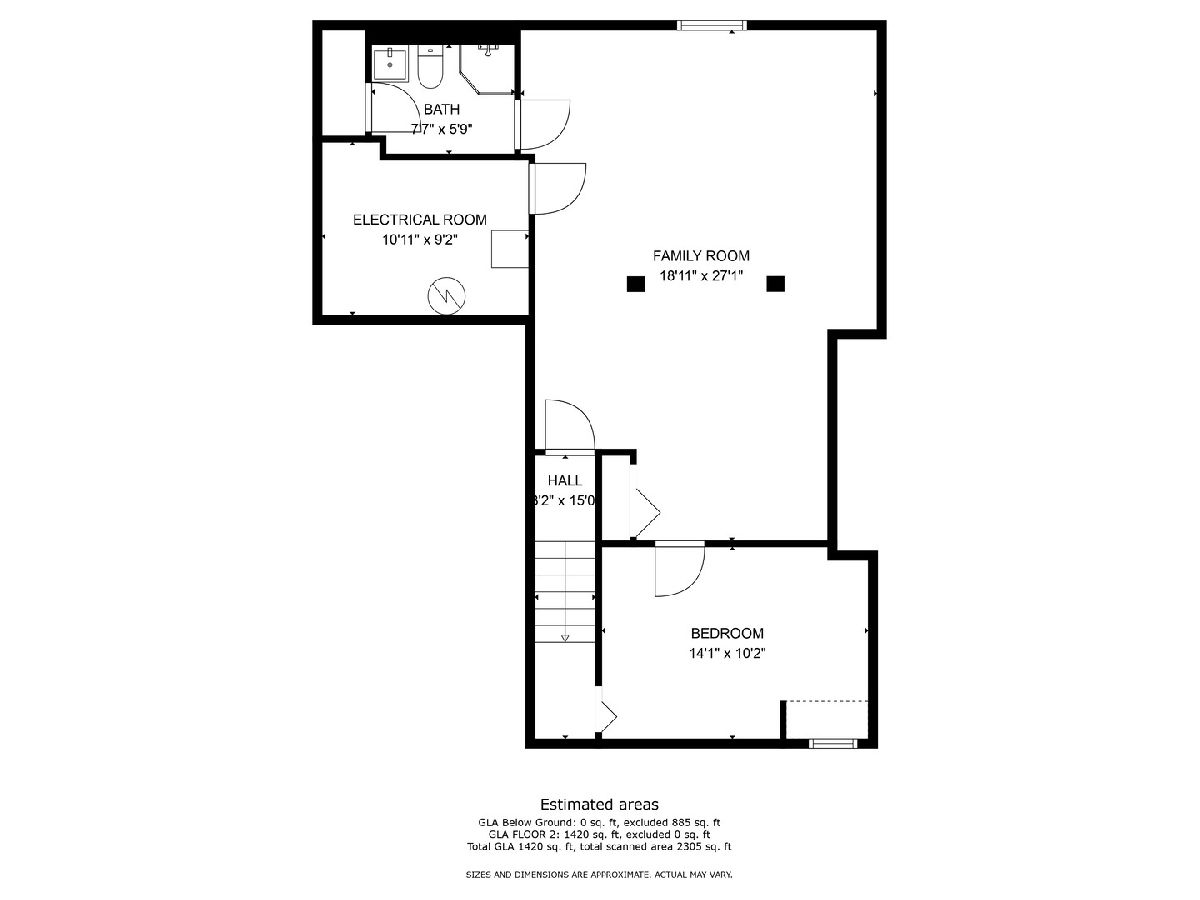
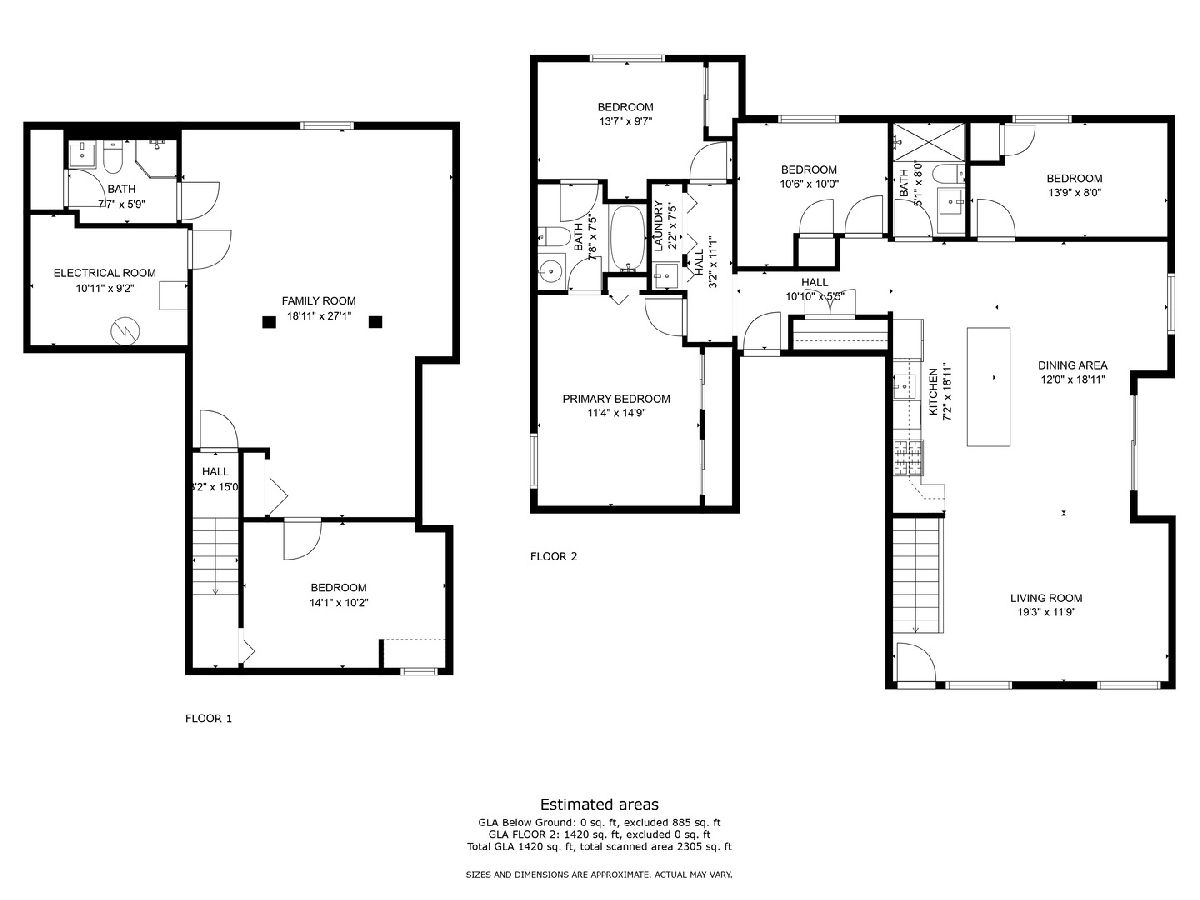
Room Specifics
Total Bedrooms: 4
Bedrooms Above Ground: 4
Bedrooms Below Ground: 0
Dimensions: —
Floor Type: —
Dimensions: —
Floor Type: —
Dimensions: —
Floor Type: —
Full Bathrooms: 3
Bathroom Amenities: —
Bathroom in Basement: 1
Rooms: —
Basement Description: Finished
Other Specifics
| 1 | |
| — | |
| Concrete | |
| — | |
| — | |
| 65 X 75 | |
| — | |
| — | |
| — | |
| — | |
| Not in DB | |
| — | |
| — | |
| — | |
| — |
Tax History
| Year | Property Taxes |
|---|---|
| 2023 | $6,206 |
Contact Agent
Nearby Similar Homes
Nearby Sold Comparables
Contact Agent
Listing Provided By
Keller Williams Premiere Properties

