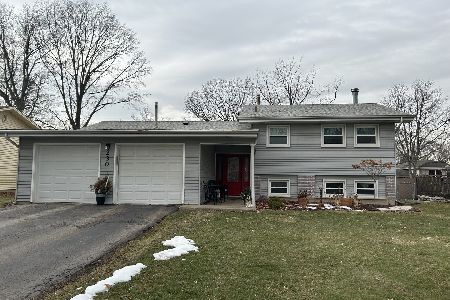2S645 Bob O Link Road, Lombard, Illinois 60148
$280,000
|
Sold
|
|
| Status: | Closed |
| Sqft: | 2,022 |
| Cost/Sqft: | $141 |
| Beds: | 4 |
| Baths: | 2 |
| Year Built: | 1964 |
| Property Taxes: | $6,535 |
| Days On Market: | 2378 |
| Lot Size: | 0,31 |
Description
Home shows like a model!! As you walk in the home notice the two story foyer and gorgeous newly finished hard wood floors in living room, bedrooms and dining area. Vaulted ceilings give an airy feel in the living room! Kitchen has plenty of storage, new flooring and large windows to bring lots of natural light. Separate dining room opens to the 2nd floor refinished deck w/ great views! Home has been freshly painted through out and has brand NEW carpet in the family room and lower level, notice there is a wood burning fireplace in the walk out lower level. Lower level leads to a a welcoming covered patio and fenced in yard. Additional features include NEW front door w/ glass design ,newer washer and dryer, new water heater & attached 2 car garage. **Award winning Blue Ribbon school district and excellent location in desirable Butterfield East subdivision. Close to I-355, Danada West shopping and lots of Restaurants plus York town mall. Come tour this turn key move in ready home!
Property Specifics
| Single Family | |
| — | |
| — | |
| 1964 | |
| Full,Walkout | |
| — | |
| No | |
| 0.31 |
| Du Page | |
| Butterfield East | |
| — / Not Applicable | |
| None | |
| Lake Michigan,Public | |
| Public Sewer | |
| 10497961 | |
| 0525410010 |
Nearby Schools
| NAME: | DISTRICT: | DISTANCE: | |
|---|---|---|---|
|
Grade School
Butterfield Elementary School |
44 | — | |
|
Middle School
Glenn Westlake Middle School |
44 | Not in DB | |
|
High School
Glenbard South High School |
87 | Not in DB | |
Property History
| DATE: | EVENT: | PRICE: | SOURCE: |
|---|---|---|---|
| 3 Oct, 2019 | Sold | $280,000 | MRED MLS |
| 30 Aug, 2019 | Under contract | $285,000 | MRED MLS |
| 27 Aug, 2019 | Listed for sale | $285,000 | MRED MLS |
Room Specifics
Total Bedrooms: 4
Bedrooms Above Ground: 4
Bedrooms Below Ground: 0
Dimensions: —
Floor Type: Hardwood
Dimensions: —
Floor Type: Hardwood
Dimensions: —
Floor Type: —
Full Bathrooms: 2
Bathroom Amenities: —
Bathroom in Basement: 0
Rooms: Foyer
Basement Description: Finished
Other Specifics
| 2 | |
| — | |
| Asphalt | |
| Patio, Storms/Screens | |
| Fenced Yard,Landscaped,Mature Trees | |
| 85 X 121 X 113 X 159 | |
| — | |
| Full | |
| Vaulted/Cathedral Ceilings, Hardwood Floors, First Floor Bedroom, First Floor Laundry | |
| Range, Microwave, Dishwasher, Refrigerator, Washer, Dryer | |
| Not in DB | |
| Street Lights, Street Paved | |
| — | |
| — | |
| Wood Burning, Gas Starter |
Tax History
| Year | Property Taxes |
|---|---|
| 2019 | $6,535 |
Contact Agent
Nearby Similar Homes
Nearby Sold Comparables
Contact Agent
Listing Provided By
RE/MAX Action








