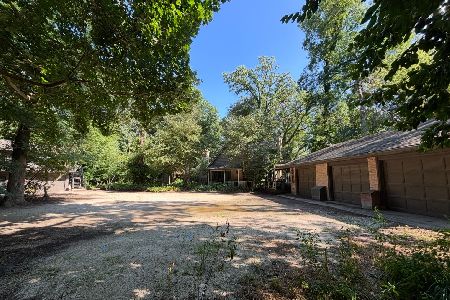2S656 Westbury Court, Warrenville, Illinois 60555
$397,500
|
Sold
|
|
| Status: | Closed |
| Sqft: | 2,451 |
| Cost/Sqft: | $167 |
| Beds: | 4 |
| Baths: | 4 |
| Year Built: | 1997 |
| Property Taxes: | $10,230 |
| Days On Market: | 1890 |
| Lot Size: | 0,33 |
Description
Here's Your Chance! This warm and inviting 4 bedroom home is tucked away in the back of a quiet cul-de-sac! Welcoming 2 story entry! Spacious living room with French door access! Well-dressed formal dining room is beautifully accented with crown molding, chair rail, elegant chandelier and custom shade window coverings! Well-lit kitchen provides generous recessed lighting, granite countertops, stainless steel appliances, oversize breakfast bar w/pendant lighting, breakfast area with ceiling fan and rear deck access! Adjacent is the comforting family room w/wood burning fireplace, tiered wood mantel and windows that allow a panoramic view of the gorgeous widespread backyard! Truly a setup that allows for wonderful family/friend get-togethers! Powder room updates include granite counter-top, complimentary mirror, light fixture and new oiled rubbed faucet! 1st level laundry room complete w/convenient wall mounted cabinets and shelving and washer/dryer are included! New plush carpet/padding in living room, dining room, family room and staircase! Step on up to the open railed second level that overlooks 2-story entry! Exceptional master suite with vaulted tray ceiling and oversized master bath with Jacuzzi tub and separate shower... don't forget to look inside the Master closet ... a welcomed 10x7 surprise in size! Larger than average secondary bedrooms allow versatile options including bed 2 with built-in Murphy bed! Need more space? The finished lower level w/storage room and extensive convenient built-in shelving, recreation room, study area with built-in desk and full bath adds lots of extra living space to this already comfortable home! ALL THE BIG TICKET ITEMS have been done for you! New roof ('16), New furnace ('19), New AC ('15), New windows ('14). Many rooms have been freshly painted in 2020! Stellar location (close to Prairie Path, I88 and all shopping conveniences), Serviced by highly acclaimed Wheaton School District #200! This home is calling your name!
Property Specifics
| Single Family | |
| — | |
| — | |
| 1997 | |
| Full | |
| — | |
| No | |
| 0.33 |
| Du Page | |
| — | |
| 75 / Annual | |
| Other | |
| Public | |
| Public Sewer | |
| 10942227 | |
| 0427306069 |
Nearby Schools
| NAME: | DISTRICT: | DISTANCE: | |
|---|---|---|---|
|
Grade School
Johnson Elementary School |
200 | — | |
|
Middle School
Hubble Middle School |
200 | Not in DB | |
|
High School
Wheaton Warrenville South H S |
200 | Not in DB | |
Property History
| DATE: | EVENT: | PRICE: | SOURCE: |
|---|---|---|---|
| 28 Dec, 2020 | Sold | $397,500 | MRED MLS |
| 5 Dec, 2020 | Under contract | $409,500 | MRED MLS |
| 27 Nov, 2020 | Listed for sale | $409,500 | MRED MLS |
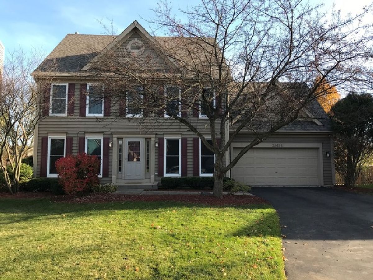
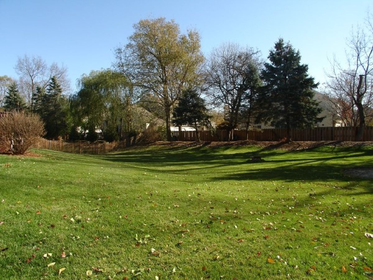
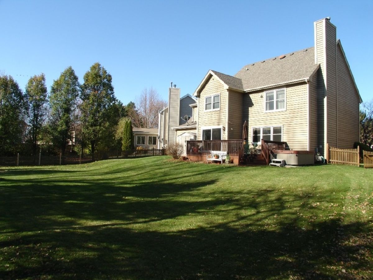
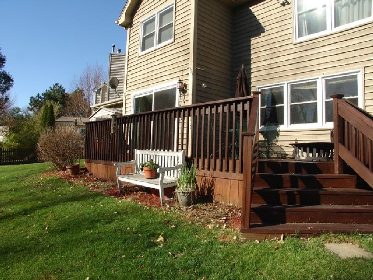
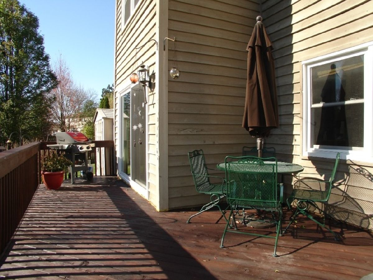
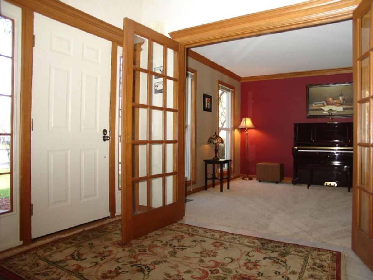
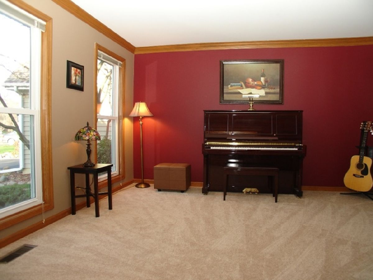
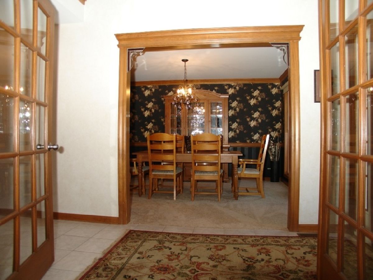
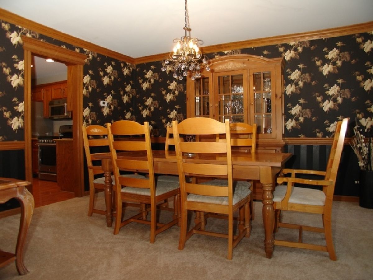
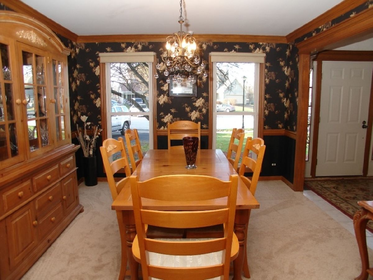
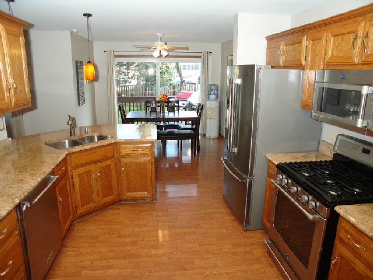
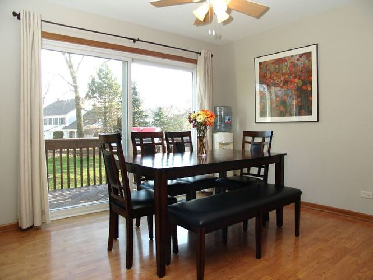
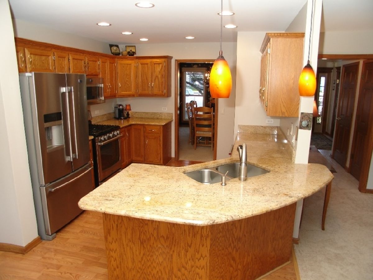
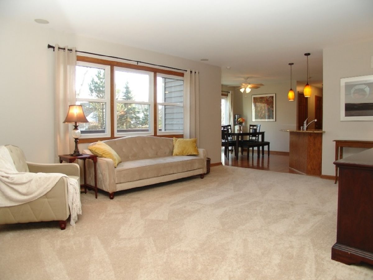
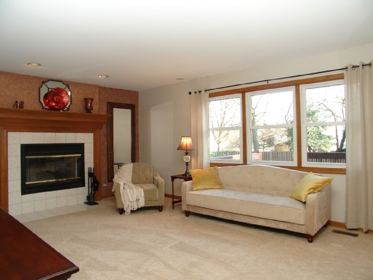
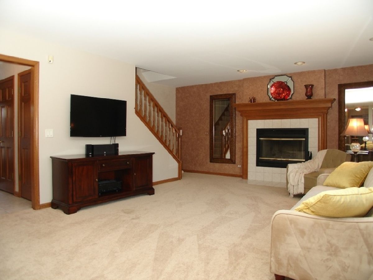
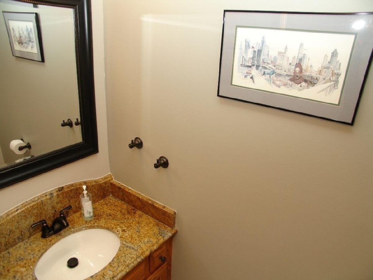
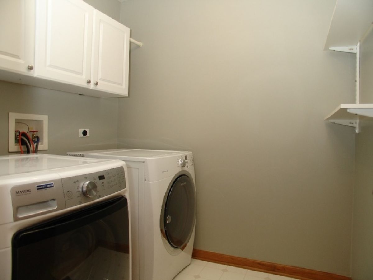
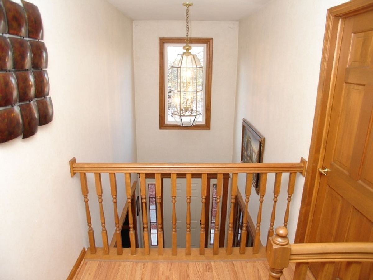
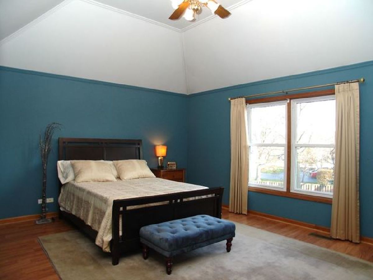
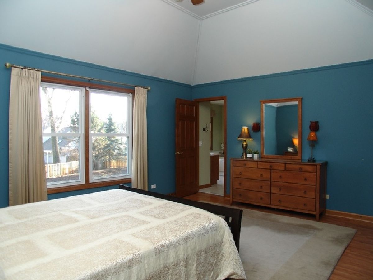
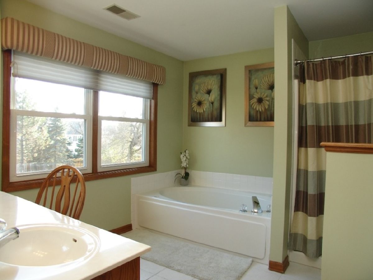
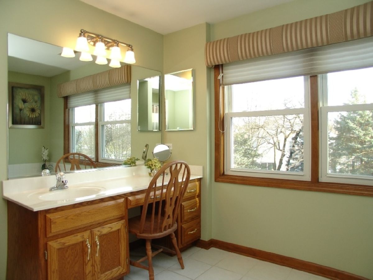
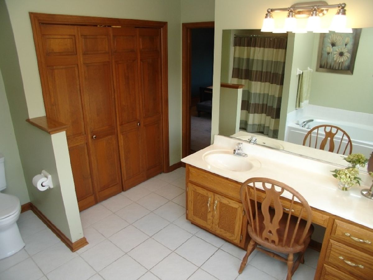
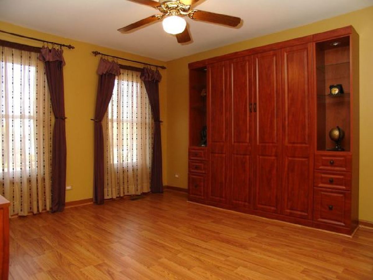
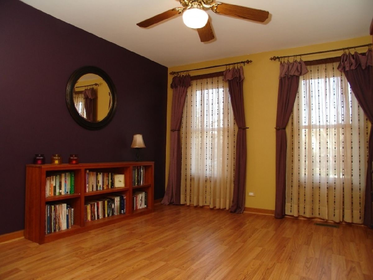
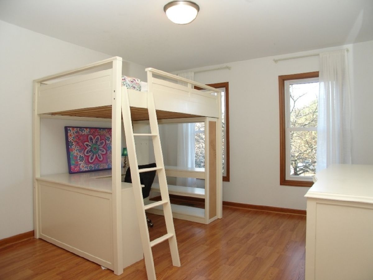
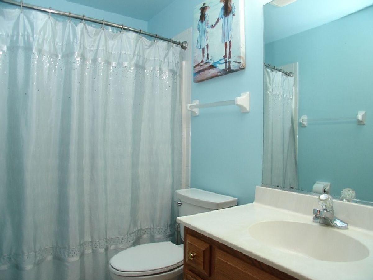
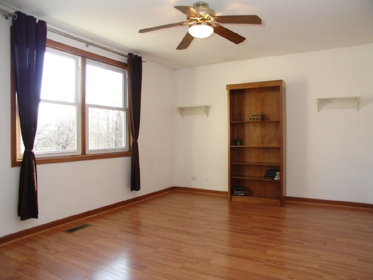
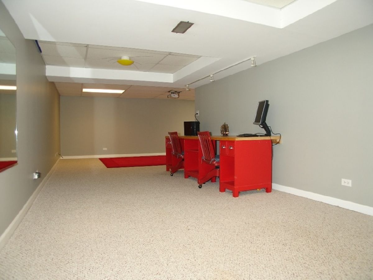
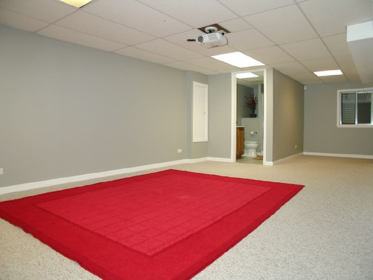
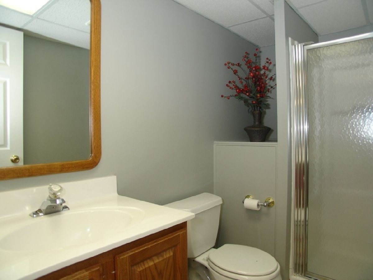
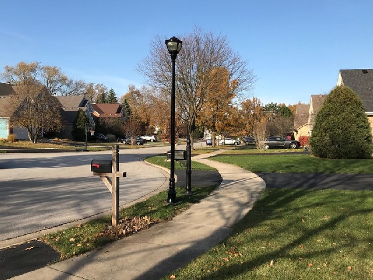
Room Specifics
Total Bedrooms: 4
Bedrooms Above Ground: 4
Bedrooms Below Ground: 0
Dimensions: —
Floor Type: Wood Laminate
Dimensions: —
Floor Type: Wood Laminate
Dimensions: —
Floor Type: Wood Laminate
Full Bathrooms: 4
Bathroom Amenities: Whirlpool,Separate Shower
Bathroom in Basement: 1
Rooms: Deck,Eating Area,Foyer,Recreation Room,Storage,Other Room
Basement Description: Finished
Other Specifics
| 2 | |
| Concrete Perimeter | |
| Asphalt | |
| Deck, Patio | |
| — | |
| 35X153X130X185 | |
| — | |
| Full | |
| Vaulted/Cathedral Ceilings, Wood Laminate Floors, First Floor Laundry, Walk-In Closet(s), Granite Counters | |
| Range, Microwave, Dishwasher, Refrigerator, Washer, Dryer, Disposal | |
| Not in DB | |
| Curbs, Sidewalks, Street Lights, Street Paved | |
| — | |
| — | |
| Wood Burning, Gas Starter |
Tax History
| Year | Property Taxes |
|---|---|
| 2020 | $10,230 |
Contact Agent
Nearby Sold Comparables
Contact Agent
Listing Provided By
CS Real Estate

