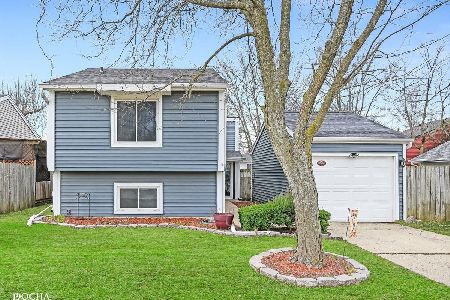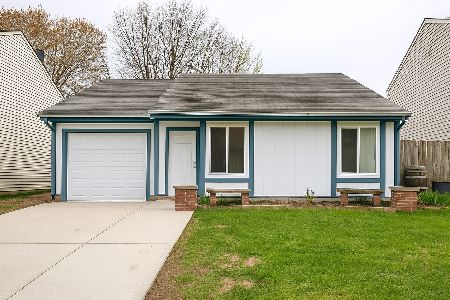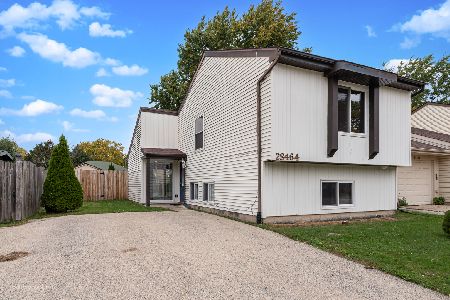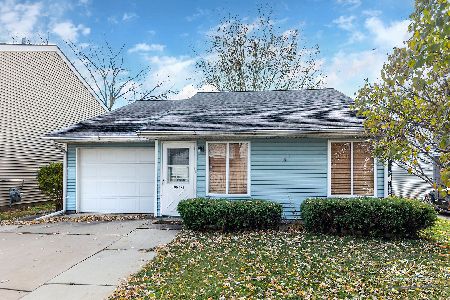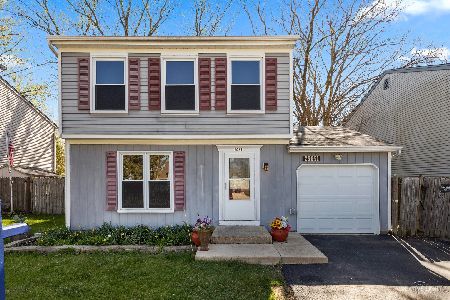2S661 Hampton Drive, Warrenville, Illinois 60555
$335,000
|
Sold
|
|
| Status: | Closed |
| Sqft: | 1,628 |
| Cost/Sqft: | $200 |
| Beds: | 3 |
| Baths: | 2 |
| Year Built: | 1978 |
| Property Taxes: | $6,466 |
| Days On Market: | 508 |
| Lot Size: | 0,10 |
Description
Just Listed to this completely rehabbed home located in Summerlake's Subdivision in Warrenville. New kitchen with stainless steel appliances that add to the many new features of this home with two (2) bathrooms, three (3) bedrooms or possibly four (4), large combination kitchen/dining room, new light fixtures, windows and doors throughout with fenced in back yard and more. Home is a short walk to the Clubhouse, schools, restaurants and other services.
Property Specifics
| Single Family | |
| — | |
| — | |
| 1978 | |
| — | |
| — | |
| No | |
| 0.1 |
| — | |
| — | |
| 42 / Monthly | |
| — | |
| — | |
| — | |
| 12098593 | |
| 0427304093 |
Nearby Schools
| NAME: | DISTRICT: | DISTANCE: | |
|---|---|---|---|
|
Grade School
Johnson Elementary School |
200 | — | |
|
Middle School
Hubble Middle School |
200 | Not in DB | |
|
High School
Wheaton Warrenville South H S |
200 | Not in DB | |
Property History
| DATE: | EVENT: | PRICE: | SOURCE: |
|---|---|---|---|
| 2 Aug, 2024 | Sold | $335,000 | MRED MLS |
| 3 Jul, 2024 | Under contract | $325,000 | MRED MLS |
| 30 Jun, 2024 | Listed for sale | $325,000 | MRED MLS |














Room Specifics
Total Bedrooms: 3
Bedrooms Above Ground: 3
Bedrooms Below Ground: 0
Dimensions: —
Floor Type: —
Dimensions: —
Floor Type: —
Full Bathrooms: 2
Bathroom Amenities: Separate Shower
Bathroom in Basement: 0
Rooms: —
Basement Description: Unfinished
Other Specifics
| 1 | |
| — | |
| Concrete | |
| — | |
| — | |
| 55 X 70 | |
| Dormer,Unfinished | |
| — | |
| — | |
| — | |
| Not in DB | |
| — | |
| — | |
| — | |
| — |
Tax History
| Year | Property Taxes |
|---|---|
| 2024 | $6,466 |
Contact Agent
Nearby Similar Homes
Nearby Sold Comparables
Contact Agent
Listing Provided By
Baird & Warner

