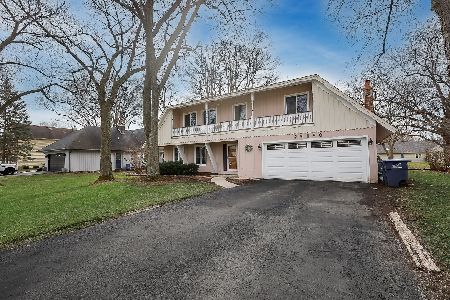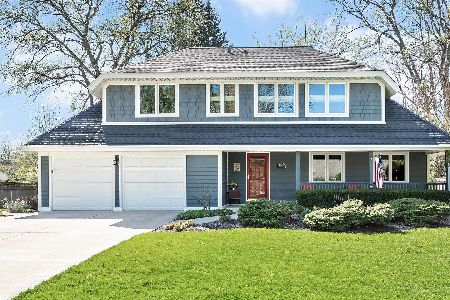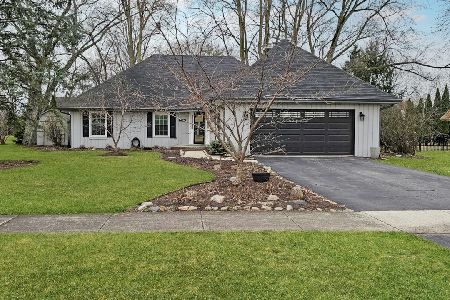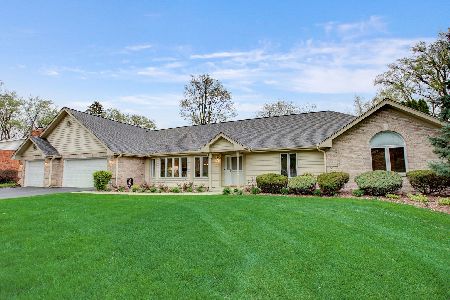2S670 Cree Lane, Wheaton, Illinois 60189
$422,500
|
Sold
|
|
| Status: | Closed |
| Sqft: | 2,836 |
| Cost/Sqft: | $155 |
| Beds: | 5 |
| Baths: | 4 |
| Year Built: | 1971 |
| Property Taxes: | $9,454 |
| Days On Market: | 2516 |
| Lot Size: | 0,28 |
Description
Welcome to Arrowhead South in sought after Wheaton School Dist 200! With almost 2900 square feet, this home offers 6 bedrooms (or convert one to office), 3.5 baths, and sits on a large lot on a tree lined cul-de-sac street! Newly painted kitchen cabinets & new floor (2019), SS appliances (2018), pantry closet & separate eating area w/bay window overlooking deck & yard. Dining room w/hardwood floors (2005), crown molding, chair rail & large bay window. Open Living room has tons of light, crown molding & hardwood floors (2005). Family room boasts beamed ceiling, chair rail, wood burning fireplace, wet bar & door to deck & private backyard. Mudroom w/full bath & door to 3 car garage & side deck. Upstairs hosts 5 secondary bedrooms plus master suite w/sep tile shower, & full hallway bath updated (2005). Tons of storage. roof (2006), Two zoned heating & cooling. Downstairs Furnace (2007), Upstairs A/C (2018). So close to schools, shopping, restaurants, & interstate access.
Property Specifics
| Single Family | |
| — | |
| — | |
| 1971 | |
| Full | |
| — | |
| No | |
| 0.28 |
| Du Page | |
| Arrowhead | |
| 0 / Not Applicable | |
| None | |
| Lake Michigan | |
| Public Sewer | |
| 10310998 | |
| 0530406024 |
Nearby Schools
| NAME: | DISTRICT: | DISTANCE: | |
|---|---|---|---|
|
Grade School
Wiesbrook Elementary School |
200 | — | |
|
Middle School
Hubble Middle School |
200 | Not in DB | |
|
High School
Wheaton Warrenville South H S |
200 | Not in DB | |
Property History
| DATE: | EVENT: | PRICE: | SOURCE: |
|---|---|---|---|
| 21 Jun, 2019 | Sold | $422,500 | MRED MLS |
| 15 May, 2019 | Under contract | $439,000 | MRED MLS |
| — | Last price change | $449,000 | MRED MLS |
| 18 Mar, 2019 | Listed for sale | $449,000 | MRED MLS |
Room Specifics
Total Bedrooms: 5
Bedrooms Above Ground: 5
Bedrooms Below Ground: 0
Dimensions: —
Floor Type: Carpet
Dimensions: —
Floor Type: Carpet
Dimensions: —
Floor Type: Carpet
Dimensions: —
Floor Type: —
Full Bathrooms: 4
Bathroom Amenities: Separate Shower,Double Sink
Bathroom in Basement: 0
Rooms: Bedroom 5,Office,Storage,Eating Area,Mud Room,Foyer
Basement Description: Unfinished
Other Specifics
| 3 | |
| — | |
| Asphalt | |
| Deck, Porch, Storms/Screens | |
| Cul-De-Sac,Wooded | |
| 90X135 | |
| — | |
| Full | |
| Bar-Wet, Hardwood Floors, First Floor Full Bath | |
| Range, Microwave, Dishwasher, Refrigerator, Freezer, Washer, Dryer, Disposal, Stainless Steel Appliance(s) | |
| Not in DB | |
| Sidewalks, Street Lights, Street Paved | |
| — | |
| — | |
| Wood Burning |
Tax History
| Year | Property Taxes |
|---|---|
| 2019 | $9,454 |
Contact Agent
Nearby Sold Comparables
Contact Agent
Listing Provided By
Berkshire Hathaway HomeServices KoenigRubloff








