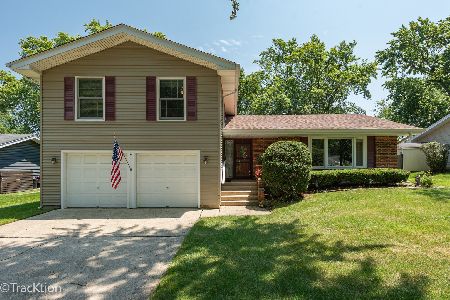2S701 Devonshire Lane, Glen Ellyn, Illinois 60137
$410,000
|
Sold
|
|
| Status: | Closed |
| Sqft: | 2,137 |
| Cost/Sqft: | $196 |
| Beds: | 4 |
| Baths: | 3 |
| Year Built: | 1969 |
| Property Taxes: | $10,048 |
| Days On Market: | 2083 |
| Lot Size: | 0,25 |
Description
How sweet it is! Foxcroft at its best! Gleaming hardwood floors bring out the best. Eat-in kitchen boasts granite counters and stainless steel appliances. Lovingly cared for. Pride of ownership. Plenty of space to entertain inside or outside. Spend your days relaxing on the patio by the in-ground heated pool, evenings in the enclosed Jacuzzi or grilling. Yard boasts plenty of space. Great storage, huge laundry room and real mud room! Improvements include; New driveway, brick paver pathways, paver patio, gazebo, shed, new cabinetry in garage & heated garage. Walking distance to College of DuPage, close to shopping and expressways. Seeing is believing! ***All showing brokers, buyers, and inspectors must complete the attached Pandemic Advisory Disclosure and return to Listing Agent prior to showing or inspecting the home.***
Property Specifics
| Single Family | |
| — | |
| Colonial | |
| 1969 | |
| None | |
| — | |
| No | |
| 0.25 |
| Du Page | |
| Foxcroft | |
| 20 / Annual | |
| Other | |
| Lake Michigan,Private | |
| Public Sewer | |
| 10713680 | |
| 0527403020 |
Nearby Schools
| NAME: | DISTRICT: | DISTANCE: | |
|---|---|---|---|
|
Grade School
Briar Glen Elementary School |
89 | — | |
|
Middle School
Glen Crest Middle School |
89 | Not in DB | |
|
High School
Glenbard South High School |
87 | Not in DB | |
Property History
| DATE: | EVENT: | PRICE: | SOURCE: |
|---|---|---|---|
| 19 Jun, 2015 | Sold | $342,500 | MRED MLS |
| 20 Apr, 2015 | Under contract | $350,000 | MRED MLS |
| 10 Apr, 2015 | Listed for sale | $350,000 | MRED MLS |
| 15 Jul, 2020 | Sold | $410,000 | MRED MLS |
| 10 Jun, 2020 | Under contract | $418,000 | MRED MLS |
| — | Last price change | $425,000 | MRED MLS |
| 13 May, 2020 | Listed for sale | $425,000 | MRED MLS |
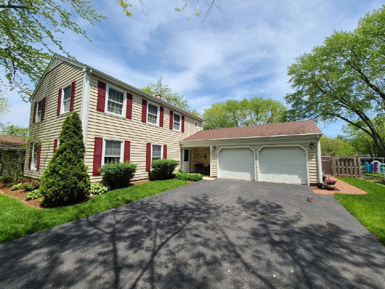
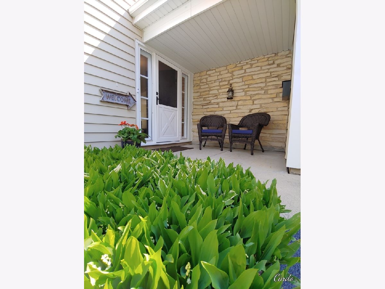
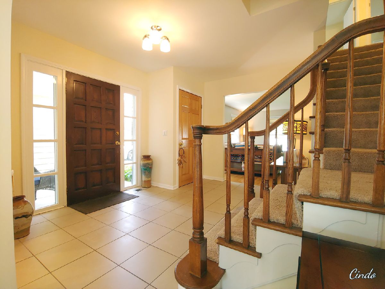
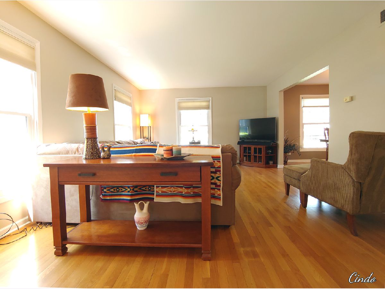
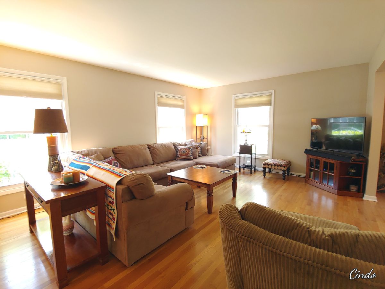
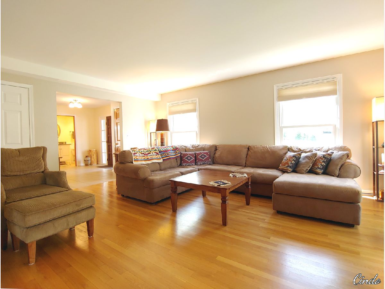
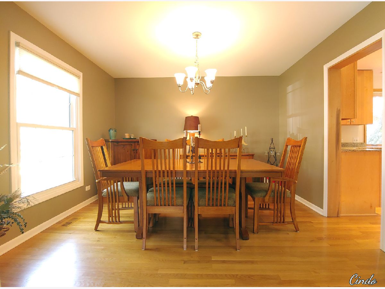
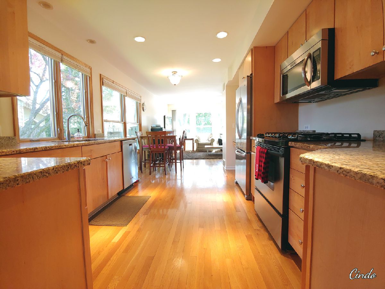
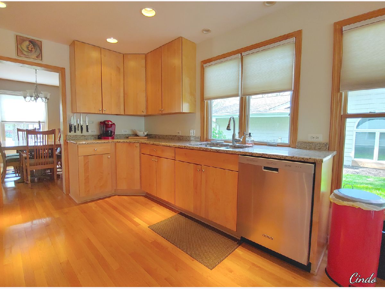
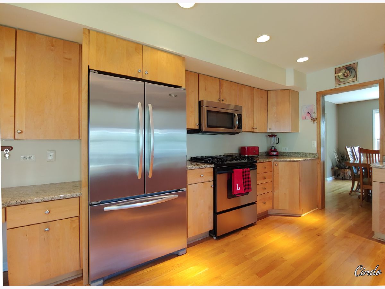
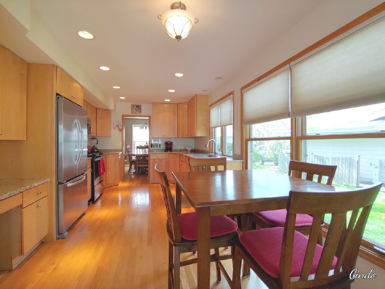
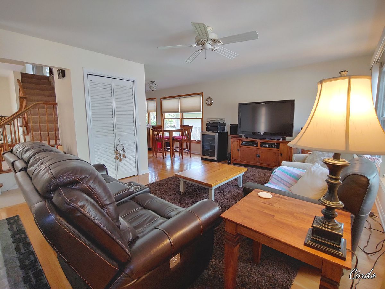
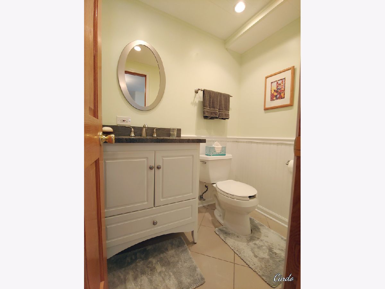
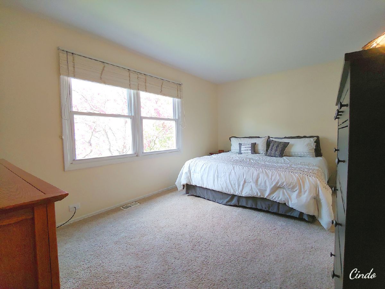
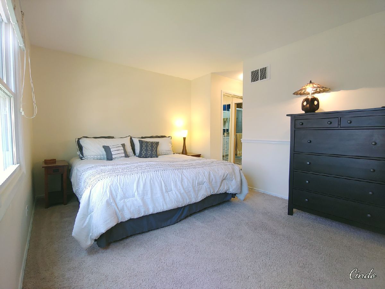
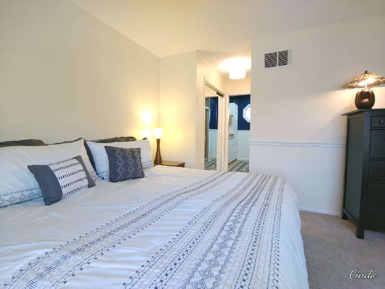
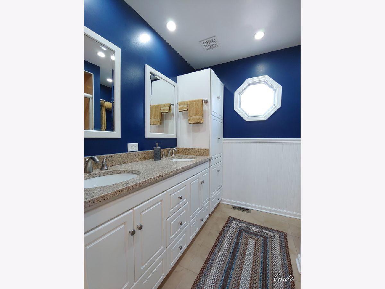
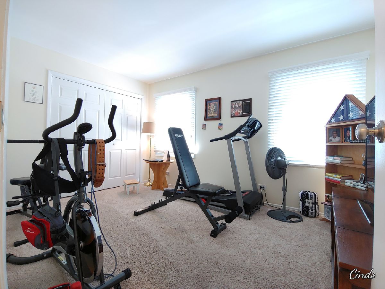
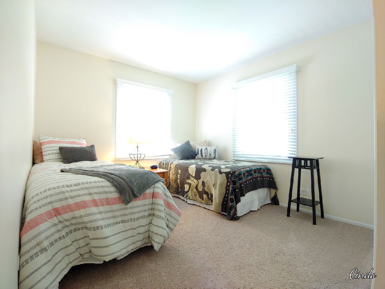
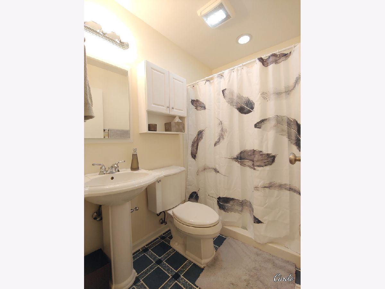
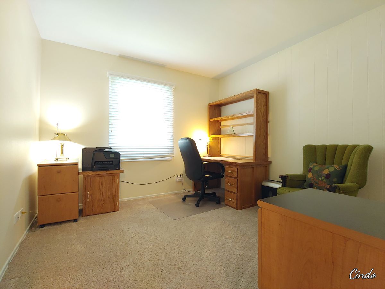
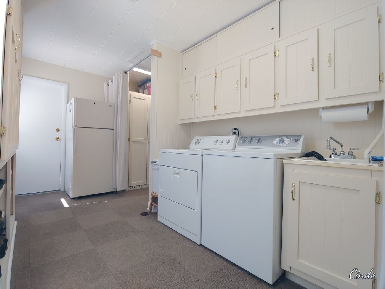
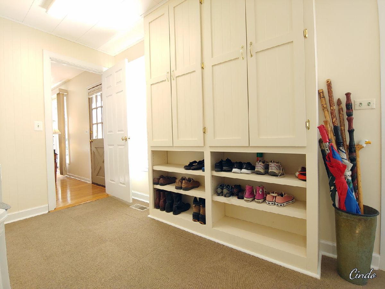
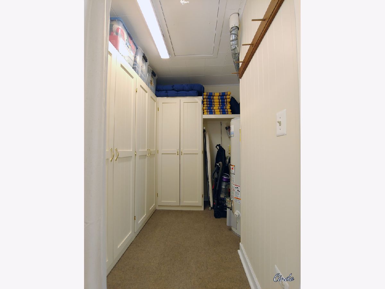
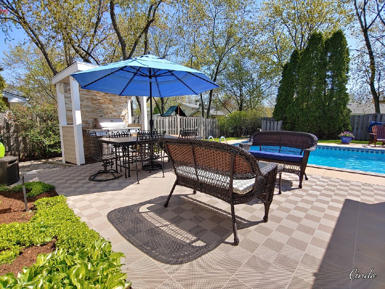
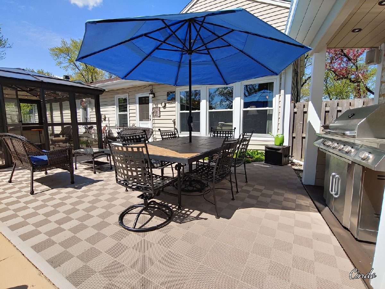
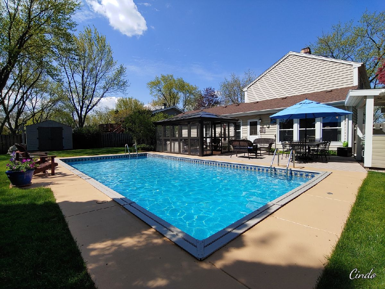
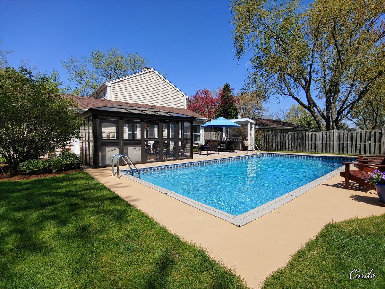
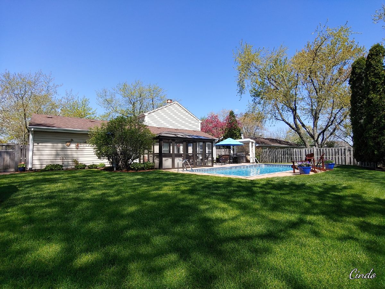
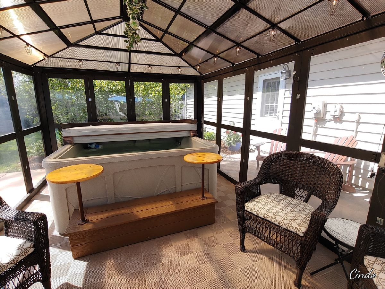
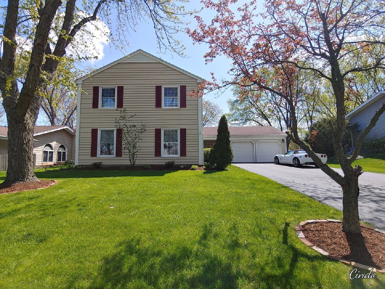
Room Specifics
Total Bedrooms: 4
Bedrooms Above Ground: 4
Bedrooms Below Ground: 0
Dimensions: —
Floor Type: Carpet
Dimensions: —
Floor Type: Carpet
Dimensions: —
Floor Type: Carpet
Full Bathrooms: 3
Bathroom Amenities: Double Sink,No Tub
Bathroom in Basement: 0
Rooms: Foyer,Mud Room
Basement Description: Slab
Other Specifics
| 2 | |
| Concrete Perimeter | |
| Asphalt | |
| Patio, Hot Tub, In Ground Pool, Storms/Screens | |
| Fenced Yard | |
| 83X133 | |
| Pull Down Stair | |
| Full | |
| Hardwood Floors, First Floor Laundry | |
| Range, Microwave, Dishwasher, Refrigerator, Washer, Dryer, Disposal, Stainless Steel Appliance(s) | |
| Not in DB | |
| Park, Pool, Lake, Curbs, Sidewalks, Street Paved | |
| — | |
| — | |
| — |
Tax History
| Year | Property Taxes |
|---|---|
| 2015 | $7,147 |
| 2020 | $10,048 |
Contact Agent
Nearby Similar Homes
Nearby Sold Comparables
Contact Agent
Listing Provided By
Berkshire Hathaway HomeServices Chicago





