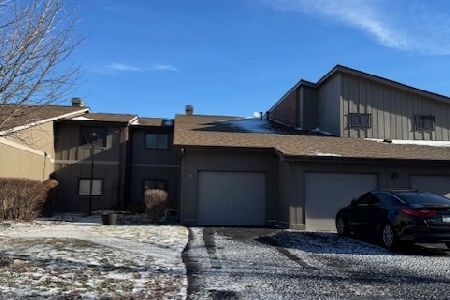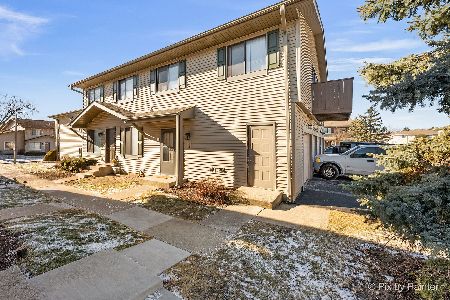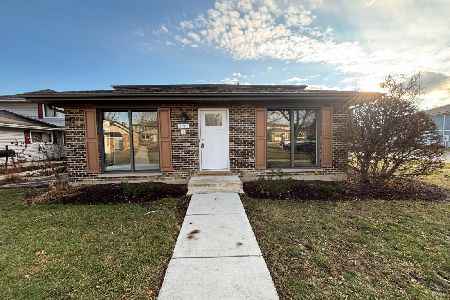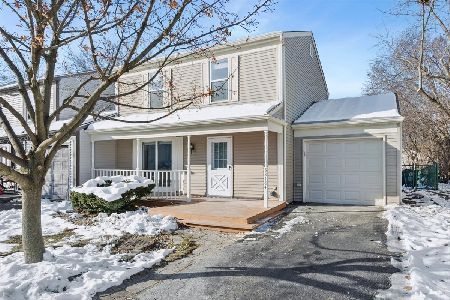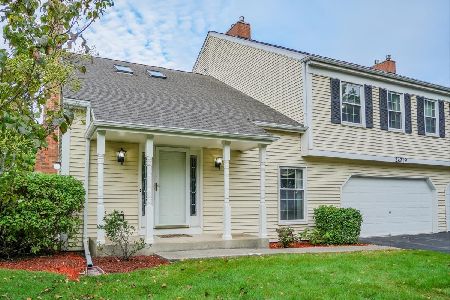2S707 Grove Lane, Warrenville, Illinois 60555
$210,000
|
Sold
|
|
| Status: | Closed |
| Sqft: | 1,403 |
| Cost/Sqft: | $146 |
| Beds: | 2 |
| Baths: | 2 |
| Year Built: | 1988 |
| Property Taxes: | $4,244 |
| Days On Market: | 1855 |
| Lot Size: | 0,00 |
Description
Absolutely beautifully renovated end unit townhome in Warrenville Lakes! All the work has been done. Complete kitchen renovation with high end appliances, Kohler faucets, quartz countertops, and soft close drawers. ( 2018 ) Both baths remodeled ( 2020 ). Each bedroom has a walk-in closet. The master bedroom has a private entrance to the hall bath. Convenient 2nd floor laundry. Huge 2nd bedroom closet ( 10 x 7 ) Other improvements: Air conditioning ( 2019 ) All windows ( 2006 with a lifetime warranty ) patio ( 2017 ) Carpet ( 2018 ) Whole house paint ( 2020 ) fireplace paint ( 2020 ) Fireplace gas logs with remote ( 2020 ). Bonus loft is perfect for a home office or exercise area with a vaulted ceiling and fireplace! Upgraded electrical. 2 CAR GARAGE! On trend colors. Just move in! All of this in the fantastic district 200 school district! Financially strong HOA.
Property Specifics
| Condos/Townhomes | |
| 2 | |
| — | |
| 1988 | |
| None | |
| — | |
| No | |
| — |
| Du Page | |
| — | |
| 215 / Monthly | |
| Insurance,Exterior Maintenance,Lawn Care,Snow Removal | |
| Community Well | |
| Public Sewer | |
| 10915969 | |
| 0427407028 |
Nearby Schools
| NAME: | DISTRICT: | DISTANCE: | |
|---|---|---|---|
|
Grade School
Johnson Elementary School |
200 | — | |
|
Middle School
Hubble Middle School |
200 | Not in DB | |
|
High School
Wheaton Warrenville South H S |
200 | Not in DB | |
Property History
| DATE: | EVENT: | PRICE: | SOURCE: |
|---|---|---|---|
| 25 Feb, 2021 | Sold | $210,000 | MRED MLS |
| 3 Jan, 2021 | Under contract | $205,000 | MRED MLS |
| 31 Dec, 2020 | Listed for sale | $205,000 | MRED MLS |
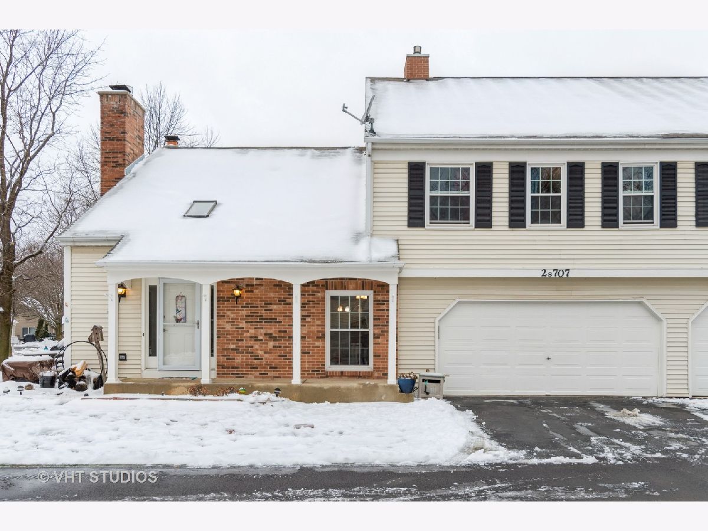
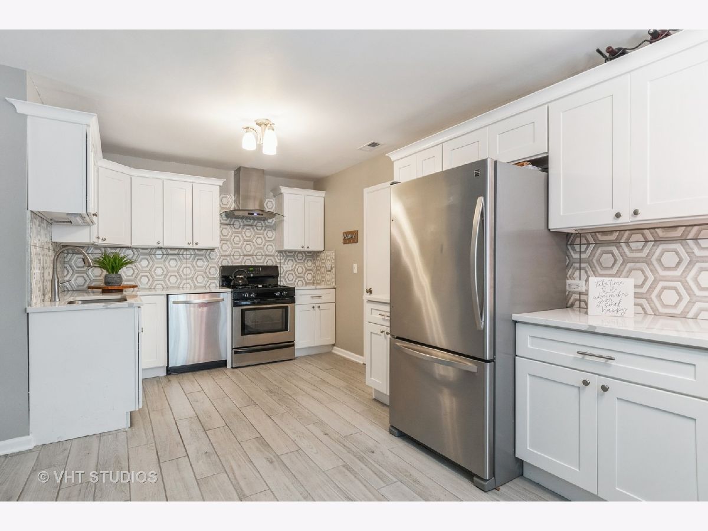
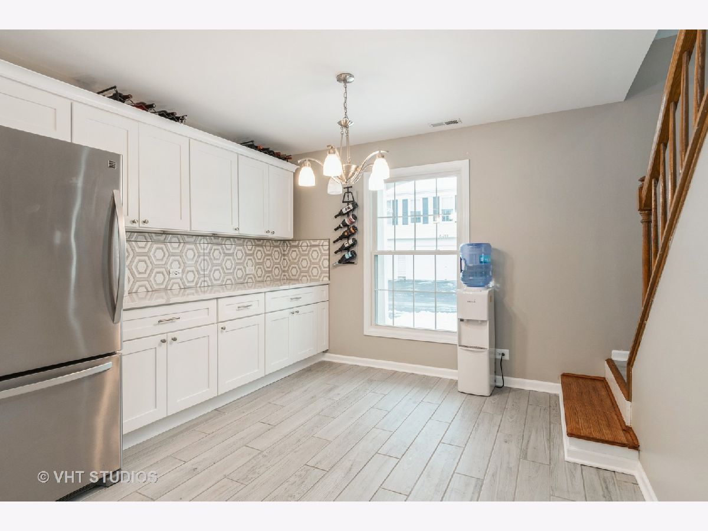
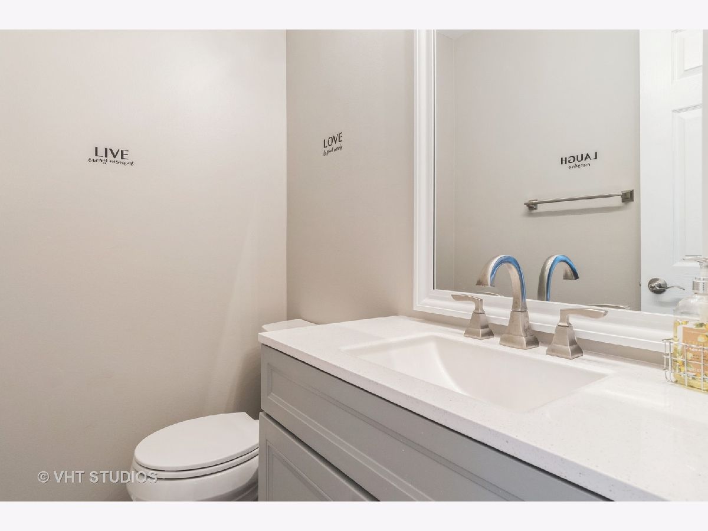
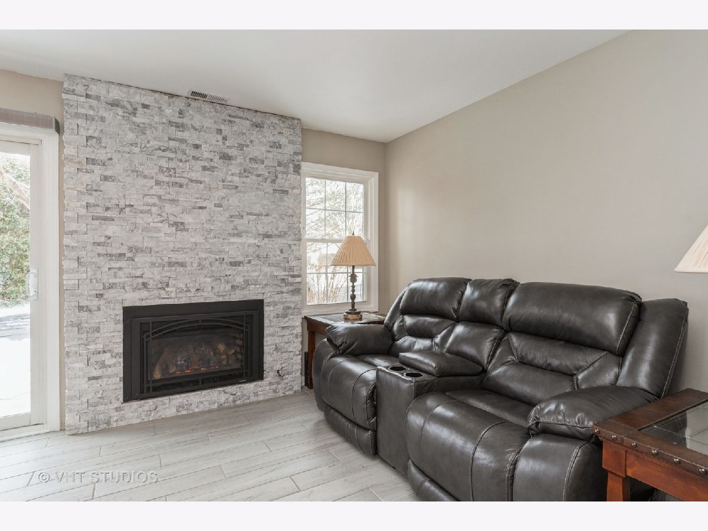
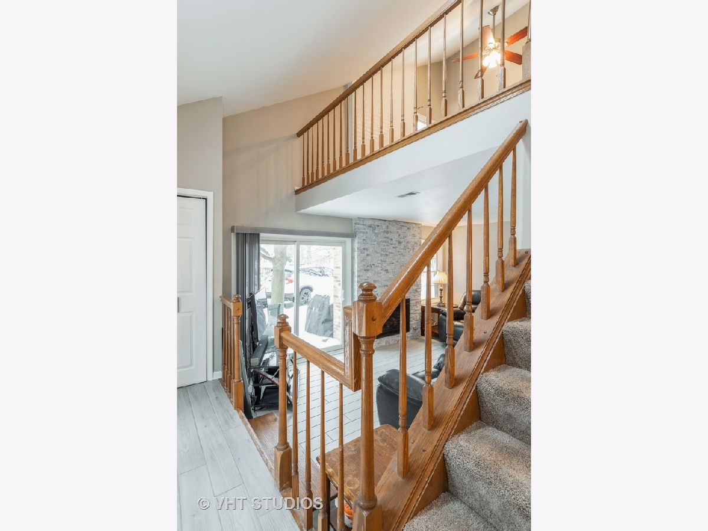
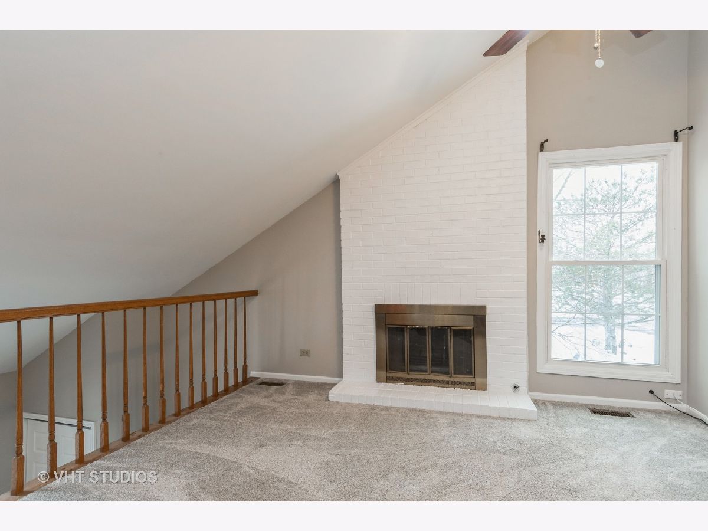
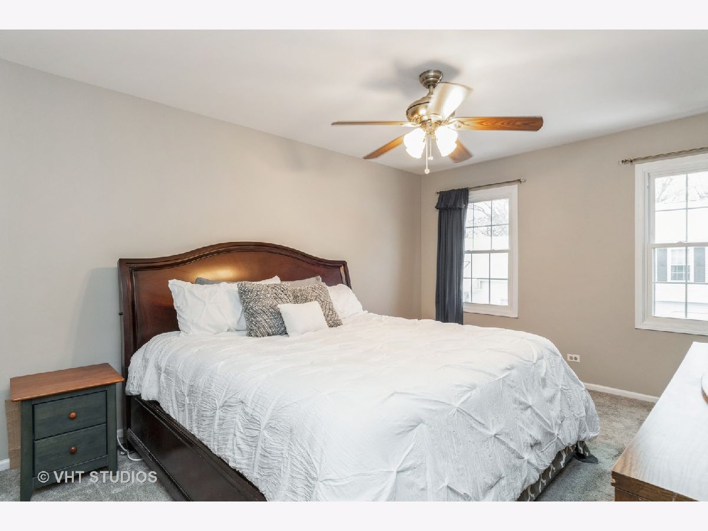
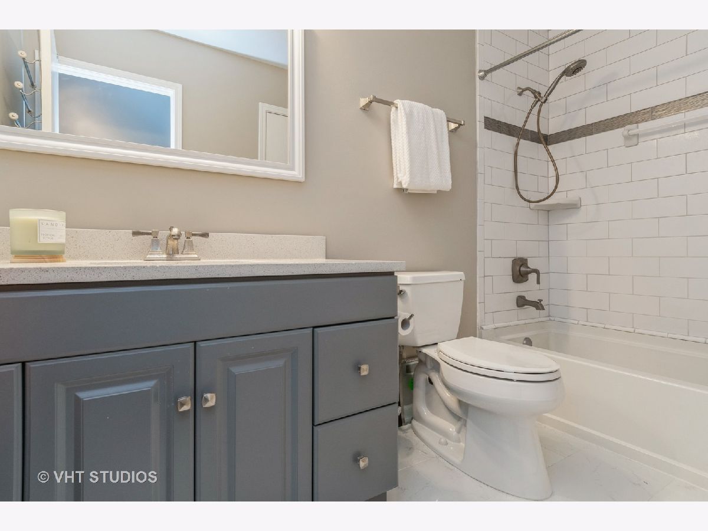
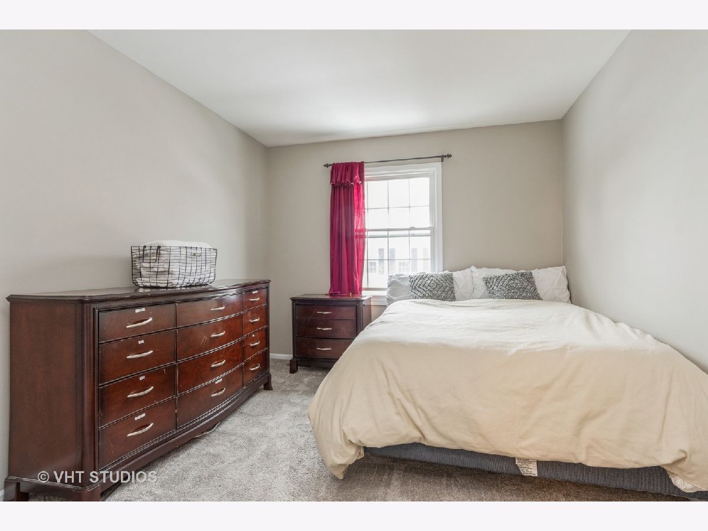
Room Specifics
Total Bedrooms: 2
Bedrooms Above Ground: 2
Bedrooms Below Ground: 0
Dimensions: —
Floor Type: Carpet
Full Bathrooms: 2
Bathroom Amenities: —
Bathroom in Basement: 0
Rooms: No additional rooms
Basement Description: Slab
Other Specifics
| 2 | |
| — | |
| — | |
| — | |
| — | |
| 23 X 48 | |
| — | |
| — | |
| Vaulted/Cathedral Ceilings, Second Floor Laundry, Laundry Hook-Up in Unit, Walk-In Closet(s) | |
| Range, Dishwasher, Refrigerator, Disposal, Stainless Steel Appliance(s), Range Hood, Range Hood | |
| Not in DB | |
| — | |
| — | |
| — | |
| Gas Log |
Tax History
| Year | Property Taxes |
|---|---|
| 2021 | $4,244 |
Contact Agent
Nearby Similar Homes
Nearby Sold Comparables
Contact Agent
Listing Provided By
Baird & Warner

