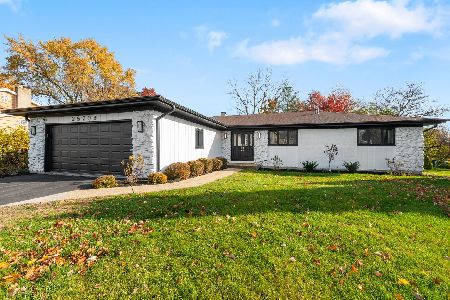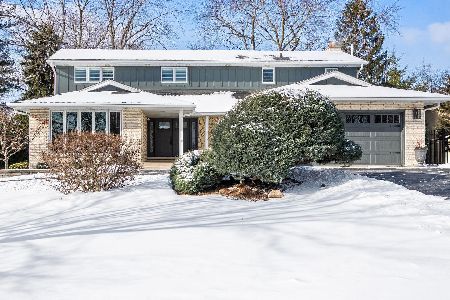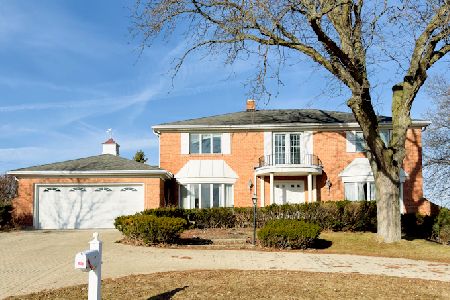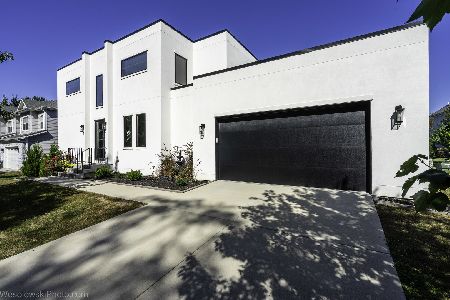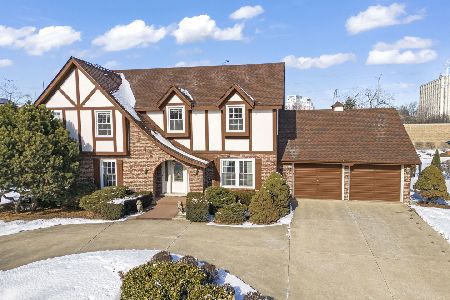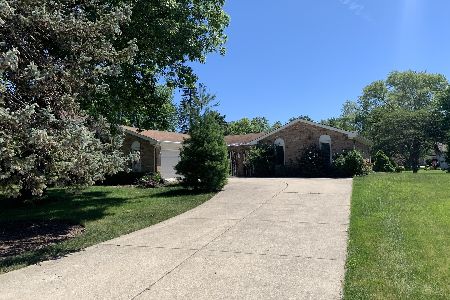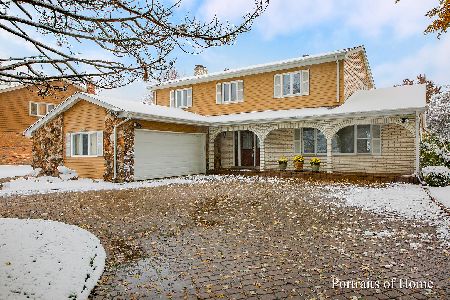2S715 Avenue Vendome, Oak Brook, Illinois 60523
$697,000
|
Sold
|
|
| Status: | Closed |
| Sqft: | 3,278 |
| Cost/Sqft: | $214 |
| Beds: | 3 |
| Baths: | 4 |
| Year Built: | 1973 |
| Property Taxes: | $11,763 |
| Days On Market: | 1663 |
| Lot Size: | 0,28 |
Description
Chic & Modern. Welcome to 2S715 Avenue Vendome. A fully updated and reimagined, 3,300 sqft, luxury home on a large lot. Owner spared no expense on the renovations! Stunning appointments including an open concept main floor with high ceilings, beautiful hardwood flooring throughout and fully outfitted chef's kitchen with custom Birdseye Maple cabinetry, high-end, Viking Professional, 8 burner range w/double oven, Miele, Thermador, and GE stainless appliances. The eat-in kitchen is open to a beautiful family room with fireplace surrounded by large windows, 2 sets of sliding doors that open to a large patio, built-in surround sound speakers and an abundance of natural sunlight. The private main floor office/study is perfect for a "work from home" situation and the separate dining room adorned with Venetian plaster walls can seat a large gathering. The second level w/hardwood flooring throughout has two large guest bedrooms and full guest bath plus the fabulous primary suite with tray ceiling, sitting area, private balcony and elegant spa bathroom that includes a heated floor, an overflow, soaker tub, separate steam shower, double vanity and hair/make-up vanity. The enormous 120 sqft master closet will amaze you with custom organizers, island and washer/dryer! Full finished, walk-out lower level w/in-law arrangement includes a recreation room, Beautiful, kitchenette area, full bath, 2nd laundry and an abundance of storage. Walk to the community pool, club house, playground and tennis courts. Convenient location with easy access to highways, restaurants and shopping (Oak Brook shopping center and Yorktown Mall). Downers Grove schools, District 58 and Downers Grove North High school. (Note: Bedroom 4 was converted into Master bedroom closet. Can be easily converted back to 4th bedroom, if needed.)*Estate sale, Sold As Is*
Property Specifics
| Single Family | |
| — | |
| Traditional | |
| 1973 | |
| Full,Walkout | |
| — | |
| No | |
| 0.28 |
| Du Page | |
| Chateau Loire | |
| 460 / Annual | |
| Insurance,Clubhouse,Pool | |
| Lake Michigan | |
| Public Sewer | |
| 11173033 | |
| 0628301016 |
Nearby Schools
| NAME: | DISTRICT: | DISTANCE: | |
|---|---|---|---|
|
Grade School
Belle Aire Elementary School |
58 | — | |
|
Middle School
Herrick Middle School |
58 | Not in DB | |
|
High School
North High School |
99 | Not in DB | |
Property History
| DATE: | EVENT: | PRICE: | SOURCE: |
|---|---|---|---|
| 22 Oct, 2021 | Sold | $697,000 | MRED MLS |
| 27 Sep, 2021 | Under contract | $700,000 | MRED MLS |
| — | Last price change | $750,000 | MRED MLS |
| 11 Aug, 2021 | Listed for sale | $750,000 | MRED MLS |
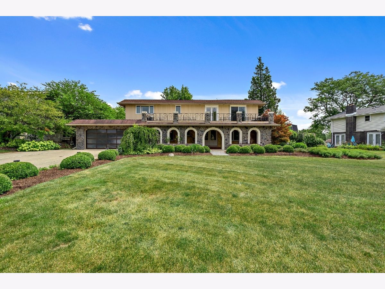
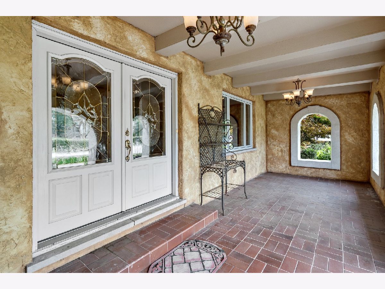
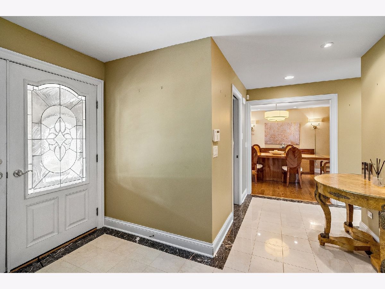
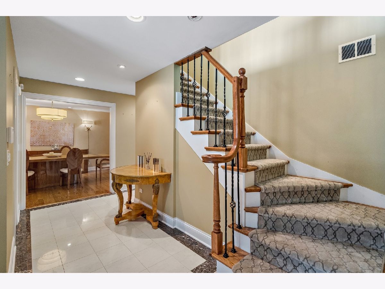
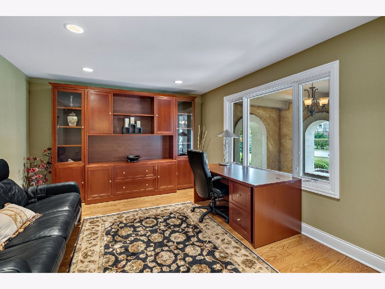
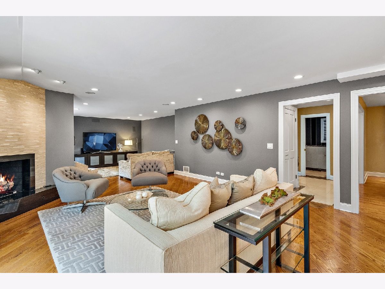
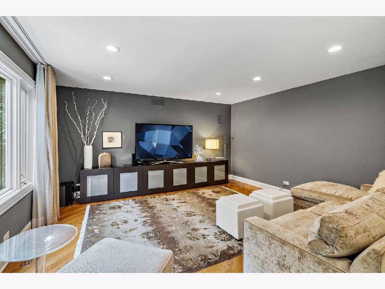
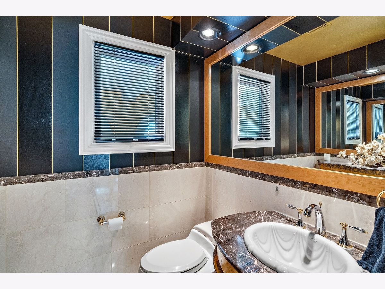
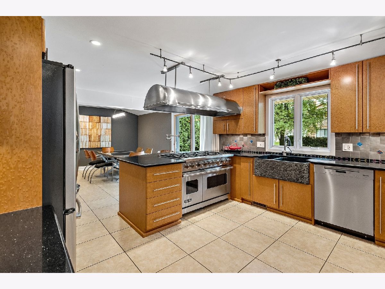
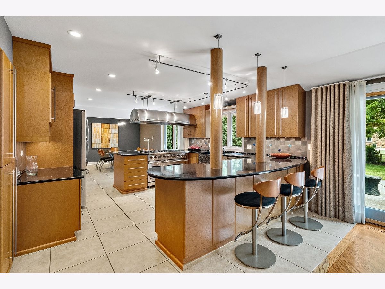
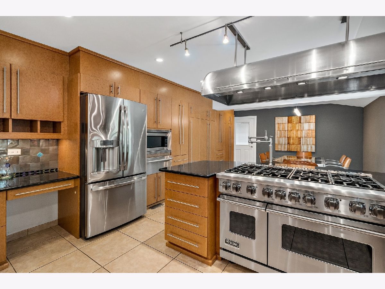
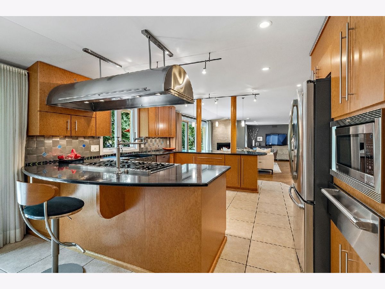
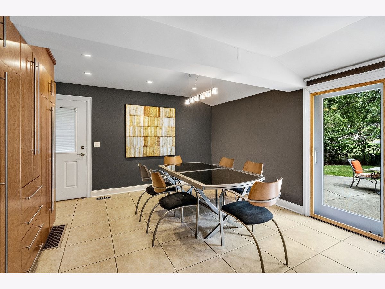
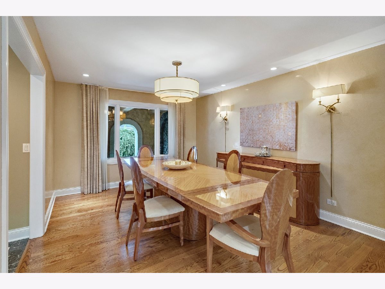
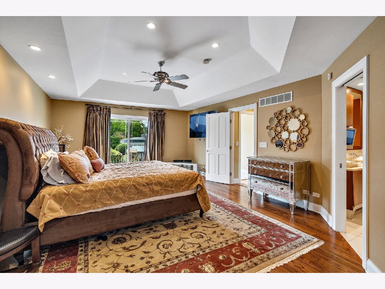
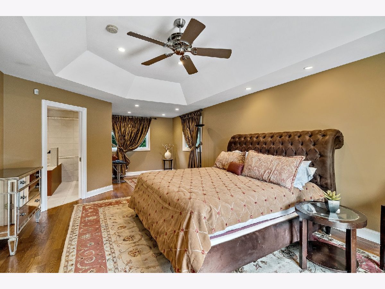
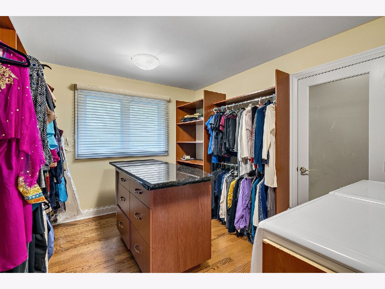
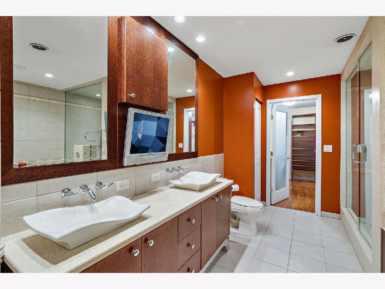
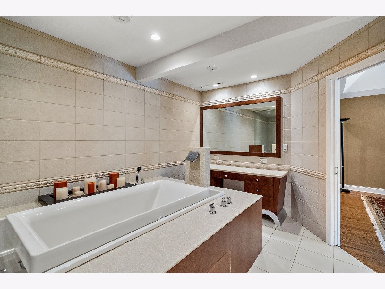
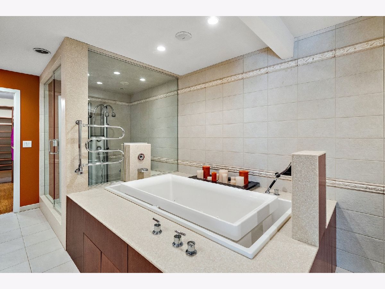
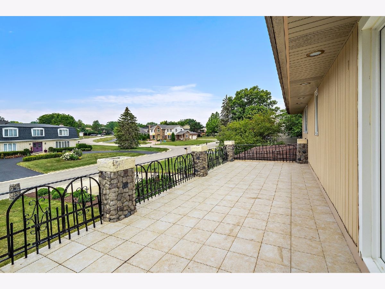
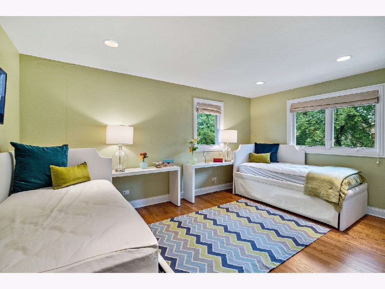
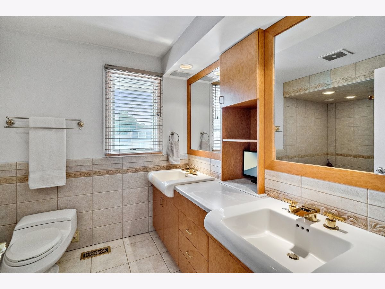
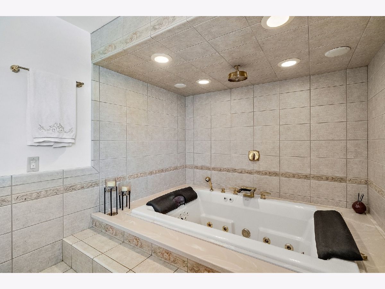
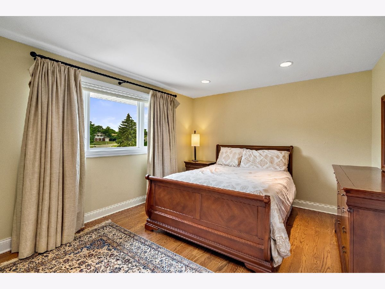
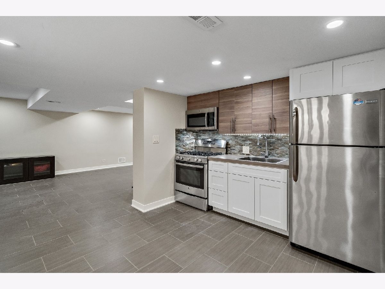
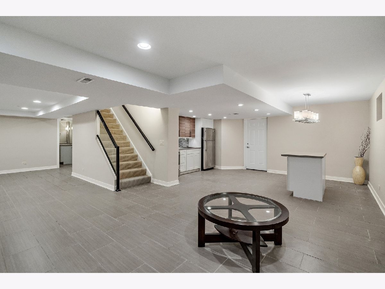
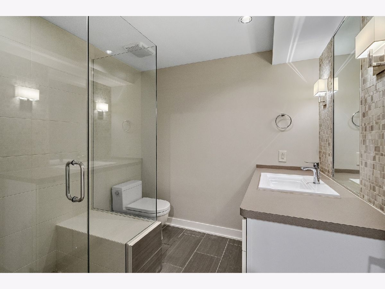
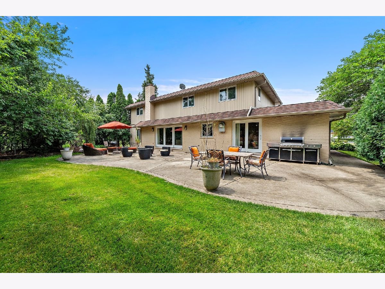
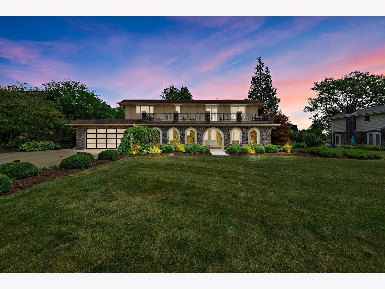
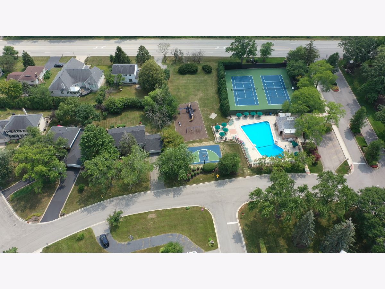
Room Specifics
Total Bedrooms: 3
Bedrooms Above Ground: 3
Bedrooms Below Ground: 0
Dimensions: —
Floor Type: Hardwood
Dimensions: —
Floor Type: Hardwood
Full Bathrooms: 4
Bathroom Amenities: Whirlpool,Separate Shower,Steam Shower,Double Sink,Soaking Tub
Bathroom in Basement: 1
Rooms: Kitchen,Office,Recreation Room,Balcony/Porch/Lanai,Foyer,Eating Area,Walk In Closet,Terrace,Storage,Utility Room-Lower Level
Basement Description: Finished,Exterior Access,Egress Window,Storage Space
Other Specifics
| 2 | |
| Concrete Perimeter | |
| Concrete | |
| Balcony, Patio, Storms/Screens | |
| Fenced Yard | |
| 117X57 | |
| — | |
| Full | |
| Hardwood Floors, In-Law Arrangement, Second Floor Laundry, Walk-In Closet(s), Bookcases, Open Floorplan | |
| Double Oven, Microwave, Dishwasher, High End Refrigerator, Washer, Dryer, Disposal, Stainless Steel Appliance(s), Cooktop, Gas Cooktop, Gas Oven, Range Hood | |
| Not in DB | |
| Clubhouse, Park, Pool, Tennis Court(s), Curbs, Sidewalks, Street Lights, Street Paved | |
| — | |
| — | |
| Gas Log |
Tax History
| Year | Property Taxes |
|---|---|
| 2021 | $11,763 |
Contact Agent
Nearby Similar Homes
Nearby Sold Comparables
Contact Agent
Listing Provided By
Coldwell Banker Realty

