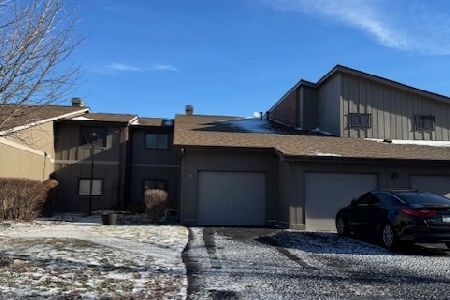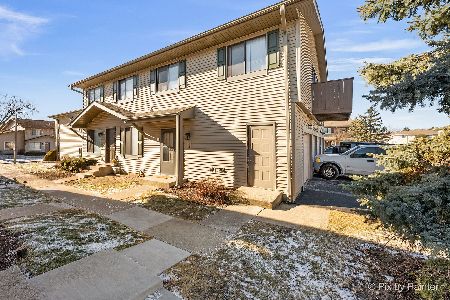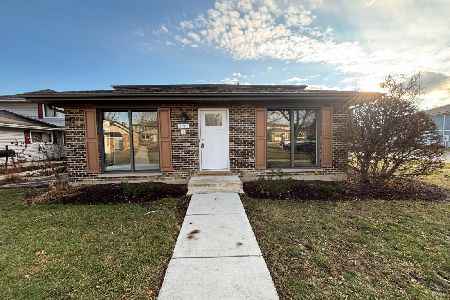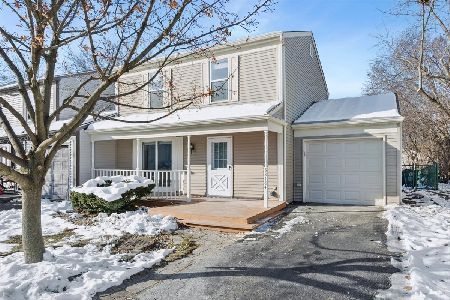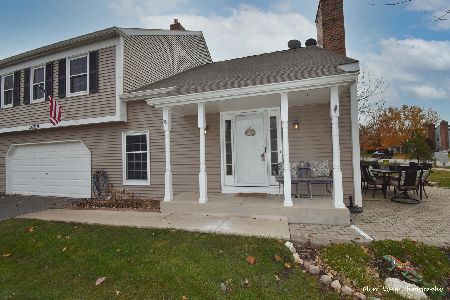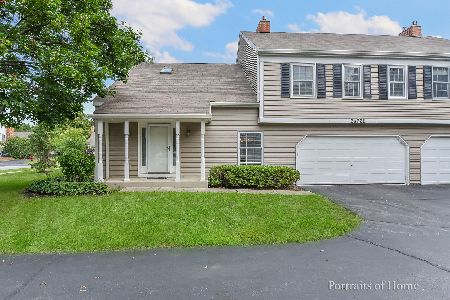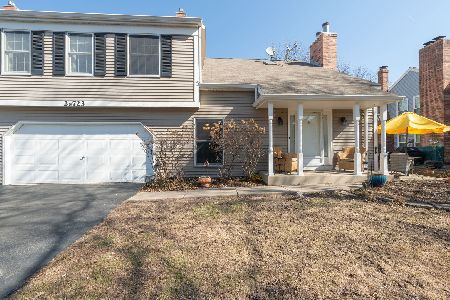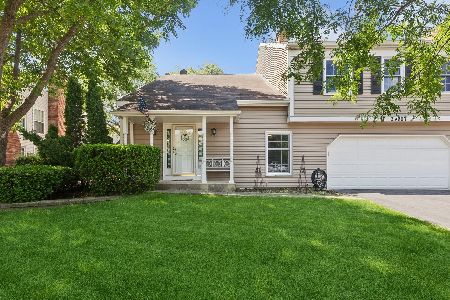2S719 Timber Drive, Warrenville, Illinois 60555
$165,000
|
Sold
|
|
| Status: | Closed |
| Sqft: | 1,403 |
| Cost/Sqft: | $118 |
| Beds: | 2 |
| Baths: | 2 |
| Year Built: | 1987 |
| Property Taxes: | $3,429 |
| Days On Market: | 3677 |
| Lot Size: | 0,00 |
Description
Spacious Townhome with great Loft/Family Room overlooking Living Room and front entry. What? Two Fireplaces! Yes, one in Family Room and one in Living Room... Keeping you warm through those winter months. Sliding glass door opens to lovely 16x12 paver brick patio. Newer remodeled kitchen with Stainless Steel appliances, moveable island for extra storage and counter space. Also, newer wood laminate flooring throughout kitchen and dining room. Sun filled Master Bedroom and walk-in closet. You will love the 2- Car Garage and having that large driveway for friends and family when visiting. Easy access to shopping, I88 and train. Walking paths and Wheaton-Warrenville High School! Home Warranty provided! Well cared for and nice community.
Property Specifics
| Condos/Townhomes | |
| 2 | |
| — | |
| 1987 | |
| None | |
| — | |
| No | |
| — |
| Du Page | |
| Warrenville Lakes | |
| 188 / Monthly | |
| Insurance,Exterior Maintenance,Lawn Care,Scavenger,Snow Removal | |
| Lake Michigan | |
| Public Sewer | |
| 09109951 | |
| 0427416017 |
Nearby Schools
| NAME: | DISTRICT: | DISTANCE: | |
|---|---|---|---|
|
Grade School
Johnson Elementary School |
200 | — | |
|
Middle School
Hubble Middle School |
200 | Not in DB | |
|
High School
Wheaton Warrenville South H S |
200 | Not in DB | |
Property History
| DATE: | EVENT: | PRICE: | SOURCE: |
|---|---|---|---|
| 26 Mar, 2010 | Sold | $176,500 | MRED MLS |
| 21 Feb, 2010 | Under contract | $185,900 | MRED MLS |
| 11 Jan, 2010 | Listed for sale | $185,900 | MRED MLS |
| 6 May, 2016 | Sold | $165,000 | MRED MLS |
| 14 Mar, 2016 | Under contract | $165,000 | MRED MLS |
| — | Last price change | $169,900 | MRED MLS |
| 5 Jan, 2016 | Listed for sale | $169,900 | MRED MLS |
| 4 Jan, 2022 | Sold | $209,900 | MRED MLS |
| 23 Nov, 2021 | Under contract | $209,900 | MRED MLS |
| 21 Nov, 2021 | Listed for sale | $209,900 | MRED MLS |
Room Specifics
Total Bedrooms: 2
Bedrooms Above Ground: 2
Bedrooms Below Ground: 0
Dimensions: —
Floor Type: Carpet
Full Bathrooms: 2
Bathroom Amenities: —
Bathroom in Basement: 0
Rooms: Foyer,Loft,Utility Room-2nd Floor
Basement Description: None
Other Specifics
| 2 | |
| Concrete Perimeter | |
| Asphalt | |
| Patio, Storms/Screens, End Unit | |
| Corner Lot | |
| 48X23 | |
| — | |
| — | |
| Vaulted/Cathedral Ceilings, Wood Laminate Floors, Second Floor Laundry, Laundry Hook-Up in Unit | |
| Range, Dishwasher, Refrigerator, Washer, Dryer, Disposal | |
| Not in DB | |
| — | |
| — | |
| Bike Room/Bike Trails, Park | |
| Wood Burning |
Tax History
| Year | Property Taxes |
|---|---|
| 2010 | $3,418 |
| 2016 | $3,429 |
| 2022 | $4,230 |
Contact Agent
Nearby Similar Homes
Nearby Sold Comparables
Contact Agent
Listing Provided By
Berkshire Hathaway HomeServices Starck Real Estate

