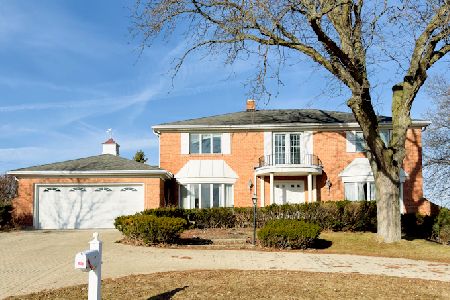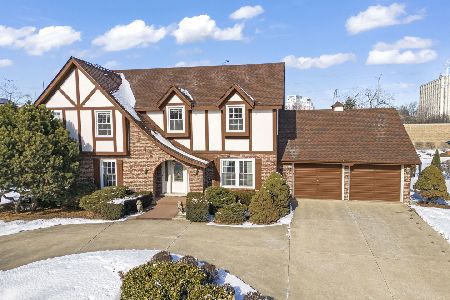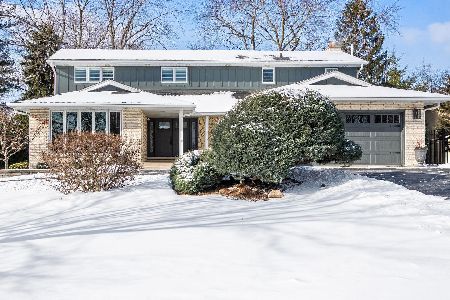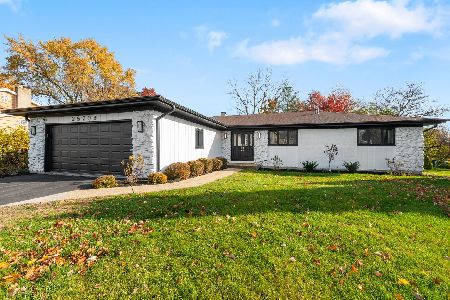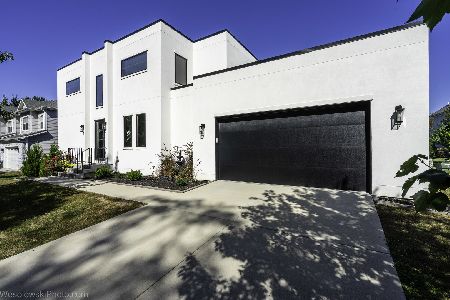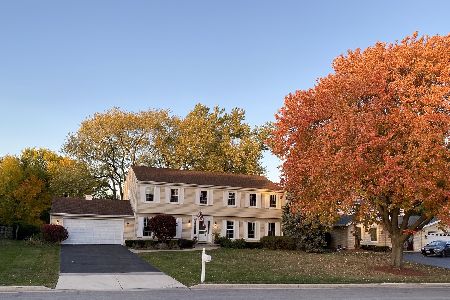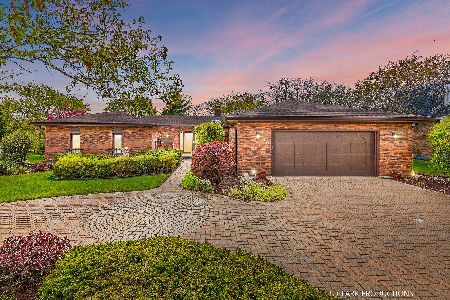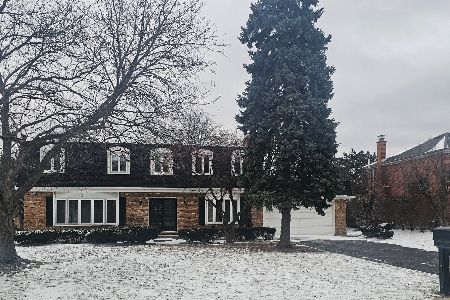2S724 Avenue Chateaux, Oak Brook, Illinois 60523
$585,000
|
Sold
|
|
| Status: | Closed |
| Sqft: | 3,334 |
| Cost/Sqft: | $175 |
| Beds: | 4 |
| Baths: | 3 |
| Year Built: | 1968 |
| Property Taxes: | $10,901 |
| Days On Market: | 1802 |
| Lot Size: | 0,00 |
Description
Amazing Chateaux Loire all brick custom built home! Featuring large welcoming foyer with beautiful custom curved staircase! Entertainers delight! Formal living room with adjacent sunken conversation area with gas fireplace. Family room adjacent to eat in Chef's kitchen, featuring large hood above island, double oven and new LVT flooring! Adjacent separate formal dining room. 4 good sized bedroom's, primary bedroom with large en-suite full bath, water closet and walk in closet! Closet space Galore! Doubled sided jack n Jill style hall bathrooms! Lovely 2 tiered deck off kitchen for those summer BBQ's! Basement ready for your finishing touches! Such an amazing floor plan! Hardwood floors under all carpeting and staircase. Walk to Chateaux Loire/Chambord Pool and Tennis Club and playground!.. High efficiency HVAC Lennox 2017..brand new H2O Tank 2020... Whole house power Humidifier & Stat 2020...New asphalt single Roof installed in 2018! Top schools! Downers Grove North HS! Easy access to shopping and expressways!
Property Specifics
| Single Family | |
| — | |
| — | |
| 1968 | |
| Full | |
| — | |
| No | |
| — |
| Du Page | |
| Chateau Loire | |
| 460 / Annual | |
| Pool,Other | |
| Public | |
| Public Sewer | |
| 11032390 | |
| 0628301014 |
Nearby Schools
| NAME: | DISTRICT: | DISTANCE: | |
|---|---|---|---|
|
Grade School
Belle Aire Elementary School |
58 | — | |
|
Middle School
Herrick Middle School |
58 | Not in DB | |
|
High School
North High School |
99 | Not in DB | |
Property History
| DATE: | EVENT: | PRICE: | SOURCE: |
|---|---|---|---|
| 28 May, 2021 | Sold | $585,000 | MRED MLS |
| 28 Mar, 2021 | Under contract | $585,000 | MRED MLS |
| 25 Mar, 2021 | Listed for sale | $585,000 | MRED MLS |
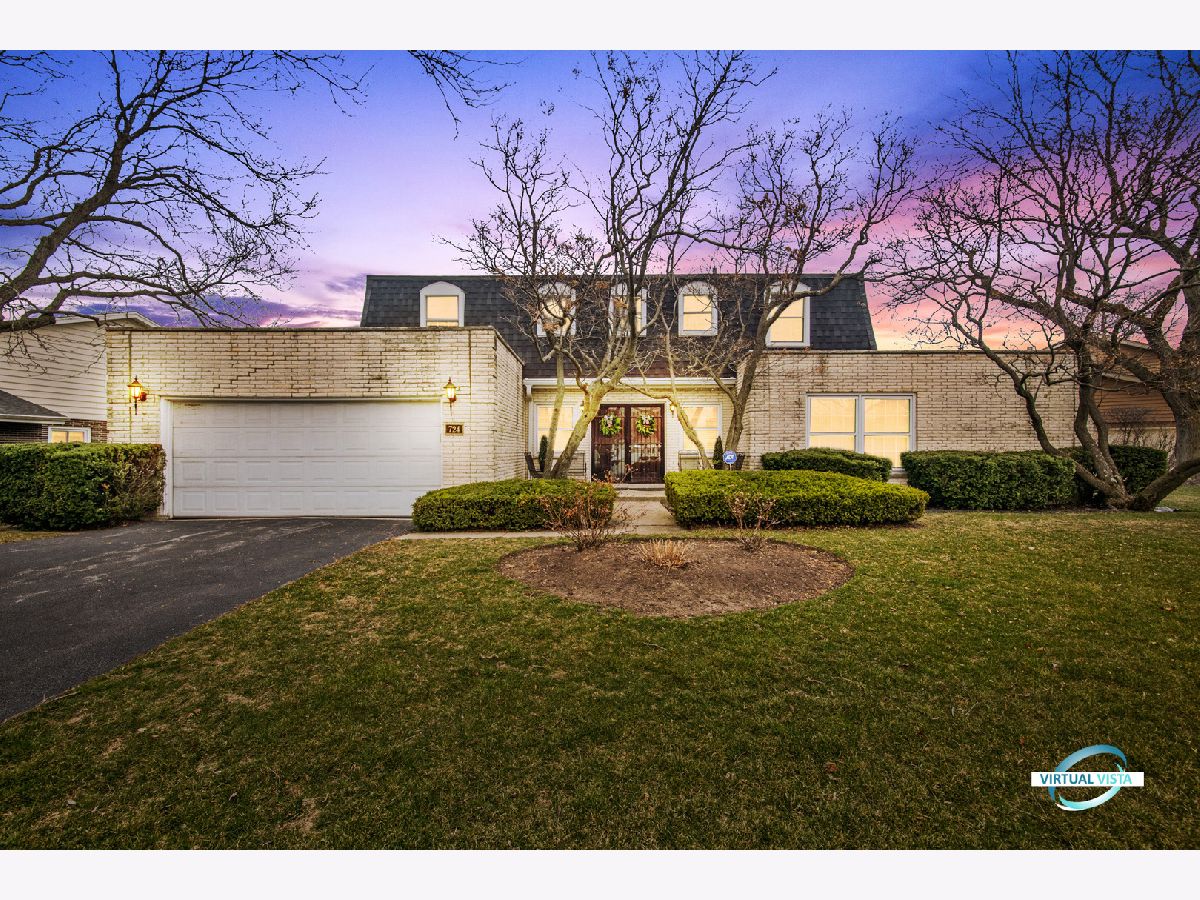
Room Specifics
Total Bedrooms: 4
Bedrooms Above Ground: 4
Bedrooms Below Ground: 0
Dimensions: —
Floor Type: Hardwood
Dimensions: —
Floor Type: Hardwood
Dimensions: —
Floor Type: Hardwood
Full Bathrooms: 3
Bathroom Amenities: Soaking Tub
Bathroom in Basement: 0
Rooms: Breakfast Room,Sitting Room,Foyer
Basement Description: Partially Finished,Crawl
Other Specifics
| 2 | |
| Concrete Perimeter | |
| Asphalt | |
| — | |
| — | |
| 131X136X63X118 | |
| — | |
| Full | |
| Hardwood Floors | |
| — | |
| Not in DB | |
| Park, Pool, Tennis Court(s), Street Lights, Street Paved | |
| — | |
| — | |
| Gas Log |
Tax History
| Year | Property Taxes |
|---|---|
| 2021 | $10,901 |
Contact Agent
Nearby Similar Homes
Nearby Sold Comparables
Contact Agent
Listing Provided By
Century 21 Gust Realty

