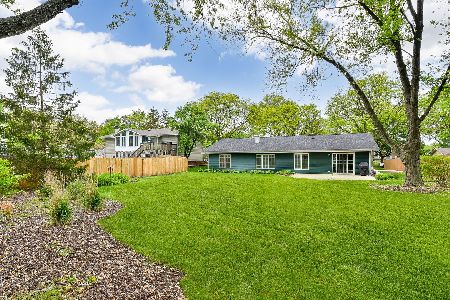2S725 Devonshire Lane, Glen Ellyn, Illinois 60137
$350,000
|
Sold
|
|
| Status: | Closed |
| Sqft: | 1,711 |
| Cost/Sqft: | $205 |
| Beds: | 4 |
| Baths: | 2 |
| Year Built: | 1969 |
| Property Taxes: | $7,034 |
| Days On Market: | 2790 |
| Lot Size: | 0,29 |
Description
Welcome to highly desirable Foxcroft! Super fun neighborhood and fabulous house- perfect for entertaining!! Welcome to this fantastic home featuring 4 spacious bedrooms, 2 full bathrooms, gleaming hardwood floors, white trim, updated windows, kitchen, bathrooms, A/C, roof, fence, doors & more! Large family room with a sliding glass door that walks out to a patio with a pergola, fenced yard hosting a play area, play set and in-ground pool! Over $60k in home renovations- and all new pool liner, filter & pump. Highly sought after District 89 Glen Ellyn Schools, Glenbard South High School is just a walking path away, easy to expressways and shopping. This area offers a Spring Egg Hunt, Summer Neighborhood Picnic, Winter activities, Playdate at the Park & More!
Property Specifics
| Single Family | |
| — | |
| Step Ranch | |
| 1969 | |
| Walkout | |
| — | |
| No | |
| 0.29 |
| Du Page | |
| Foxcroft | |
| 0 / Not Applicable | |
| None | |
| Lake Michigan | |
| Public Sewer | |
| 09969504 | |
| 0527403023 |
Nearby Schools
| NAME: | DISTRICT: | DISTANCE: | |
|---|---|---|---|
|
Grade School
Briar Glen Elementary School |
89 | — | |
|
Middle School
Glen Crest Middle School |
89 | Not in DB | |
|
High School
Glenbard South High School |
87 | Not in DB | |
Property History
| DATE: | EVENT: | PRICE: | SOURCE: |
|---|---|---|---|
| 23 Nov, 2009 | Sold | $210,000 | MRED MLS |
| 17 Oct, 2009 | Under contract | $244,000 | MRED MLS |
| — | Last price change | $259,000 | MRED MLS |
| 19 Aug, 2009 | Listed for sale | $259,000 | MRED MLS |
| 13 Jul, 2018 | Sold | $350,000 | MRED MLS |
| 9 Jun, 2018 | Under contract | $350,000 | MRED MLS |
| 7 Jun, 2018 | Listed for sale | $350,000 | MRED MLS |
Room Specifics
Total Bedrooms: 4
Bedrooms Above Ground: 4
Bedrooms Below Ground: 0
Dimensions: —
Floor Type: Hardwood
Dimensions: —
Floor Type: Hardwood
Dimensions: —
Floor Type: Carpet
Full Bathrooms: 2
Bathroom Amenities: —
Bathroom in Basement: 1
Rooms: No additional rooms
Basement Description: Finished
Other Specifics
| 2 | |
| Concrete Perimeter | |
| Concrete | |
| Patio, Gazebo, In Ground Pool | |
| Corner Lot,Fenced Yard | |
| 100X128 | |
| — | |
| — | |
| Skylight(s), Hardwood Floors, In-Law Arrangement | |
| Range, Dishwasher, Refrigerator, Washer, Dryer, Stainless Steel Appliance(s) | |
| Not in DB | |
| Sidewalks, Street Paved | |
| — | |
| — | |
| Wood Burning |
Tax History
| Year | Property Taxes |
|---|---|
| 2009 | $5,541 |
| 2018 | $7,034 |
Contact Agent
Nearby Similar Homes
Nearby Sold Comparables
Contact Agent
Listing Provided By
Keller Williams Premiere Properties







