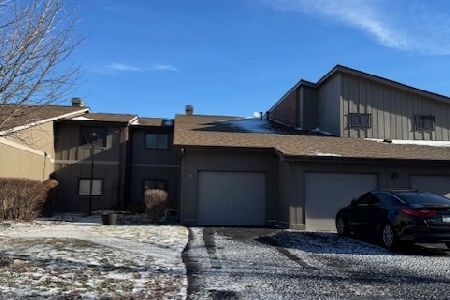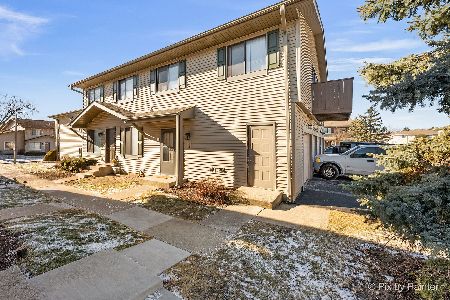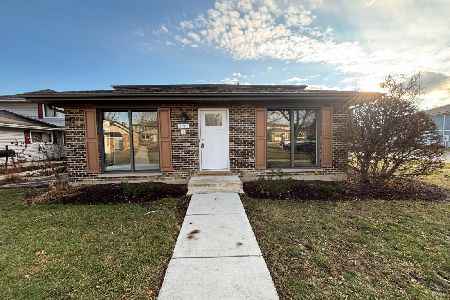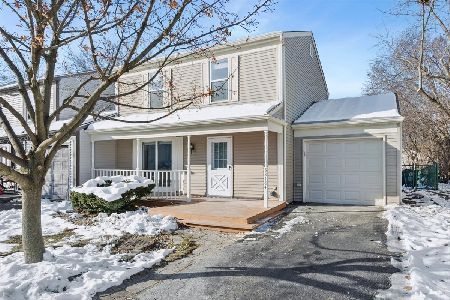2S731 Grove Lane, Warrenville, Illinois 60555
$161,500
|
Sold
|
|
| Status: | Closed |
| Sqft: | 1,403 |
| Cost/Sqft: | $118 |
| Beds: | 2 |
| Baths: | 2 |
| Year Built: | 1988 |
| Property Taxes: | $3,398 |
| Days On Market: | 3461 |
| Lot Size: | 0,00 |
Description
Welcome to Warrenville Lakes! Great Location in Highly Rated 200 Wheaton/Warrenville School District! Beautiful Grey/White Palette. 2 Large Bedrooms w/Large Walk In Closets. Newer HVAC, Carpet, Painted Interior, Polished Hardwood Floors, Updated Bathrooms, New Sliding Glass & Front Door, Updated 2 Car Garage w/New Overhead Garage Door & Opener. Storage. Living Room w/Gas Fireplace Plus Large Loft w/2nd Fireplace. Both Fireplaces have Updated Fireboxes. Loft is plumbed for Future Wet Bar. Use Loft as Family Room, 3rd Bedroom, Office Space, Playroom. Vaulted Ceilings and Skylights! Fully Applianced Kitchen w/Breakfast Bar & Pantry that Opens to Dining Room. Master Bedroom has Entry to 2nd Floor Bath, 2nd Floor Laundry. Large End Unit w/Private Entry. Close to Everything; Shopping, Wheaton/Danada/Naperville/Cantera, Interstates/Train, Forest Preserves, Biking/Hiking/Riding Trails, Prairie Path, Parks, Fishing, Arrowhead Country Club! Move In Ready!
Property Specifics
| Condos/Townhomes | |
| 2 | |
| — | |
| 1988 | |
| None | |
| — | |
| No | |
| — |
| Du Page | |
| Warrenville Lakes | |
| 195 / Monthly | |
| Insurance,Exterior Maintenance,Lawn Care,Scavenger,Snow Removal | |
| Public | |
| Public Sewer | |
| 09310276 | |
| 0427407040 |
Nearby Schools
| NAME: | DISTRICT: | DISTANCE: | |
|---|---|---|---|
|
Grade School
Bower Elementary School |
200 | — | |
|
Middle School
Hubble Middle School |
200 | Not in DB | |
|
High School
Wheaton Warrenville South H S |
200 | Not in DB | |
Property History
| DATE: | EVENT: | PRICE: | SOURCE: |
|---|---|---|---|
| 10 Jan, 2017 | Sold | $161,500 | MRED MLS |
| 1 Dec, 2016 | Under contract | $164,950 | MRED MLS |
| — | Last price change | $169,950 | MRED MLS |
| 8 Aug, 2016 | Listed for sale | $178,000 | MRED MLS |
Room Specifics
Total Bedrooms: 2
Bedrooms Above Ground: 2
Bedrooms Below Ground: 0
Dimensions: —
Floor Type: Carpet
Full Bathrooms: 2
Bathroom Amenities: —
Bathroom in Basement: 0
Rooms: Loft,Utility Room-2nd Floor
Basement Description: Slab
Other Specifics
| 2 | |
| — | |
| Asphalt | |
| Patio, Porch, Storms/Screens, End Unit | |
| Common Grounds,Corner Lot | |
| 23X48 | |
| — | |
| — | |
| Vaulted/Cathedral Ceilings, Skylight(s), Hardwood Floors, Second Floor Laundry, Laundry Hook-Up in Unit | |
| Range, Dishwasher, Refrigerator, Washer, Dryer, Disposal | |
| Not in DB | |
| — | |
| — | |
| Bike Room/Bike Trails, On Site Manager/Engineer, Park | |
| Attached Fireplace Doors/Screen, Gas Log |
Tax History
| Year | Property Taxes |
|---|---|
| 2017 | $3,398 |
Contact Agent
Nearby Similar Homes
Nearby Sold Comparables
Contact Agent
Listing Provided By
Charles Rutenberg Realty of IL








