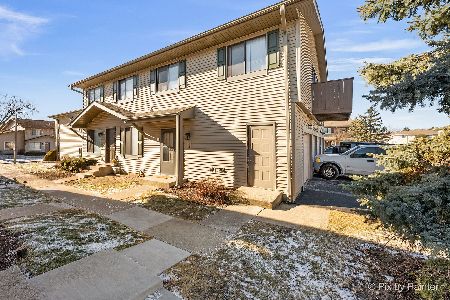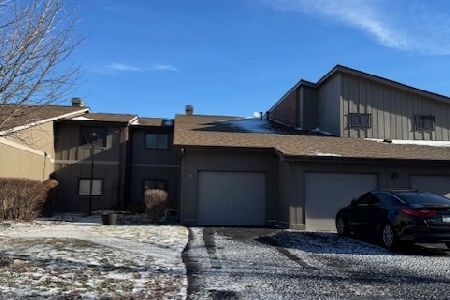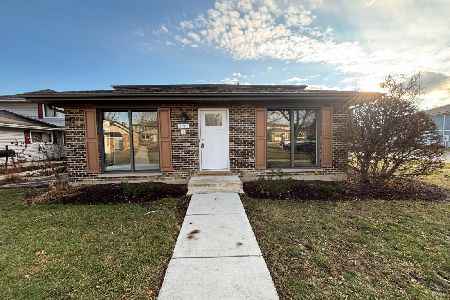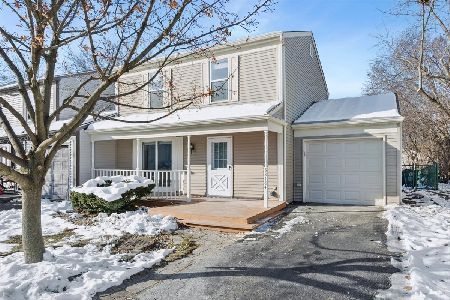2S736 Timber Drive, Warrenville, Illinois 60555
$198,000
|
Sold
|
|
| Status: | Closed |
| Sqft: | 1,403 |
| Cost/Sqft: | $143 |
| Beds: | 2 |
| Baths: | 2 |
| Year Built: | 1987 |
| Property Taxes: | $4,028 |
| Days On Market: | 1877 |
| Lot Size: | 0,00 |
Description
Everything has been updated! Move in ready townhouse in a great location. Maintenance free living and a great layout! Kitchen, living and dining on the main floor with HUGE pantry/storage space and a full 2 car garage. Great patio for outdoor activities. Outstanding features with 2 fireplaces(!) including an upstairs bonus space with fireplace that can be an office, play space, future 3rd bedroom or whatever you need. 2nd floor laundry and 2 nicely sized bedrooms with enormous closets! Updated full bath! In the last 10 years, updates include new Kitchen with full extension quiet close drawers and quartz countertops, all stainless appliances, roof, a/c & furnace, maintenance free wood flooring throughout, updated bathrooms, new garage door. Windows and doors replaced in 2009 Great location! Dist200 schools; Located mins to interstate & train. Kiwanis Park & Blackwell Forest Preserve in walking distance.
Property Specifics
| Condos/Townhomes | |
| 2 | |
| — | |
| 1987 | |
| None | |
| ARLINGTON | |
| No | |
| — |
| Du Page | |
| Warrenville Lakes | |
| 215 / Monthly | |
| Insurance,Exterior Maintenance,Lawn Care,Snow Removal | |
| Public | |
| Public Sewer, Sewer-Storm | |
| 10950971 | |
| 0427306036 |
Nearby Schools
| NAME: | DISTRICT: | DISTANCE: | |
|---|---|---|---|
|
Grade School
Johnson Elementary School |
200 | — | |
|
Middle School
Hubble Middle School |
200 | Not in DB | |
|
High School
Wheaton Warrenville South H S |
200 | Not in DB | |
Property History
| DATE: | EVENT: | PRICE: | SOURCE: |
|---|---|---|---|
| 22 Jan, 2021 | Sold | $198,000 | MRED MLS |
| 11 Dec, 2020 | Under contract | $200,000 | MRED MLS |
| 9 Dec, 2020 | Listed for sale | $200,000 | MRED MLS |
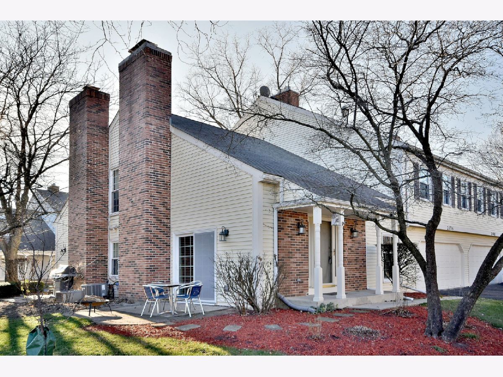
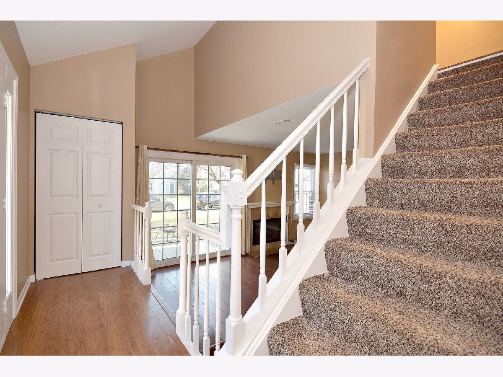
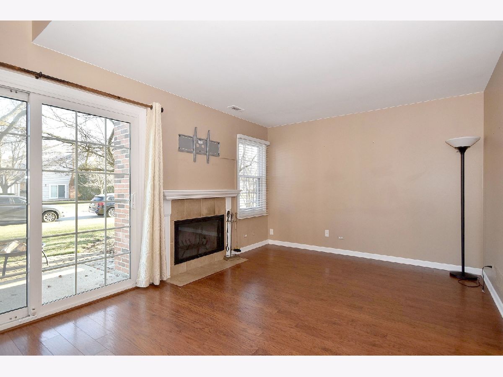
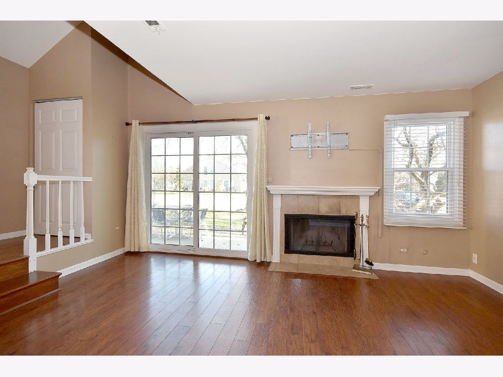
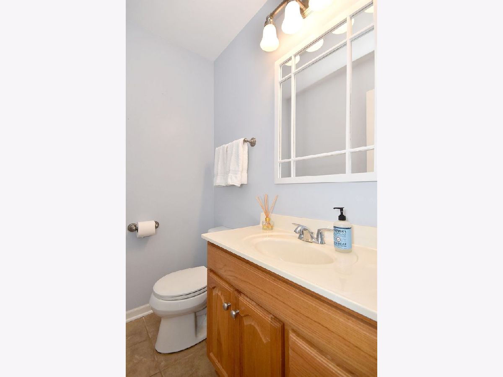
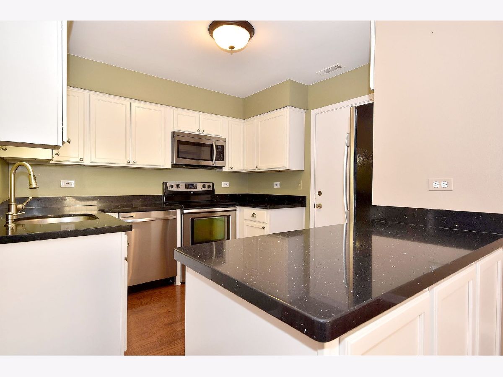
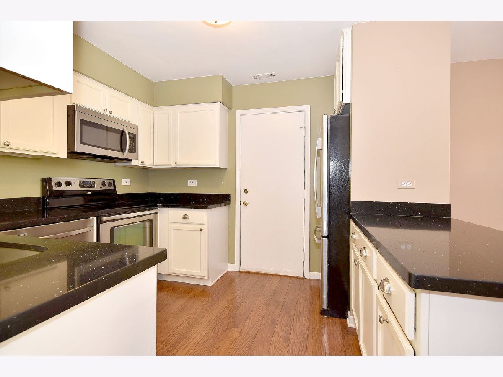
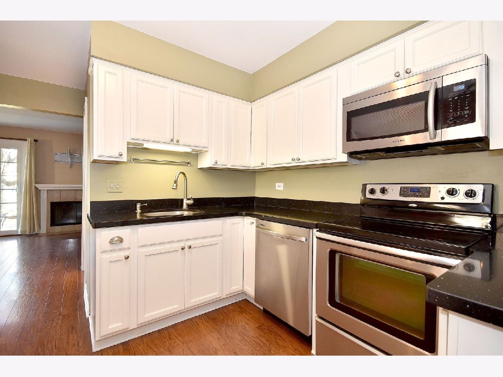
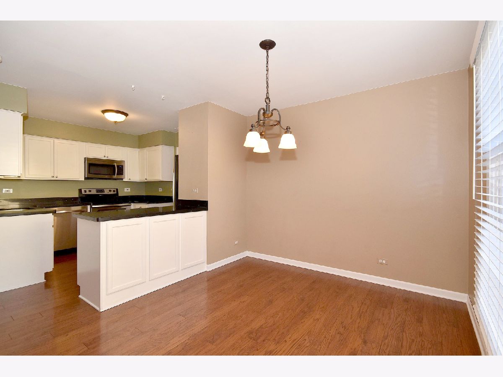
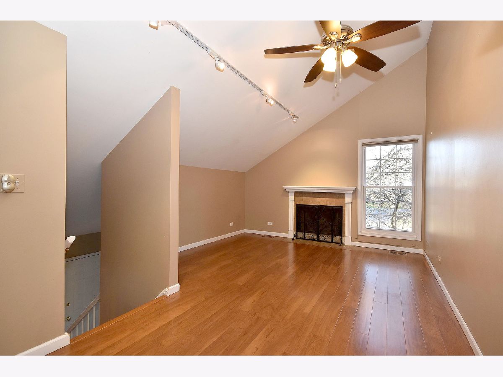
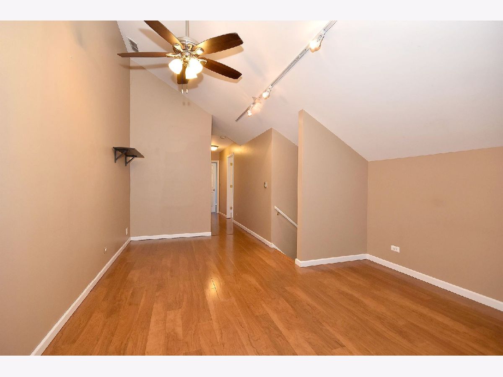
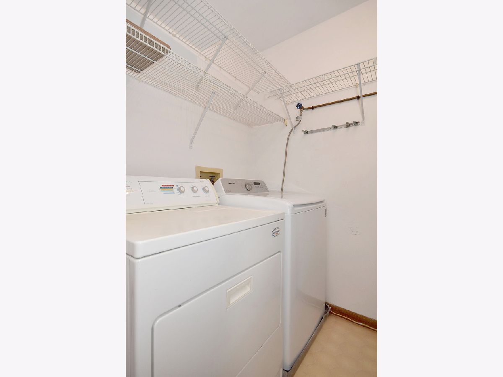
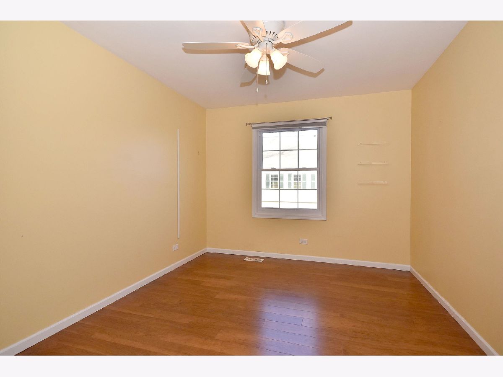
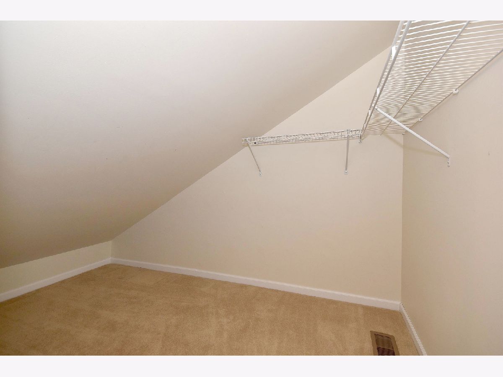
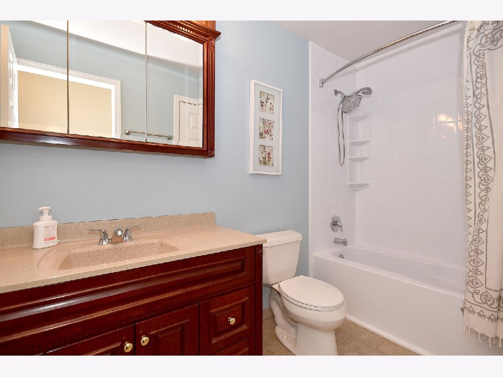
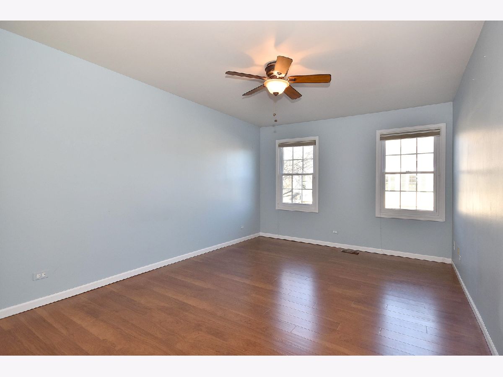
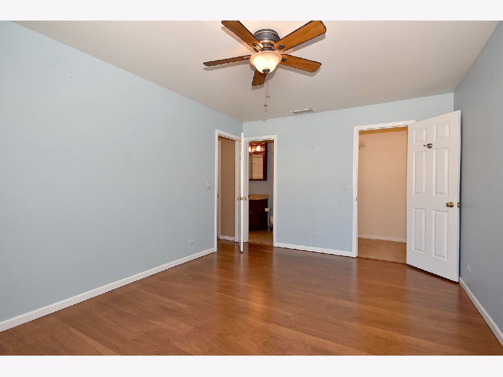
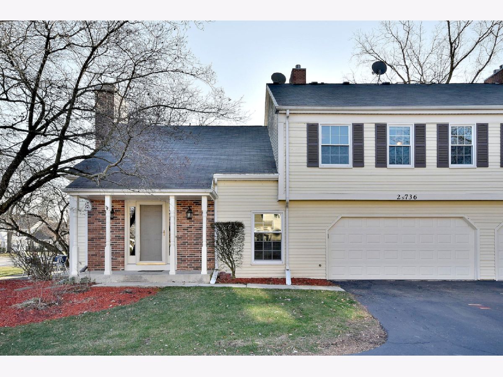
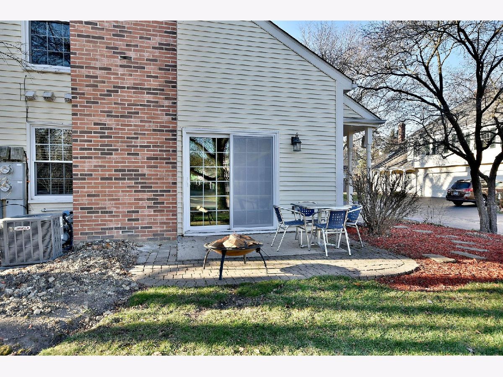
Room Specifics
Total Bedrooms: 2
Bedrooms Above Ground: 2
Bedrooms Below Ground: 0
Dimensions: —
Floor Type: Wood Laminate
Full Bathrooms: 2
Bathroom Amenities: —
Bathroom in Basement: 0
Rooms: Foyer
Basement Description: None
Other Specifics
| 2 | |
| Concrete Perimeter | |
| Asphalt | |
| Patio, Porch, Brick Paver Patio, Storms/Screens, End Unit | |
| Common Grounds,Landscaped | |
| 1104 | |
| — | |
| — | |
| Vaulted/Cathedral Ceilings, Wood Laminate Floors, Second Floor Laundry, Laundry Hook-Up in Unit, Storage, Walk-In Closet(s) | |
| Range, Microwave, Dishwasher, Refrigerator, Washer, Dryer | |
| Not in DB | |
| — | |
| — | |
| Park | |
| Wood Burning, Attached Fireplace Doors/Screen |
Tax History
| Year | Property Taxes |
|---|---|
| 2021 | $4,028 |
Contact Agent
Nearby Similar Homes
Nearby Sold Comparables
Contact Agent
Listing Provided By
Keller Williams Infinity

