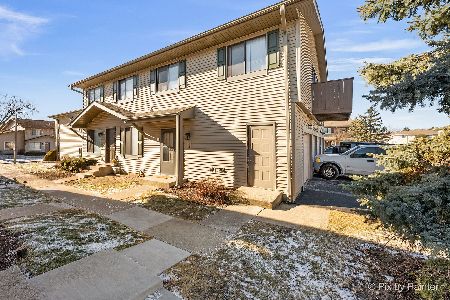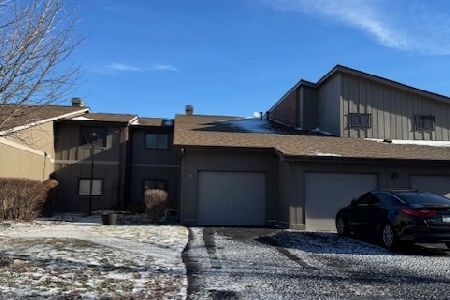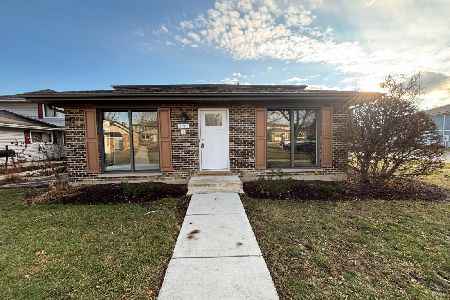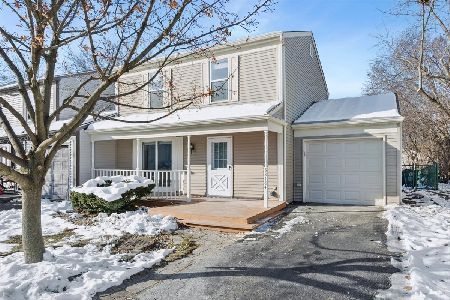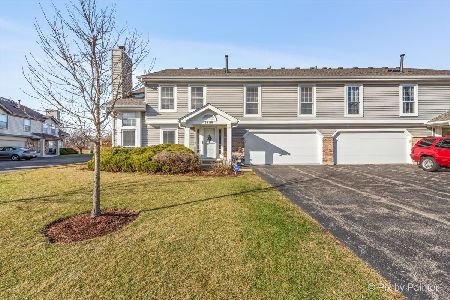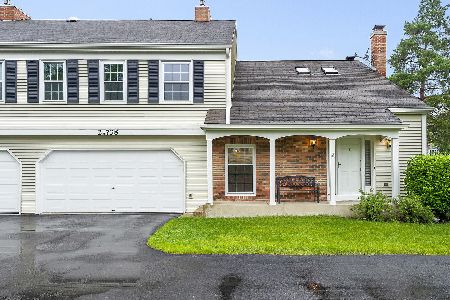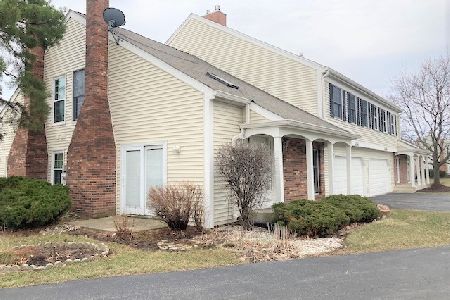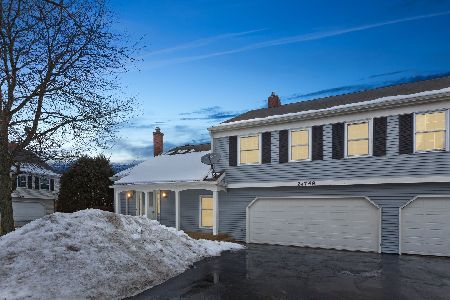2S742 Grove Lane, Warrenville, Illinois 60555
$190,500
|
Sold
|
|
| Status: | Closed |
| Sqft: | 1,403 |
| Cost/Sqft: | $135 |
| Beds: | 2 |
| Baths: | 2 |
| Year Built: | 1989 |
| Property Taxes: | $3,775 |
| Days On Market: | 2778 |
| Lot Size: | 0,00 |
Description
This Warrenville Lakes end unit town home is updated, bright, airy and nestled on a premium waterfront interior setting. Move-in ready so you can un-pack, sit-back and enjoy. Freshly painted rooms include the kitchen with NEW quartz counter tops, a large pantry for maximum storage and it's open to the dining area with hardwood floors. Cozy up in the living room with the warmth of hardwood floors and a gas fireplace or slide open the door and relax on your private patio overlooking the water. Multiple skylights provide plenty of natural light to the large and open loft/family room, a wonderful and flexible space. Master bedroom retreat features hardwood floors plus a generous walk-in closet. Laundry room is handily located on the second floor. Outdoor enthusiasts will appreciate the local parks and trails. Wheaton/Warrenville Dist 200 schools and proximity to make-your-life-easy conveniences of shopping, restaurants, transportation and I-88 access round out this perfect package!
Property Specifics
| Condos/Townhomes | |
| 2 | |
| — | |
| 1989 | |
| None | |
| ARLINGTON | |
| Yes | |
| — |
| Du Page | |
| Warrenville Lakes | |
| 205 / Monthly | |
| Insurance,Exterior Maintenance,Lawn Care,Scavenger,Snow Removal | |
| Public | |
| Public Sewer, Sewer-Storm | |
| 09994250 | |
| 0427416044 |
Nearby Schools
| NAME: | DISTRICT: | DISTANCE: | |
|---|---|---|---|
|
Grade School
Johnson Elementary School |
200 | — | |
|
Middle School
Hubble Middle School |
200 | Not in DB | |
|
High School
Wheaton Warrenville South H S |
200 | Not in DB | |
Property History
| DATE: | EVENT: | PRICE: | SOURCE: |
|---|---|---|---|
| 27 Jul, 2018 | Sold | $190,500 | MRED MLS |
| 24 Jun, 2018 | Under contract | $190,000 | MRED MLS |
| 22 Jun, 2018 | Listed for sale | $190,000 | MRED MLS |
Room Specifics
Total Bedrooms: 2
Bedrooms Above Ground: 2
Bedrooms Below Ground: 0
Dimensions: —
Floor Type: Carpet
Full Bathrooms: 2
Bathroom Amenities: —
Bathroom in Basement: —
Rooms: Foyer,Walk In Closet
Basement Description: Slab,None
Other Specifics
| 2 | |
| Concrete Perimeter | |
| Asphalt | |
| Patio, Storms/Screens, End Unit | |
| Common Grounds,Landscaped,Pond(s),Water View | |
| 23X48 | |
| — | |
| None | |
| Vaulted/Cathedral Ceilings, Skylight(s), Hardwood Floors, Second Floor Laundry, Storage | |
| Range, Microwave, Dishwasher, Refrigerator, Washer, Dryer, Disposal | |
| Not in DB | |
| — | |
| — | |
| Park | |
| Gas Log |
Tax History
| Year | Property Taxes |
|---|---|
| 2018 | $3,775 |
Contact Agent
Nearby Similar Homes
Nearby Sold Comparables
Contact Agent
Listing Provided By
Baird & Warner

