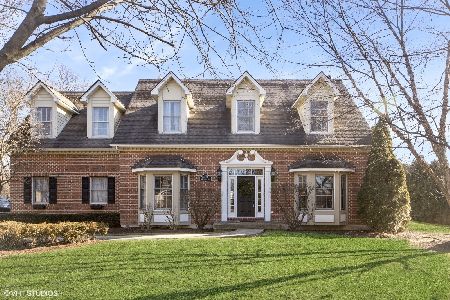2S748 White Birch Lane, Wheaton, Illinois 60189
$388,000
|
Sold
|
|
| Status: | Closed |
| Sqft: | 2,679 |
| Cost/Sqft: | $142 |
| Beds: | 4 |
| Baths: | 4 |
| Year Built: | 1987 |
| Property Taxes: | $7,458 |
| Days On Market: | 4699 |
| Lot Size: | 0,20 |
Description
Desirable Arrowhead East 2-story located on a quiet cul de sac wooded lot. The wonderful floor plan has a kitchen with hardwood floors, all stainless appliances, planning desk and eating area opens to the deck. A large master features a walk-in closet & master bath w/double sinks, whirlpool and separate shower. Great finished walkout rec room with a full bath. First floor laundry and mud room add to the value.
Property Specifics
| Single Family | |
| — | |
| — | |
| 1987 | |
| Full,Walkout | |
| — | |
| No | |
| 0.2 |
| Du Page | |
| Arrowhead East | |
| 30 / Annual | |
| Other | |
| Lake Michigan | |
| Public Sewer | |
| 08298671 | |
| 0529301031 |
Nearby Schools
| NAME: | DISTRICT: | DISTANCE: | |
|---|---|---|---|
|
Grade School
Wiesbrook Elementary School |
200 | — | |
|
Middle School
Hubble Middle School |
200 | Not in DB | |
|
High School
Wheaton Warrenville South H S |
200 | Not in DB | |
Property History
| DATE: | EVENT: | PRICE: | SOURCE: |
|---|---|---|---|
| 20 Aug, 2008 | Sold | $413,000 | MRED MLS |
| 24 Jul, 2008 | Under contract | $435,000 | MRED MLS |
| — | Last price change | $449,950 | MRED MLS |
| 23 Apr, 2008 | Listed for sale | $469,900 | MRED MLS |
| 17 Jun, 2013 | Sold | $388,000 | MRED MLS |
| 24 Mar, 2013 | Under contract | $379,900 | MRED MLS |
| 23 Mar, 2013 | Listed for sale | $379,900 | MRED MLS |
Room Specifics
Total Bedrooms: 4
Bedrooms Above Ground: 4
Bedrooms Below Ground: 0
Dimensions: —
Floor Type: Carpet
Dimensions: —
Floor Type: Carpet
Dimensions: —
Floor Type: Carpet
Full Bathrooms: 4
Bathroom Amenities: Whirlpool,Separate Shower,Double Sink
Bathroom in Basement: 1
Rooms: Eating Area,Foyer,Loft,Play Room,Recreation Room
Basement Description: Finished,Exterior Access
Other Specifics
| 2 | |
| Concrete Perimeter | |
| Concrete | |
| Deck, Patio, Storms/Screens | |
| Cul-De-Sac,Fenced Yard,Irregular Lot,Landscaped,Wooded | |
| 86X143X155X35 | |
| Unfinished | |
| Full | |
| Vaulted/Cathedral Ceilings, Hardwood Floors, First Floor Laundry | |
| Range, Microwave, Dishwasher, Refrigerator, Disposal, Stainless Steel Appliance(s) | |
| Not in DB | |
| Sidewalks, Street Lights, Street Paved | |
| — | |
| — | |
| Gas Log |
Tax History
| Year | Property Taxes |
|---|---|
| 2008 | $7,450 |
| 2013 | $7,458 |
Contact Agent
Nearby Sold Comparables
Contact Agent
Listing Provided By
Berkshire Hathaway HomeServices KoenigRubloff






