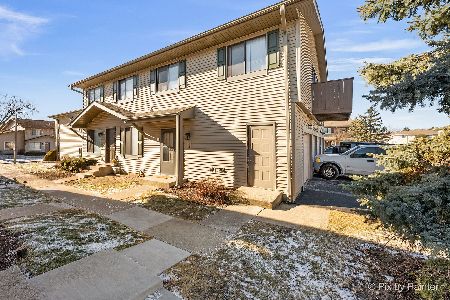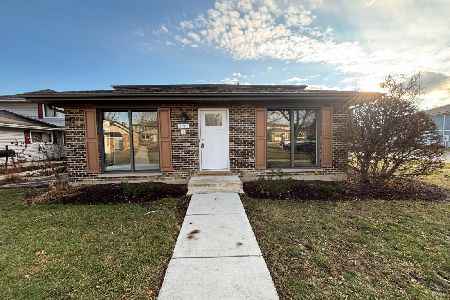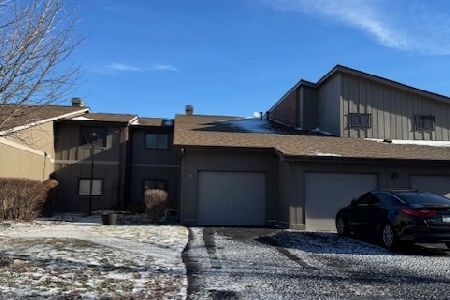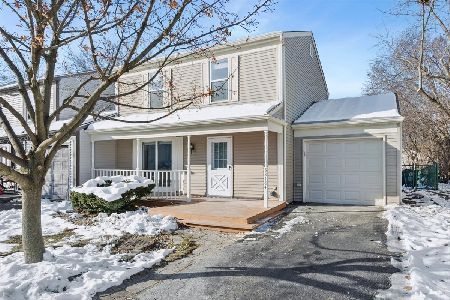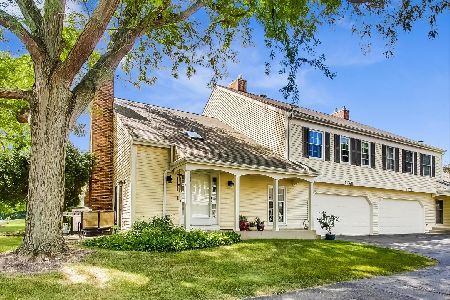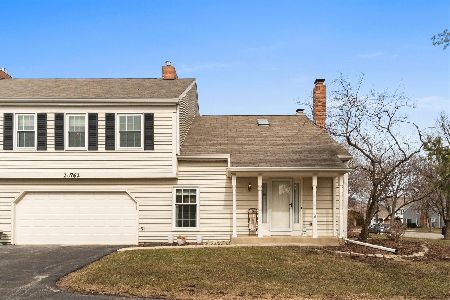2S768 Timber Drive, Warrenville, Illinois 60555
$174,000
|
Sold
|
|
| Status: | Closed |
| Sqft: | 1,403 |
| Cost/Sqft: | $128 |
| Beds: | 2 |
| Baths: | 2 |
| Year Built: | 1987 |
| Property Taxes: | $3,548 |
| Days On Market: | 3425 |
| Lot Size: | 0,00 |
Description
Fabulous end unit townhouse has been updated throughout & shows like a model! Wonderful floor plan includes an inviting 1st floor living room, plus a spacious 2nd floor family room/loft (with fireplaces in both locations). The kitchen, open to the dining room includes white cabinets, stainless appliances, deep pantry & attractive subway tile backsplash. Both baths have been beautifully remodeled. Other features include: bamboo floors on 1st floor, beautiful laminate floors with the look of wood on 2nd level, 2nd floor laundry, huge walk-in closets (both bedrooms), vaulted ceiling with skylight, 2 car garage with ample storage. Wonderful location just steps from walking/biking path & parks. Convenient to shopping, schools, expressways, commuter train & more.
Property Specifics
| Condos/Townhomes | |
| 2 | |
| — | |
| 1987 | |
| None | |
| COLUMBIA | |
| No | |
| — |
| Du Page | |
| Warrenville Lakes | |
| 195 / Monthly | |
| Insurance,Exterior Maintenance,Lawn Care,Scavenger,Snow Removal | |
| Community Well | |
| Public Sewer, Sewer-Storm | |
| 09340698 | |
| 0427306052 |
Nearby Schools
| NAME: | DISTRICT: | DISTANCE: | |
|---|---|---|---|
|
Grade School
Johnson Elementary School |
200 | — | |
|
Middle School
Hubble Middle School |
200 | Not in DB | |
|
High School
Wheaton Warrenville South H S |
200 | Not in DB | |
Property History
| DATE: | EVENT: | PRICE: | SOURCE: |
|---|---|---|---|
| 13 Jul, 2012 | Sold | $121,000 | MRED MLS |
| 7 Jun, 2012 | Under contract | $135,000 | MRED MLS |
| — | Last price change | $138,900 | MRED MLS |
| 16 May, 2011 | Listed for sale | $168,900 | MRED MLS |
| 1 Feb, 2017 | Sold | $174,000 | MRED MLS |
| 30 Nov, 2016 | Under contract | $179,900 | MRED MLS |
| 13 Sep, 2016 | Listed for sale | $179,900 | MRED MLS |
Room Specifics
Total Bedrooms: 2
Bedrooms Above Ground: 2
Bedrooms Below Ground: 0
Dimensions: —
Floor Type: Wood Laminate
Full Bathrooms: 2
Bathroom Amenities: —
Bathroom in Basement: 0
Rooms: Foyer,Loft,Walk In Closet
Basement Description: None
Other Specifics
| 2 | |
| Concrete Perimeter | |
| Asphalt | |
| Patio, Porch, Storms/Screens, End Unit | |
| Corner Lot,Landscaped | |
| 23 X 47.5 | |
| — | |
| — | |
| Vaulted/Cathedral Ceilings, Skylight(s), Wood Laminate Floors, Second Floor Laundry, Laundry Hook-Up in Unit | |
| Range, Dishwasher, Refrigerator, Washer, Dryer, Stainless Steel Appliance(s) | |
| Not in DB | |
| — | |
| — | |
| Park | |
| Gas Log, Gas Starter |
Tax History
| Year | Property Taxes |
|---|---|
| 2012 | $3,730 |
| 2017 | $3,548 |
Contact Agent
Nearby Similar Homes
Nearby Sold Comparables
Contact Agent
Listing Provided By
Coldwell Banker Residential

