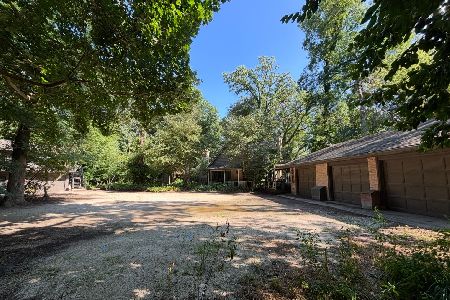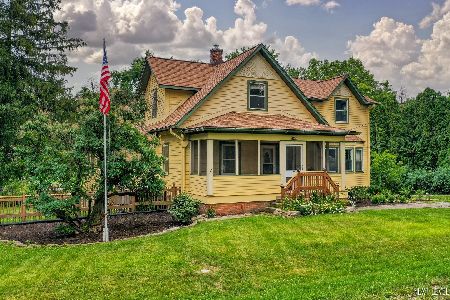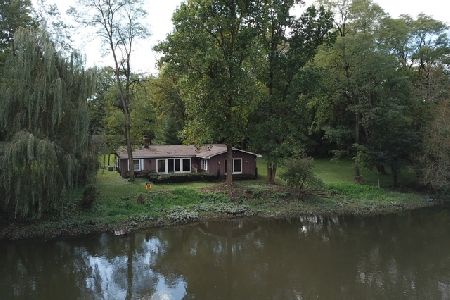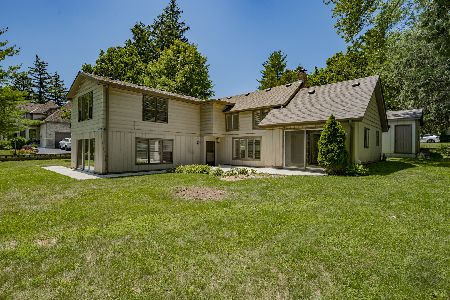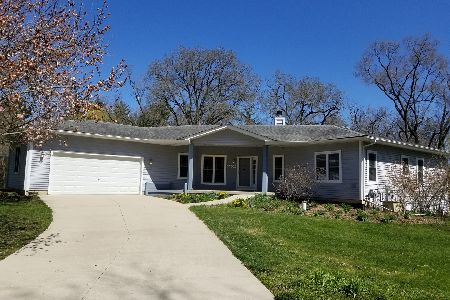2S773 Williams Road, Warrenville, Illinois 60555
$346,500
|
Sold
|
|
| Status: | Closed |
| Sqft: | 1,319 |
| Cost/Sqft: | $258 |
| Beds: | 4 |
| Baths: | 3 |
| Year Built: | 1961 |
| Property Taxes: | $3,807 |
| Days On Market: | 1950 |
| Lot Size: | 0,75 |
Description
This beautifully remodeled home sits a large serene lot in walking distance to downtown Warrenville and Blackwell Forest Preserve and features SO much to love: a completely remodeled kitchen with 42" white shaker cabinets, island and stainless steel appliances, all remodeled baths, refinished hardwood floors, new carpeting in family room, 3-season sunroom, fresh paint throughout, upgraded electrical, fenced yard, and new roof/gutters (2019). The home also features a 48' x 22' outbuilding that is drywalled and insulated with heat, a/c, water and electric, and has lots of possibilities for extra cars or a home business. Award-winning District 200 schools!
Property Specifics
| Single Family | |
| — | |
| — | |
| 1961 | |
| Walkout | |
| — | |
| No | |
| 0.75 |
| Du Page | |
| — | |
| 0 / Not Applicable | |
| None | |
| Private Well | |
| Septic-Private | |
| 10884193 | |
| 0427408004 |
Nearby Schools
| NAME: | DISTRICT: | DISTANCE: | |
|---|---|---|---|
|
Grade School
Bower Elementary School |
200 | — | |
|
Middle School
Hubble Middle School |
200 | Not in DB | |
|
High School
Wheaton Warrenville South H S |
200 | Not in DB | |
Property History
| DATE: | EVENT: | PRICE: | SOURCE: |
|---|---|---|---|
| 17 Dec, 2020 | Sold | $346,500 | MRED MLS |
| 5 Nov, 2020 | Under contract | $340,000 | MRED MLS |
| — | Last price change | $349,500 | MRED MLS |
| 28 Sep, 2020 | Listed for sale | $349,500 | MRED MLS |
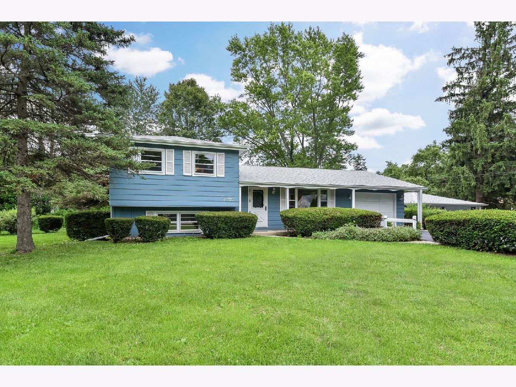
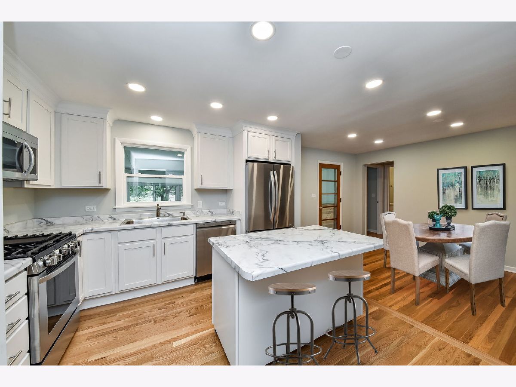
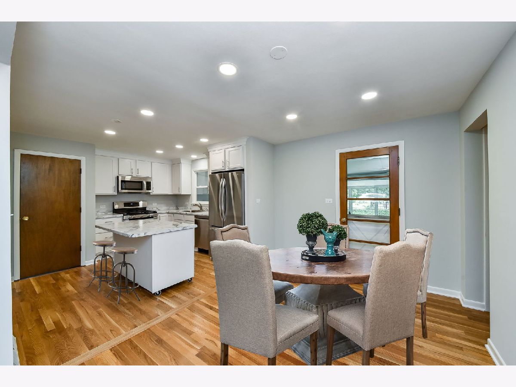
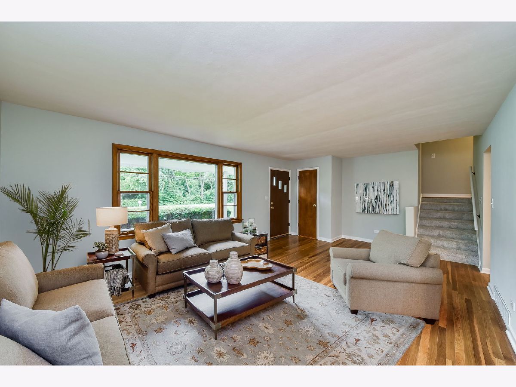
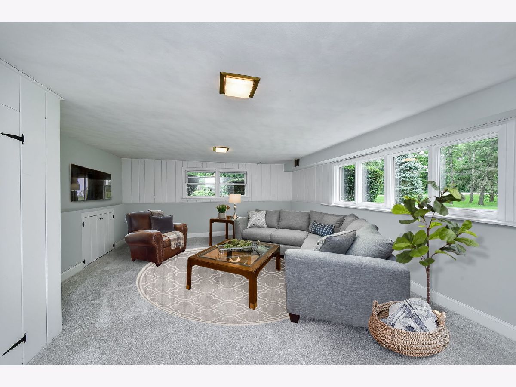
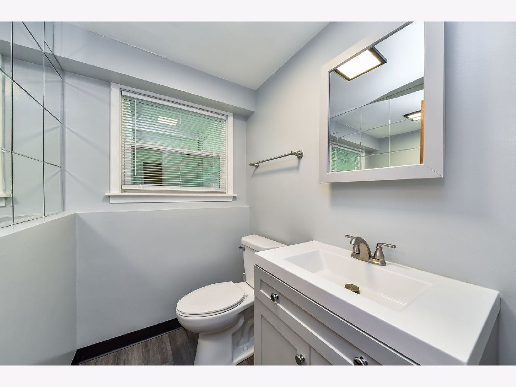
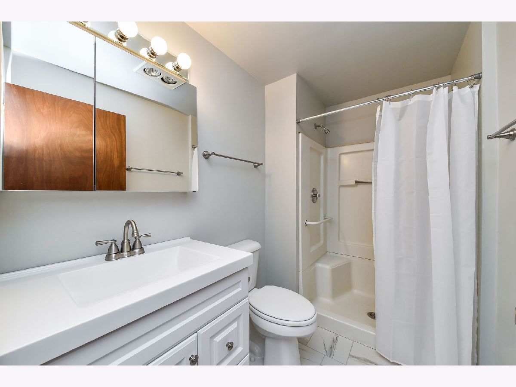
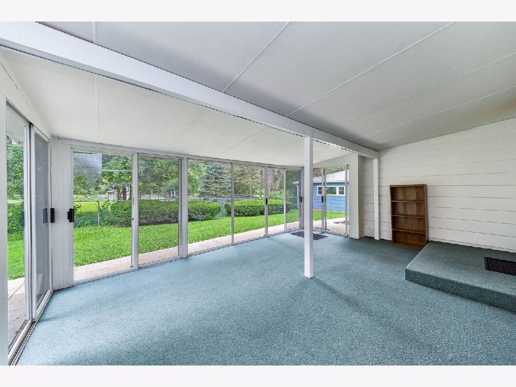
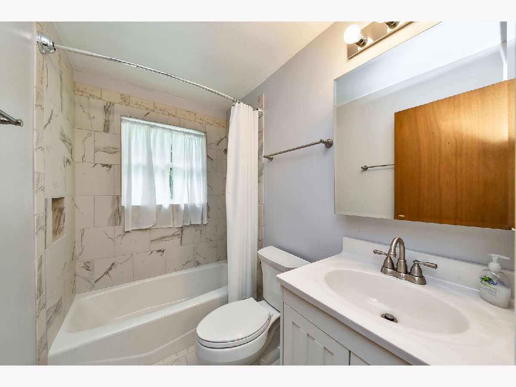
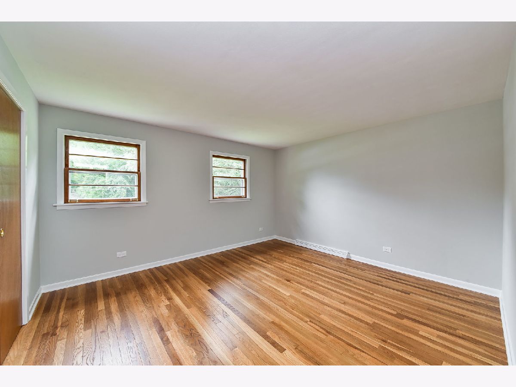
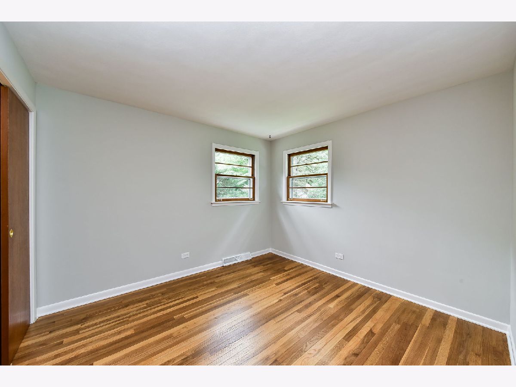
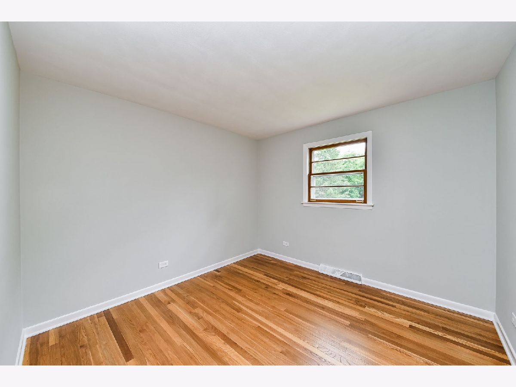
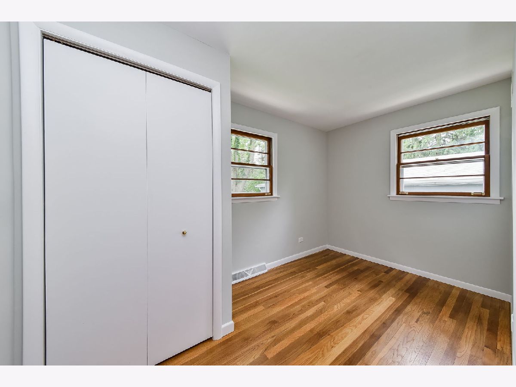
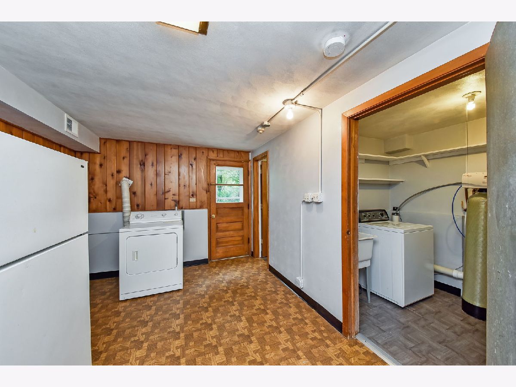
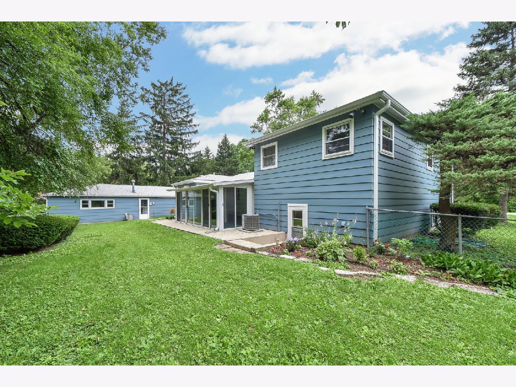
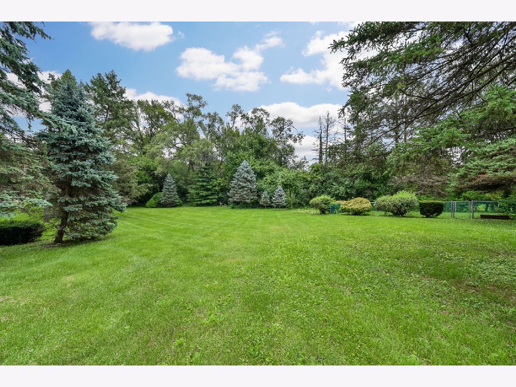
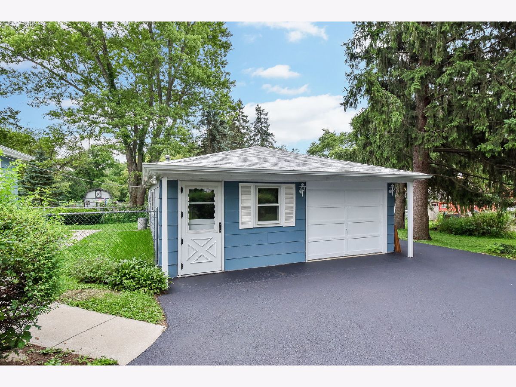
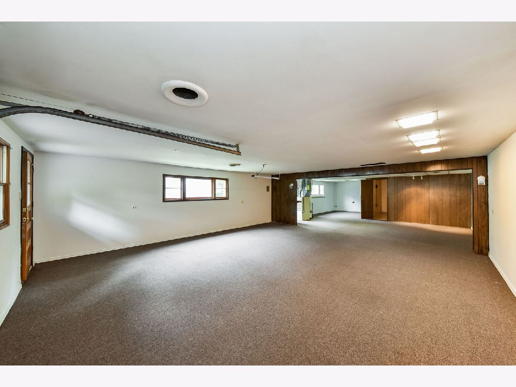
Room Specifics
Total Bedrooms: 4
Bedrooms Above Ground: 4
Bedrooms Below Ground: 0
Dimensions: —
Floor Type: Hardwood
Dimensions: —
Floor Type: Hardwood
Dimensions: —
Floor Type: Hardwood
Full Bathrooms: 3
Bathroom Amenities: —
Bathroom in Basement: 1
Rooms: Sun Room
Basement Description: Other
Other Specifics
| 5 | |
| — | |
| Asphalt | |
| Porch Screened, Storms/Screens | |
| Fenced Yard,Mature Trees | |
| 300X110 | |
| Unfinished | |
| None | |
| Hardwood Floors, First Floor Bedroom, First Floor Full Bath | |
| Stainless Steel Appliance(s) | |
| Not in DB | |
| — | |
| — | |
| — | |
| — |
Tax History
| Year | Property Taxes |
|---|---|
| 2020 | $3,807 |
Contact Agent
Nearby Sold Comparables
Contact Agent
Listing Provided By
Berkshire Hathaway HomeServices Chicago

