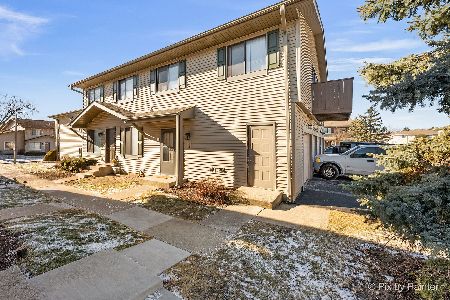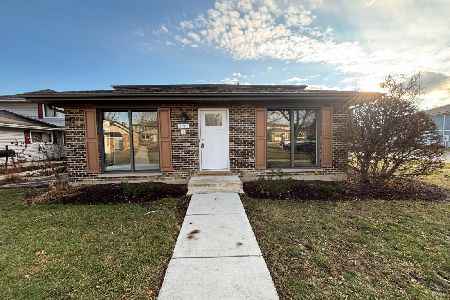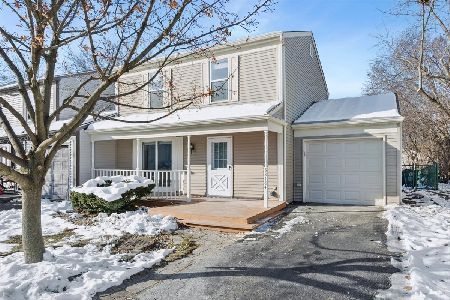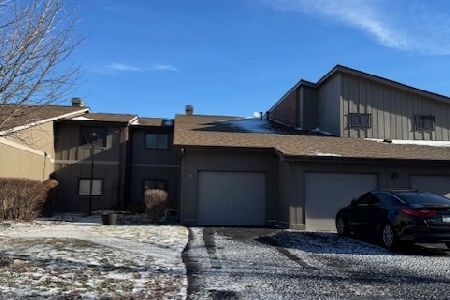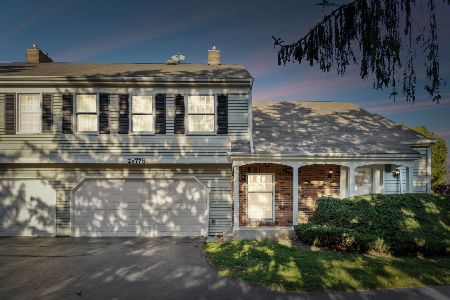2S780 Timber Drive, Warrenville, Illinois 60555
$176,900
|
Sold
|
|
| Status: | Closed |
| Sqft: | 1,403 |
| Cost/Sqft: | $128 |
| Beds: | 2 |
| Baths: | 2 |
| Year Built: | 1988 |
| Property Taxes: | $3,519 |
| Days On Market: | 5967 |
| Lot Size: | 0,00 |
Description
Get $8000 from Uncle Sam,$1000 towards closing costs from the Seller and put only 3.5% down- now thats a stimulus plan you cant pass up!This updated end-unit townhome's features include a private vaulted entry,living room w/a wood burning fireplace,updated kitchen & dining area,a huge loft w/2nd fireplace,2 bdrms-both w/ large walk-in closets,updated baths,a private patio & a 2-car garage.Call 4 details!
Property Specifics
| Condos/Townhomes | |
| — | |
| — | |
| 1988 | |
| — | |
| ARLINGTON | |
| No | |
| — |
| — | |
| Warrenville Lakes | |
| 144 / — | |
| — | |
| — | |
| — | |
| 07336182 | |
| 0427306055 |
Nearby Schools
| NAME: | DISTRICT: | DISTANCE: | |
|---|---|---|---|
|
Grade School
Johnson Elementary School |
200 | — | |
|
Middle School
Hubble Middle School |
200 | Not in DB | |
|
High School
Wheaton Warrenville South H S |
200 | Not in DB | |
Property History
| DATE: | EVENT: | PRICE: | SOURCE: |
|---|---|---|---|
| 3 Dec, 2009 | Sold | $176,900 | MRED MLS |
| 9 Oct, 2009 | Under contract | $179,900 | MRED MLS |
| 28 Sep, 2009 | Listed for sale | $179,900 | MRED MLS |
| 4 Mar, 2019 | Sold | $198,000 | MRED MLS |
| 3 Feb, 2019 | Under contract | $205,900 | MRED MLS |
| 20 Nov, 2018 | Listed for sale | $205,900 | MRED MLS |
Room Specifics
Total Bedrooms: 2
Bedrooms Above Ground: 2
Bedrooms Below Ground: 0
Dimensions: —
Floor Type: —
Full Bathrooms: 2
Bathroom Amenities: —
Bathroom in Basement: 0
Rooms: —
Basement Description: Slab
Other Specifics
| 2 | |
| — | |
| Asphalt | |
| — | |
| — | |
| COMMON | |
| — | |
| — | |
| — | |
| — | |
| Not in DB | |
| — | |
| — | |
| — | |
| — |
Tax History
| Year | Property Taxes |
|---|---|
| 2009 | $3,519 |
| 2019 | $3,775 |
Contact Agent
Nearby Similar Homes
Nearby Sold Comparables
Contact Agent
Listing Provided By
RE/MAX Professionals Select

