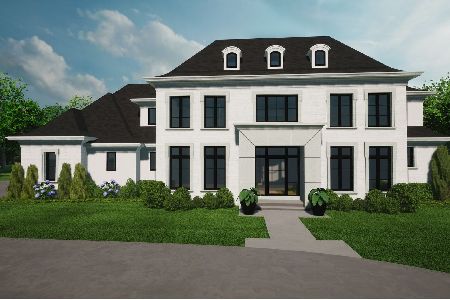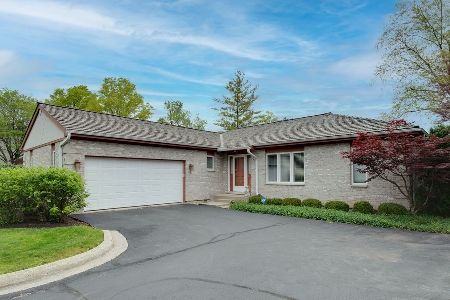3 Abbotsford Drive, Lincolnshire, Illinois 60069
$469,000
|
Sold
|
|
| Status: | Closed |
| Sqft: | 2,626 |
| Cost/Sqft: | $179 |
| Beds: | 3 |
| Baths: | 3 |
| Year Built: | 2002 |
| Property Taxes: | $13,691 |
| Days On Market: | 1810 |
| Lot Size: | 0,12 |
Description
You'll be impressed the moment you cross the threshold of this 3 bed, 2.1 bath, turn-key home. Volume windows in the foyer and living room flood the home with natural light. Hardwood floors with decorative inlays and recessed lighting extend throughout. The spacious living room has a vaulted ceiling, floor-to-ceiling brick & stone fireplace and a wall of windows that affords lovely views of the wooded yard and access to an oversized deck. The adjacent dining room has a custom coffered ceiling and opens to the chefs kitchen with SS appliances, breakfast bar and table area. The large primary suite is on the main level. It has a vaulted ceiling with skylights, walk-in closet and a luxurious bath. The lux bath also has a vaulted ceiling, whirlpool tub, separate shower and 3 vanities...It's the perfect retreat! A lofted space with skylight overlooks the living room and makes an ideal sitting or study area. Both bedrooms on the second level are large, light and bright. They also have volume ceilings and plenty of closet space. Last but not least, there's a laundry room on the main level, attached 2 car garage, central vac and an enormous unfinished basement that provides endless possibilities for expansion.
Property Specifics
| Single Family | |
| — | |
| Traditional | |
| 2002 | |
| Full | |
| — | |
| No | |
| 0.12 |
| Lake | |
| Westminster Woods | |
| 400 / Monthly | |
| Insurance,Lawn Care,Scavenger,Snow Removal,Other | |
| Lake Michigan | |
| Public Sewer | |
| 10982489 | |
| 15134030210000 |
Nearby Schools
| NAME: | DISTRICT: | DISTANCE: | |
|---|---|---|---|
|
Grade School
Laura B Sprague School |
103 | — | |
|
Middle School
Daniel Wright Junior High School |
103 | Not in DB | |
|
High School
Adlai E Stevenson High School |
125 | Not in DB | |
Property History
| DATE: | EVENT: | PRICE: | SOURCE: |
|---|---|---|---|
| 23 Jun, 2016 | Sold | $375,000 | MRED MLS |
| 17 Nov, 2015 | Under contract | $395,000 | MRED MLS |
| 17 Nov, 2015 | Listed for sale | $395,000 | MRED MLS |
| 14 May, 2021 | Sold | $469,000 | MRED MLS |
| 12 Feb, 2021 | Under contract | $469,000 | MRED MLS |
| 10 Feb, 2021 | Listed for sale | $469,000 | MRED MLS |
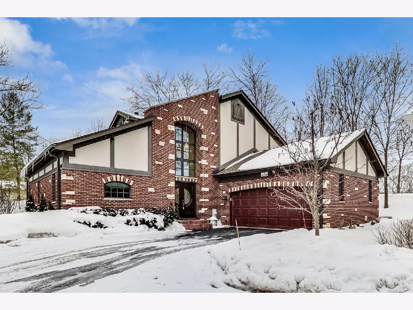
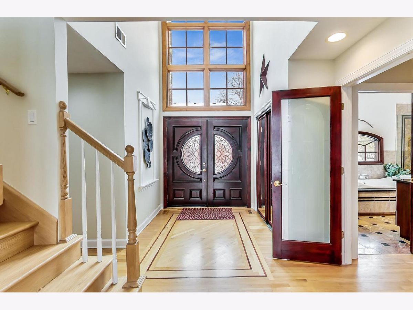
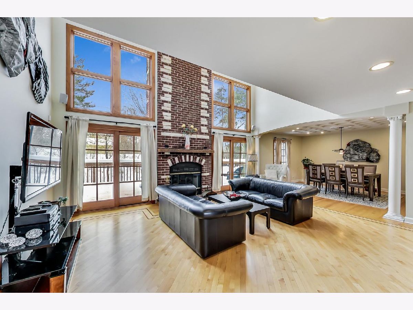
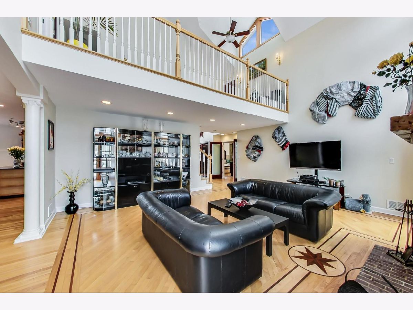
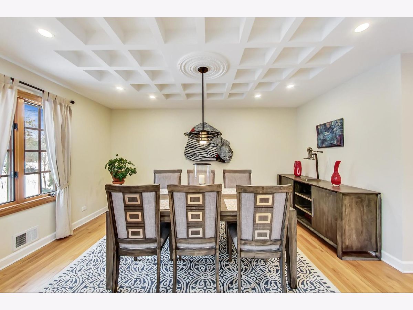
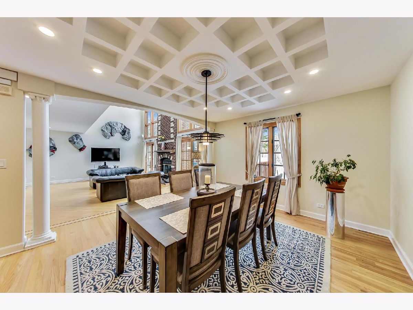
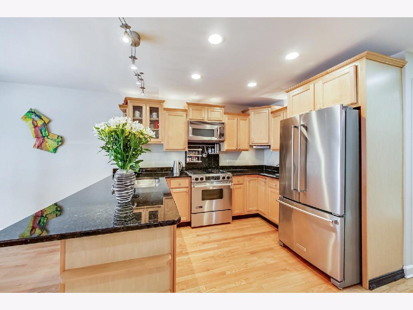
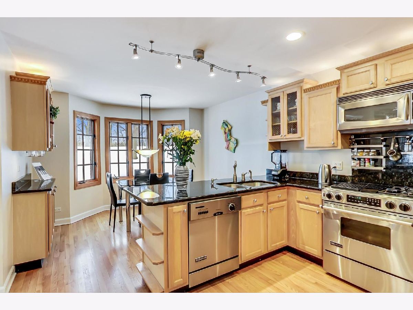
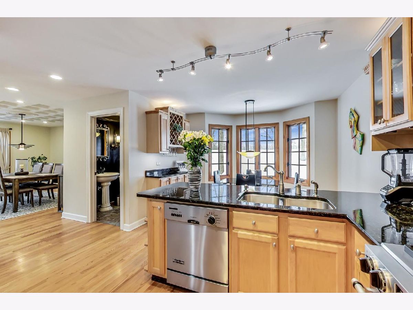
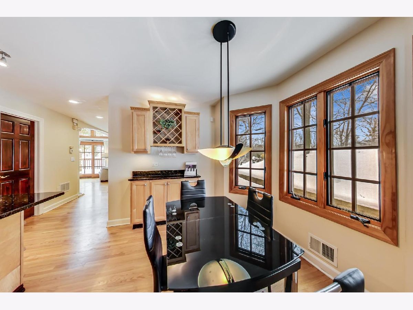
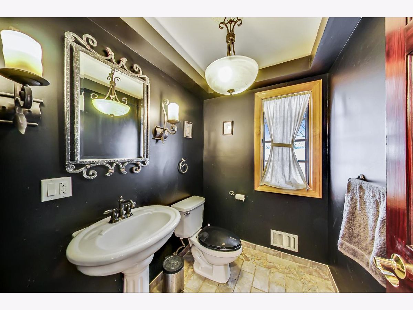
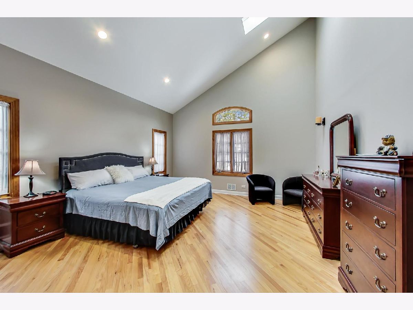
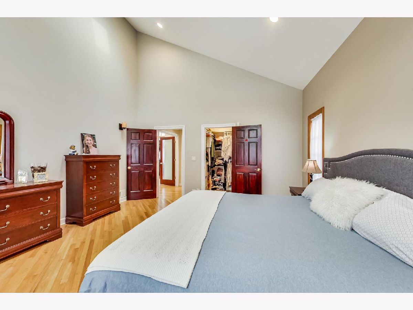
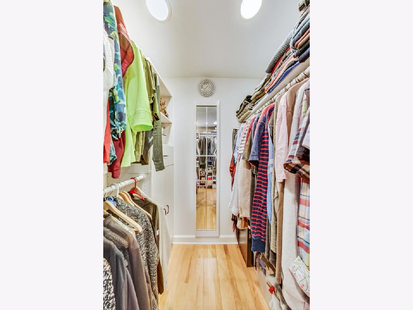
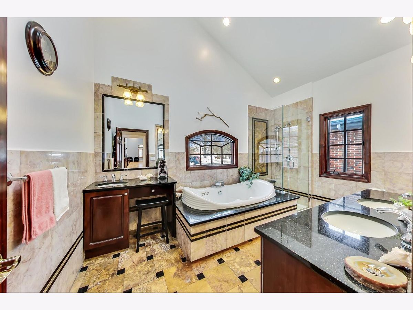
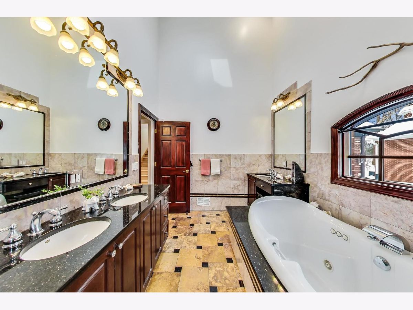
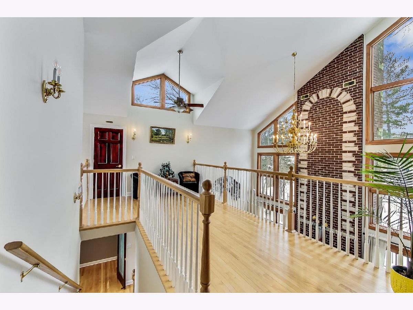
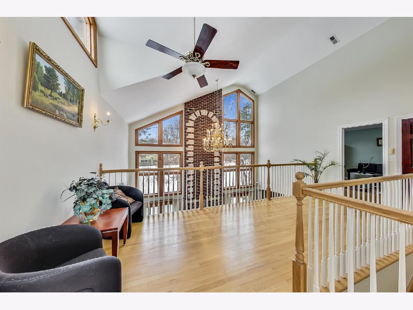
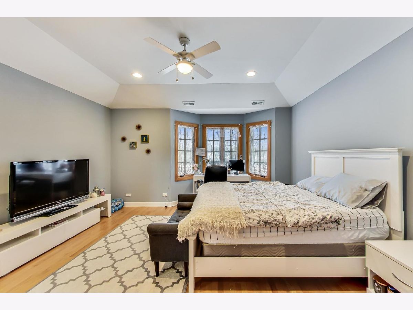
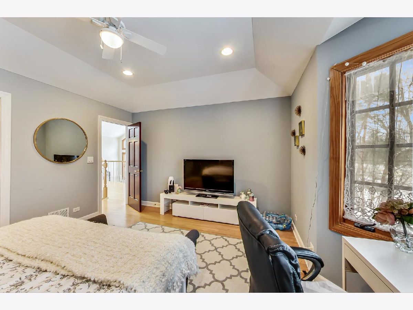
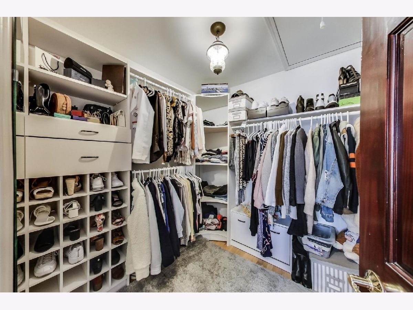
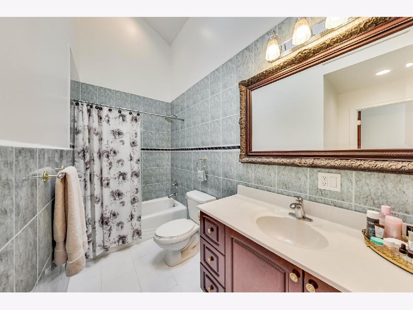
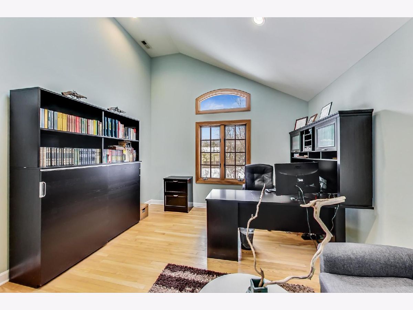
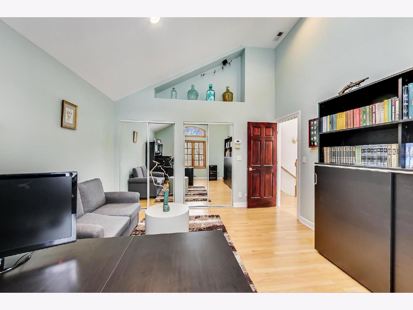
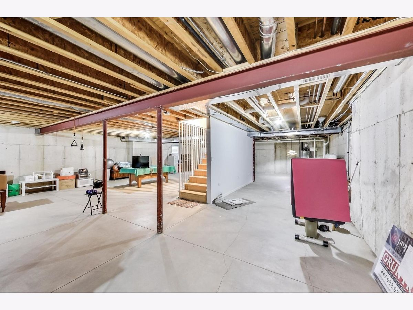
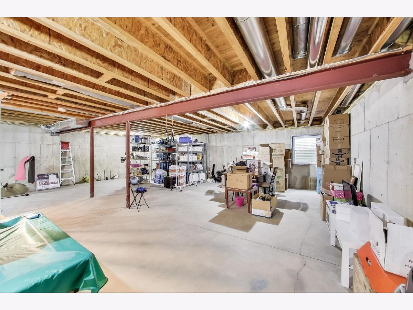
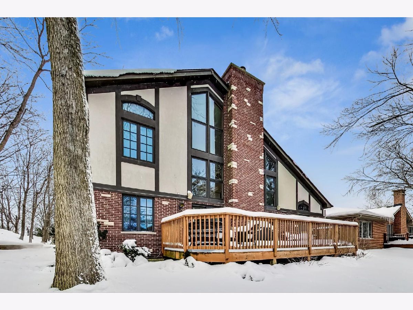
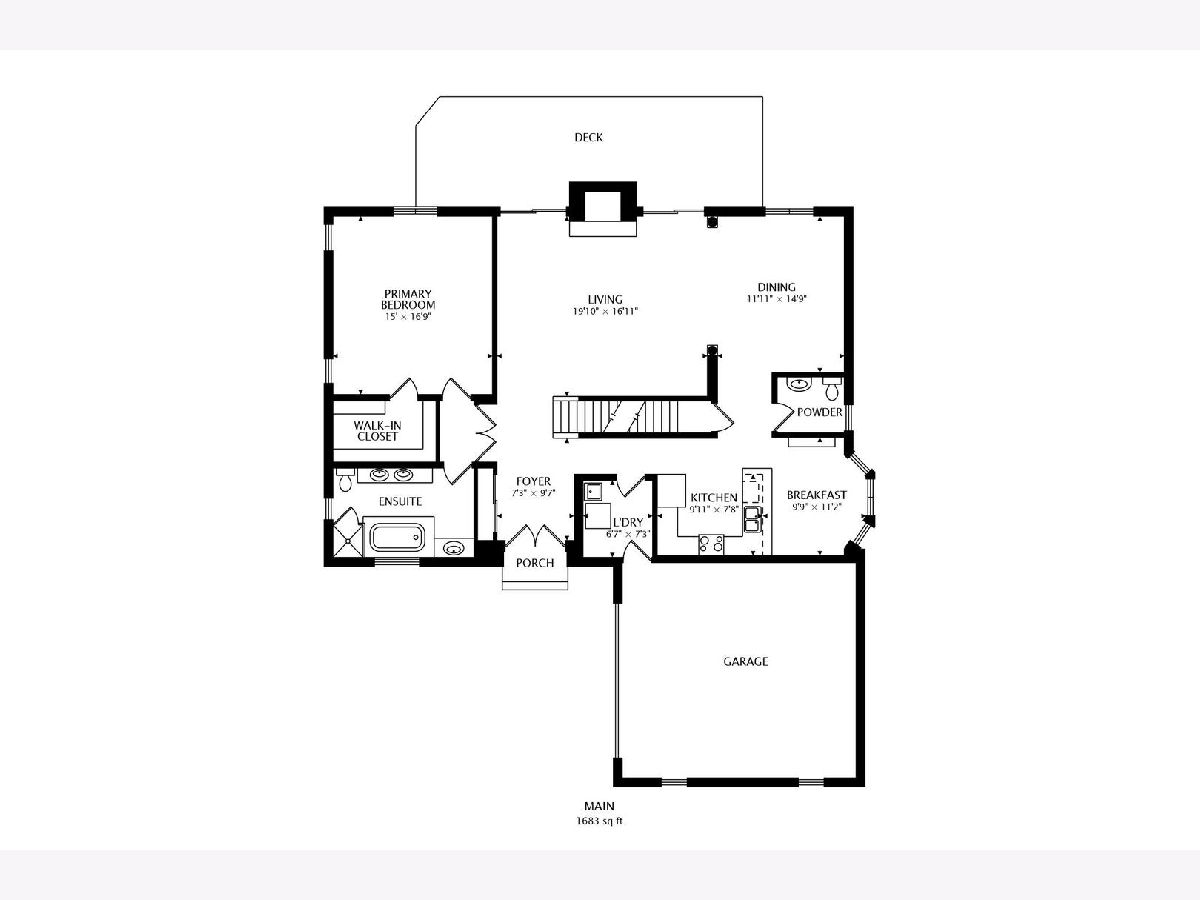
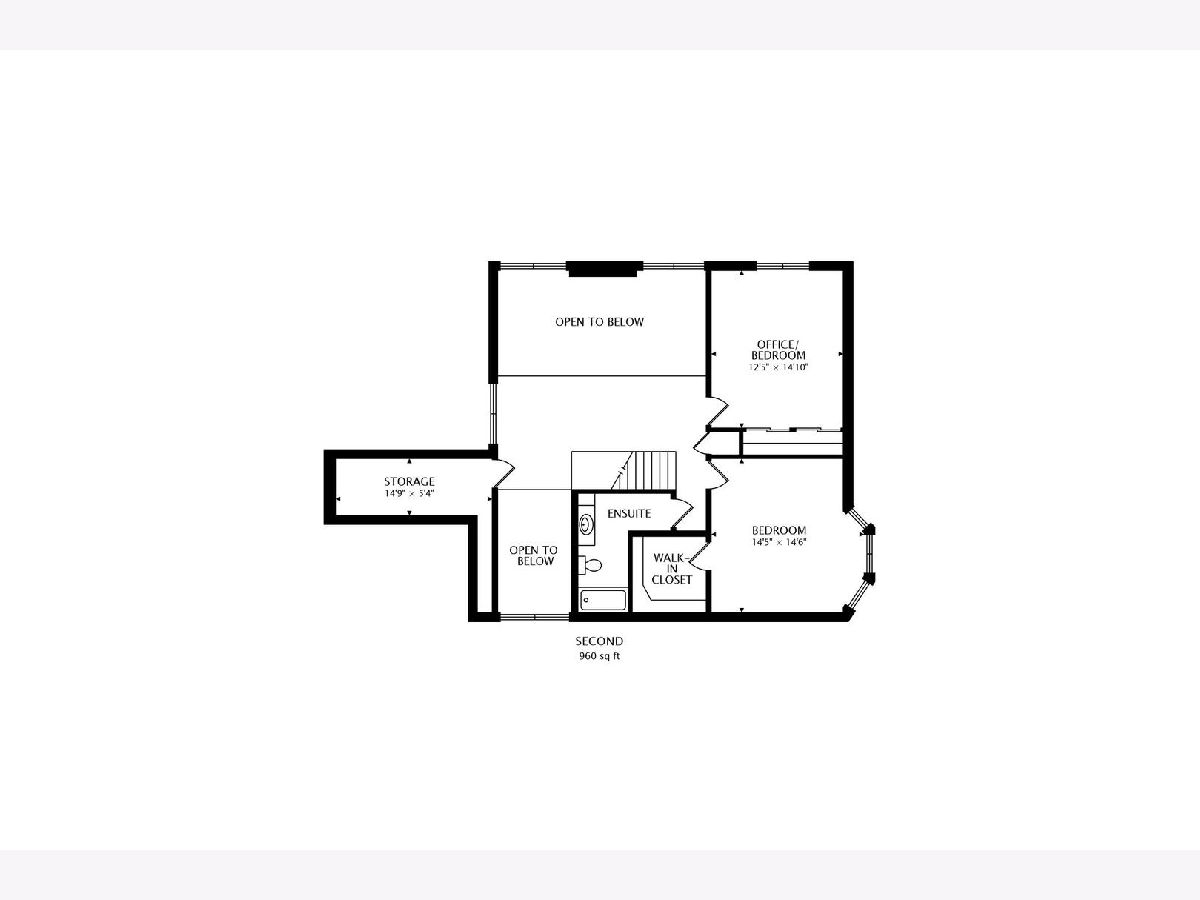
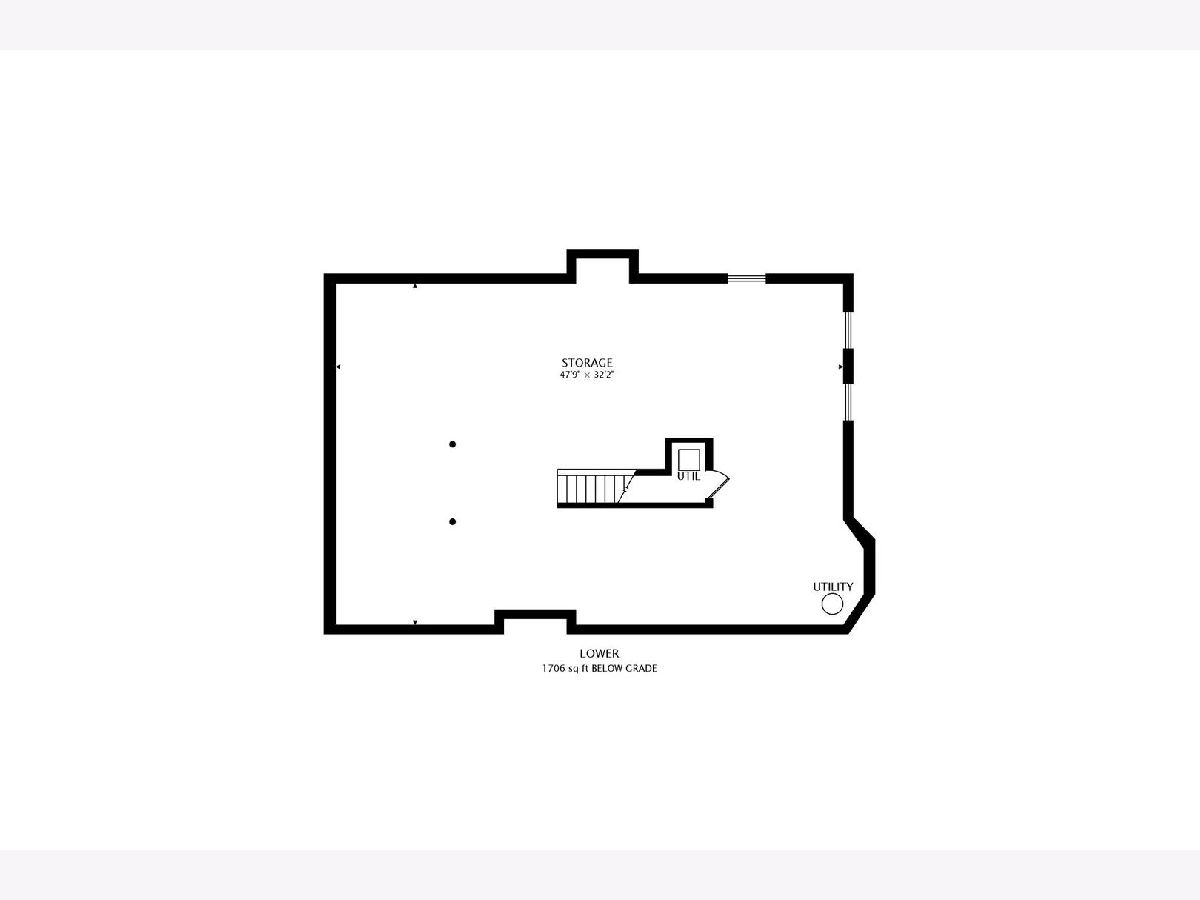
Room Specifics
Total Bedrooms: 3
Bedrooms Above Ground: 3
Bedrooms Below Ground: 0
Dimensions: —
Floor Type: Hardwood
Dimensions: —
Floor Type: Hardwood
Full Bathrooms: 3
Bathroom Amenities: Whirlpool,Separate Shower,Double Sink
Bathroom in Basement: 0
Rooms: Breakfast Room,Loft,Foyer
Basement Description: Unfinished
Other Specifics
| 2 | |
| Concrete Perimeter | |
| Asphalt | |
| Deck, Storms/Screens | |
| Cul-De-Sac,Landscaped,Wooded,Streetlights | |
| 77X70 | |
| Unfinished | |
| Full | |
| Vaulted/Cathedral Ceilings, Skylight(s), Hardwood Floors, First Floor Bedroom, First Floor Laundry, First Floor Full Bath, Walk-In Closet(s), Coffered Ceiling(s) | |
| Range, Microwave, Dishwasher, Refrigerator, Washer, Dryer, Disposal, Stainless Steel Appliance(s), Gas Oven | |
| Not in DB | |
| Park, Pool, Tennis Court(s), Curbs, Street Lights, Street Paved | |
| — | |
| — | |
| Gas Starter |
Tax History
| Year | Property Taxes |
|---|---|
| 2016 | $12,480 |
| 2021 | $13,691 |
Contact Agent
Nearby Similar Homes
Nearby Sold Comparables
Contact Agent
Listing Provided By
@properties

