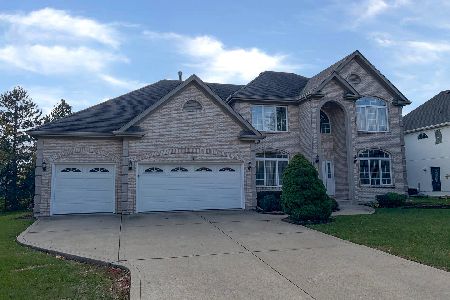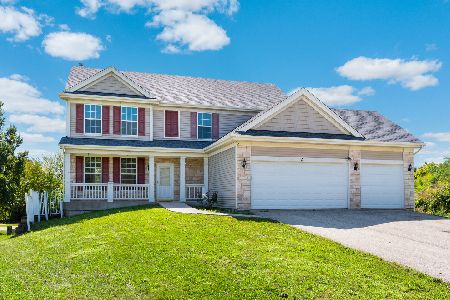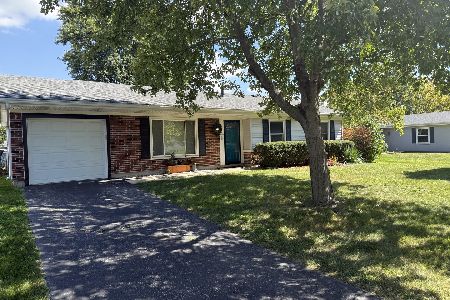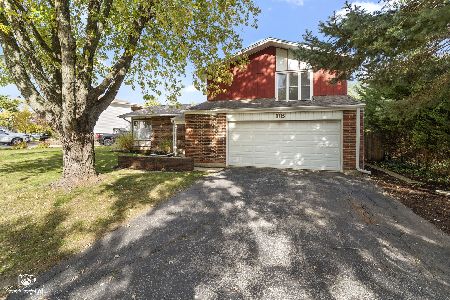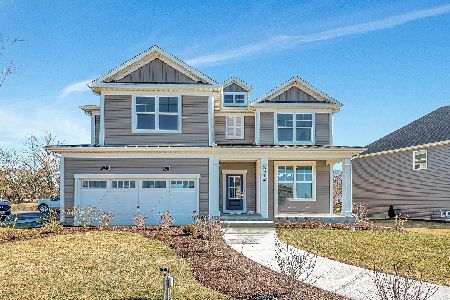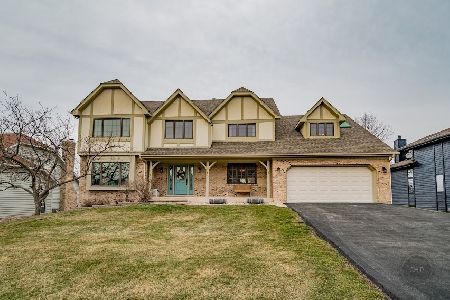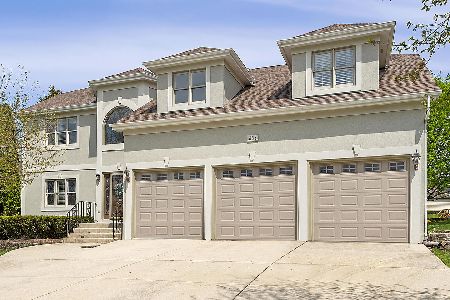3 Allegheny Court, Bolingbrook, Illinois 60440
$275,000
|
Sold
|
|
| Status: | Closed |
| Sqft: | 3,230 |
| Cost/Sqft: | $85 |
| Beds: | 5 |
| Baths: | 3 |
| Year Built: | 2000 |
| Property Taxes: | $11,864 |
| Days On Market: | 3784 |
| Lot Size: | 0,29 |
Description
Riverwoods Estates enjoyment at its best! Dramatic living areas with space for entertaining indoor and outdoor. Kitchen features SS appliances, Quartz counter tops, 42" cabinets w/easy close drawers, walk-in pantry, preparation island, and built-in wine cooler. Adjacent family room with fireplace joins guests with owners during celebrations. Stone patio with integrated barbecue grill, Quartz serving bar, and fire pit create a welcome feeling. First floor laundry with LG SS washer & dryer. Energy conscious with separate heat, air, and humidifier for each level. On demand water heater reduces gas consumption. Lawn sprinkler system for easy maintenance. Rough-in for additional bath room. Location close to Promenade Mall, Aquatic Center, golf course, dining, shopping, services makes this home a winner.
Property Specifics
| Single Family | |
| — | |
| — | |
| 2000 | |
| Full | |
| CUSTOM DESIGN | |
| No | |
| 0.29 |
| Will | |
| Riverwoods | |
| 400 / Annual | |
| Insurance,Other | |
| Lake Michigan,Public | |
| Public Sewer | |
| 09027799 | |
| 1202102190230000 |
Nearby Schools
| NAME: | DISTRICT: | DISTANCE: | |
|---|---|---|---|
|
Grade School
Wood View Elementary School |
365U | — | |
|
Middle School
Brooks Middle School |
365U | Not in DB | |
|
High School
Bolingbrook High School |
365U | Not in DB | |
Property History
| DATE: | EVENT: | PRICE: | SOURCE: |
|---|---|---|---|
| 13 Jun, 2012 | Sold | $232,000 | MRED MLS |
| 20 Mar, 2012 | Under contract | $209,900 | MRED MLS |
| 5 Mar, 2012 | Listed for sale | $209,900 | MRED MLS |
| 25 Aug, 2016 | Sold | $275,000 | MRED MLS |
| 15 Dec, 2015 | Under contract | $275,000 | MRED MLS |
| 1 Sep, 2015 | Listed for sale | $339,900 | MRED MLS |
Room Specifics
Total Bedrooms: 5
Bedrooms Above Ground: 5
Bedrooms Below Ground: 0
Dimensions: —
Floor Type: Carpet
Dimensions: —
Floor Type: Carpet
Dimensions: —
Floor Type: Carpet
Dimensions: —
Floor Type: —
Full Bathrooms: 3
Bathroom Amenities: Whirlpool,Separate Shower,Double Sink
Bathroom in Basement: 0
Rooms: Bedroom 5,Foyer
Basement Description: Unfinished,Bathroom Rough-In
Other Specifics
| 2 | |
| Concrete Perimeter | |
| Asphalt | |
| Patio, Brick Paver Patio, Storms/Screens, Outdoor Fireplace | |
| — | |
| 13,044 SF | |
| Unfinished | |
| Full | |
| Vaulted/Cathedral Ceilings, Skylight(s), Hardwood Floors, Wood Laminate Floors, First Floor Bedroom, First Floor Laundry | |
| Range, Microwave, Dishwasher, Refrigerator, Washer, Dryer, Disposal, Stainless Steel Appliance(s), Wine Refrigerator | |
| Not in DB | |
| Pool, Tennis Courts, Street Lights, Street Paved | |
| — | |
| — | |
| Attached Fireplace Doors/Screen, Gas Log |
Tax History
| Year | Property Taxes |
|---|---|
| 2012 | $11,016 |
| 2016 | $11,864 |
Contact Agent
Nearby Similar Homes
Nearby Sold Comparables
Contact Agent
Listing Provided By
Keller Williams Infinity

