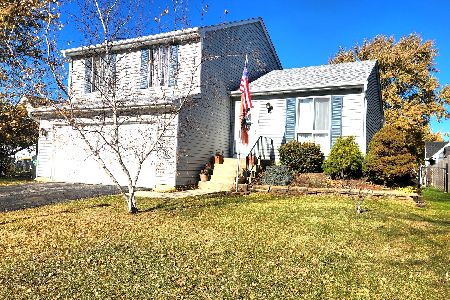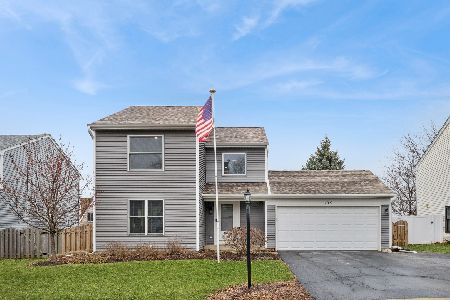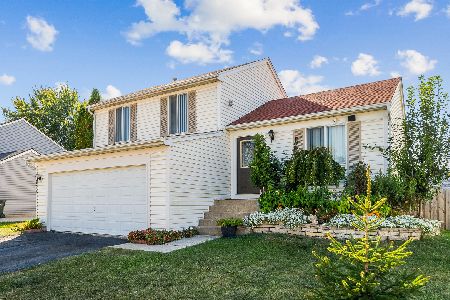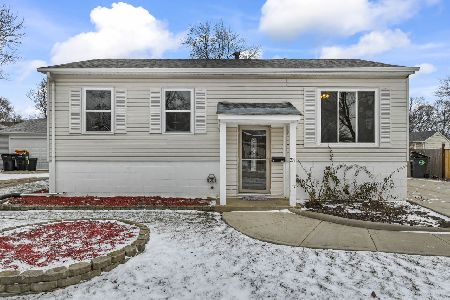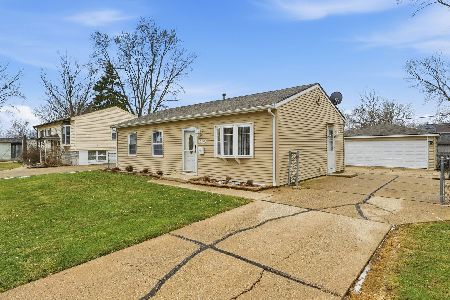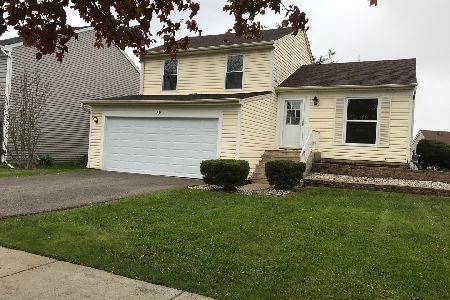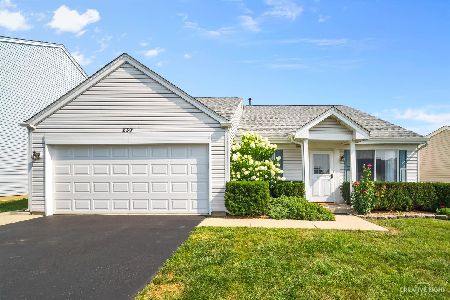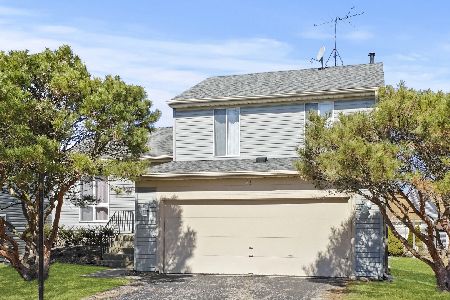3 Bayberry Court, Streamwood, Illinois 60107
$315,000
|
Sold
|
|
| Status: | Closed |
| Sqft: | 1,500 |
| Cost/Sqft: | $210 |
| Beds: | 4 |
| Baths: | 2 |
| Year Built: | 1988 |
| Property Taxes: | $7,013 |
| Days On Market: | 1683 |
| Lot Size: | 0,22 |
Description
Immaculate Cottage model with totally remodeled in 2019. 4 huge bedrooms, 2 on 1st floor with full bathroom and 2 on second floor with full bathroom. Brand new windows, new carpet. New white kitchen cabinet with SS appliances new granite counter top. Separate dining room, New Engineered wood in living room, dining room and hallway, new ceramic tiles in kitchen floor and both bathrooms with granite tops,brand new doors and closet door, new can lights in living and family room which is one of the bedrooms down stairs that we used it as a family room.freshly painted. concrete driveway, close to all major expressways and shopping centers.Home Warranty. THIS IS A MUST SEE HOME! Kitchen fan is not included! BUYER COULDN'T HAVE THE LOAN APPROVED. THE WORST COMPANY THAT I WOULDN'T RECOMEND IT TO ANYONE!
Property Specifics
| Single Family | |
| — | |
| Other | |
| 1988 | |
| None | |
| — | |
| No | |
| 0.22 |
| Cook | |
| The Meadows | |
| 0 / Not Applicable | |
| None | |
| Lake Michigan | |
| Public Sewer | |
| 11133529 | |
| 06243150190000 |
Nearby Schools
| NAME: | DISTRICT: | DISTANCE: | |
|---|---|---|---|
|
Grade School
Ridge Circle Elementary School |
46 | — | |
|
Middle School
Canton Middle School |
46 | Not in DB | |
|
High School
Streamwood High School |
46 | Not in DB | |
Property History
| DATE: | EVENT: | PRICE: | SOURCE: |
|---|---|---|---|
| 29 Sep, 2021 | Sold | $315,000 | MRED MLS |
| 14 Sep, 2021 | Under contract | $315,000 | MRED MLS |
| — | Last price change | $310,000 | MRED MLS |
| 23 Jun, 2021 | Listed for sale | $310,000 | MRED MLS |
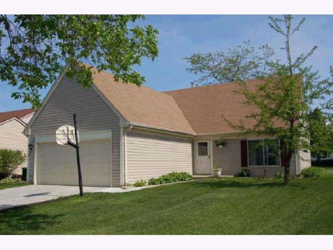
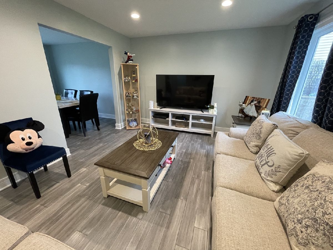
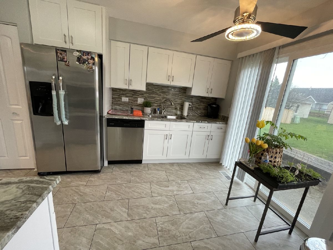
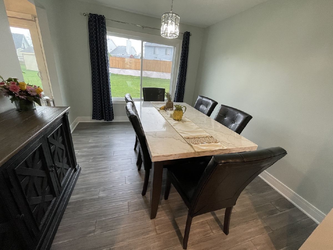
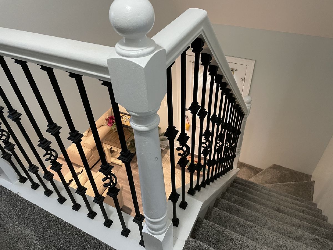
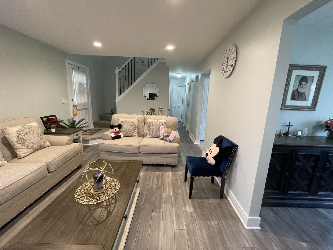
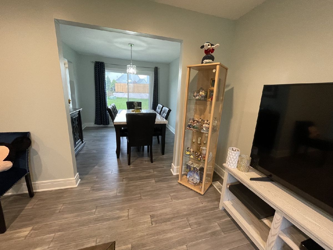
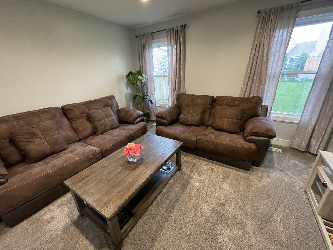
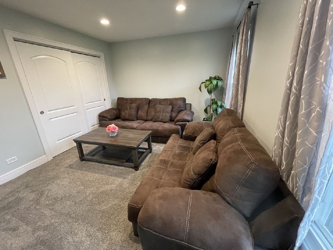
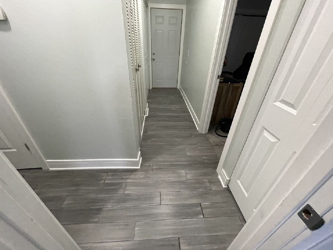
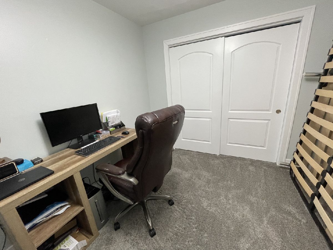
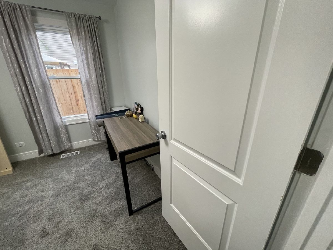
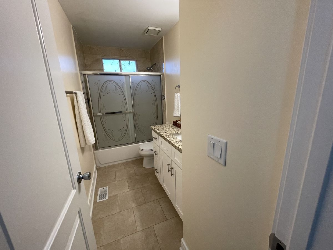
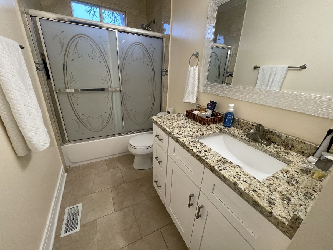
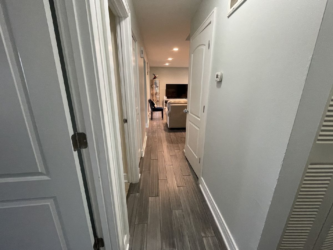
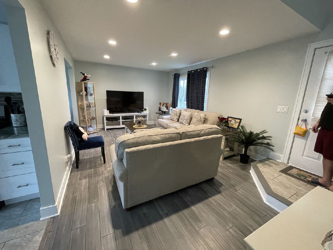
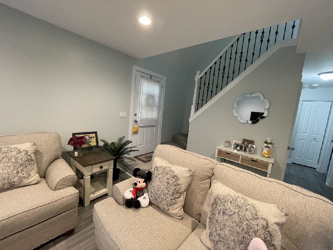
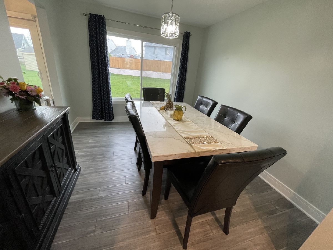
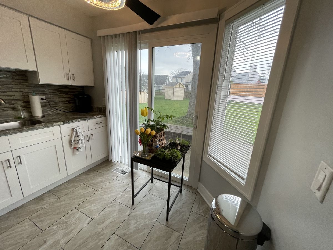
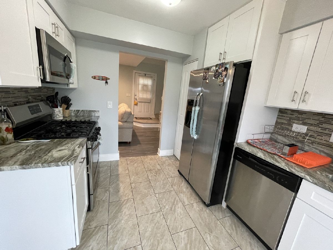
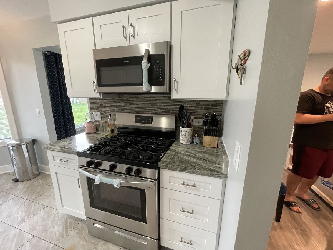
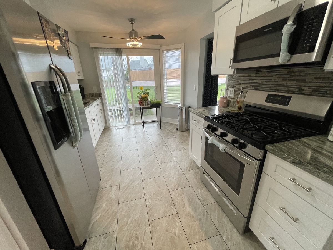
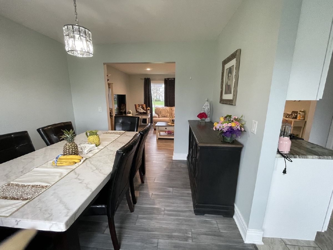
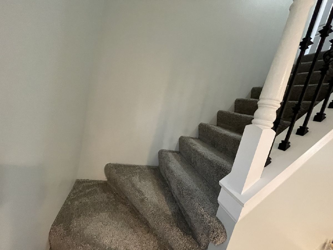
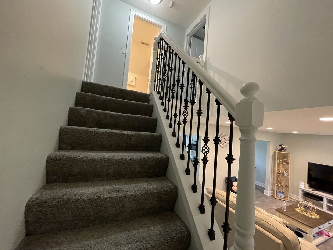
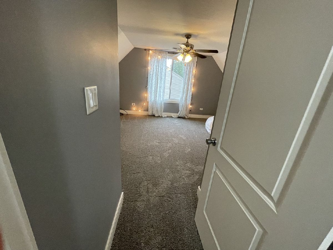
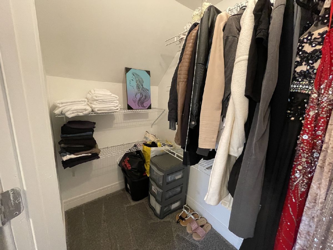
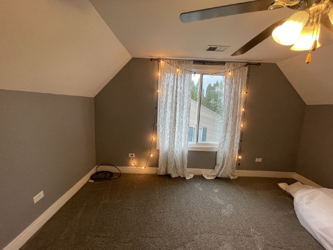
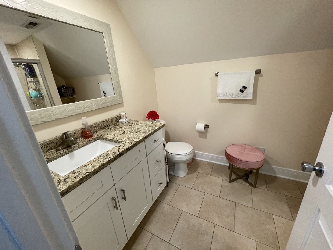
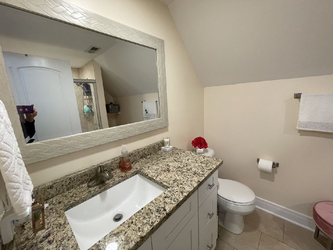
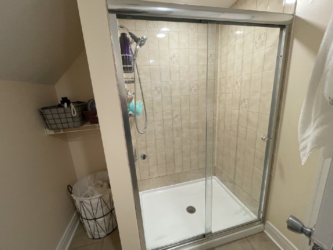
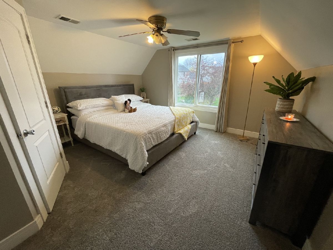
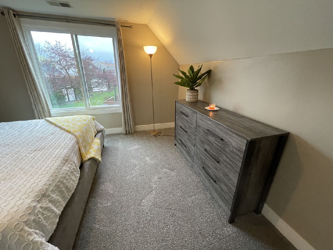
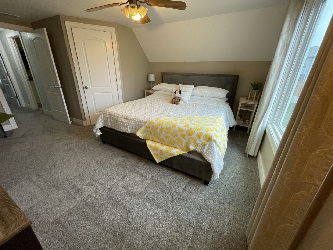
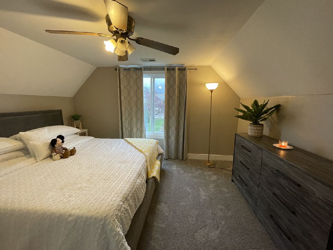
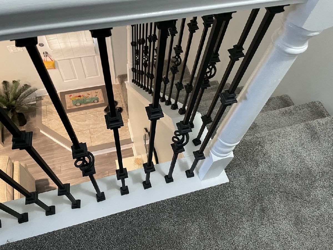
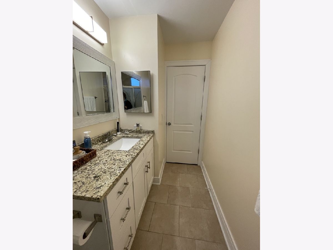
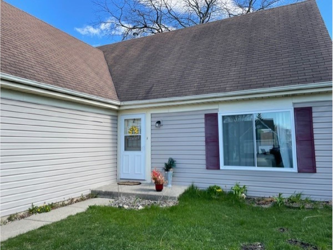
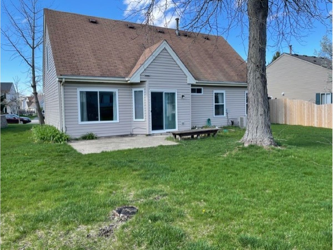
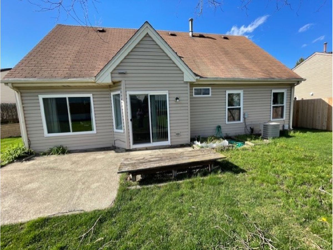
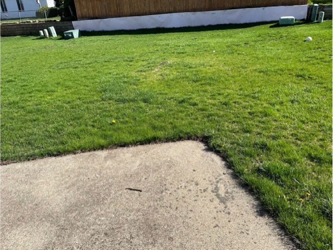
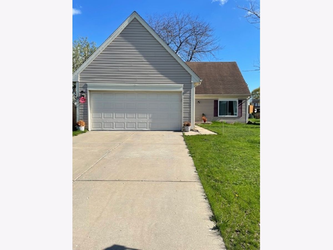
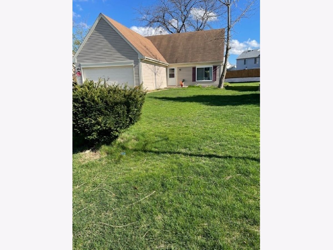
Room Specifics
Total Bedrooms: 4
Bedrooms Above Ground: 4
Bedrooms Below Ground: 0
Dimensions: —
Floor Type: Carpet
Dimensions: —
Floor Type: Carpet
Dimensions: —
Floor Type: Carpet
Full Bathrooms: 2
Bathroom Amenities: Full Body Spray Shower,Soaking Tub
Bathroom in Basement: 0
Rooms: Pantry
Basement Description: Slab
Other Specifics
| 2 | |
| Concrete Perimeter | |
| Concrete | |
| Patio | |
| Cul-De-Sac | |
| 134X49X30X129X54 | |
| Unfinished | |
| — | |
| Hardwood Floors, First Floor Bedroom, First Floor Laundry, First Floor Full Bath, Some Carpeting, Some Wood Floors, Granite Counters, Separate Dining Room | |
| Range, Microwave, Dishwasher, Refrigerator, Washer, Dryer | |
| Not in DB | |
| Curbs, Street Lights, Street Paved | |
| — | |
| — | |
| — |
Tax History
| Year | Property Taxes |
|---|---|
| 2021 | $7,013 |
Contact Agent
Nearby Similar Homes
Nearby Sold Comparables
Contact Agent
Listing Provided By
RE/MAX Suburban

