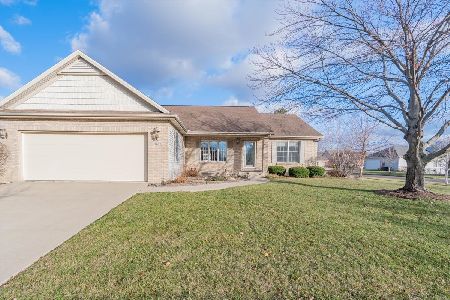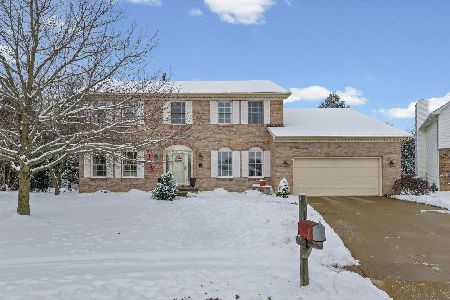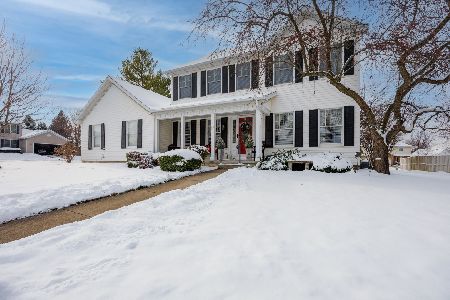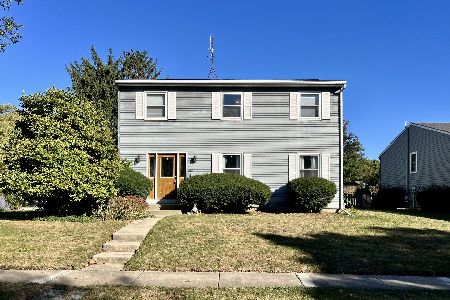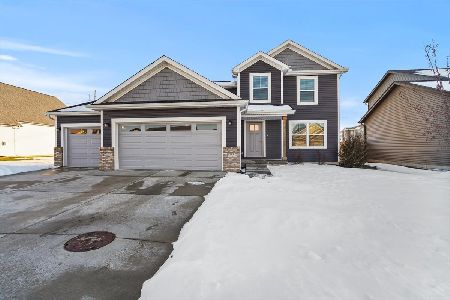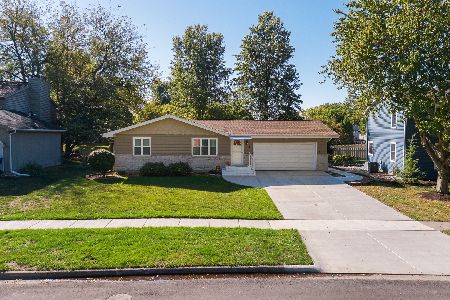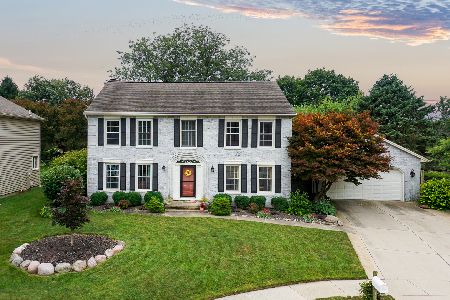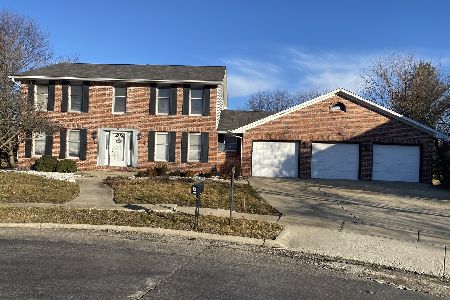3 Brompton Court, Bloomington, Illinois 61704
$229,500
|
Sold
|
|
| Status: | Closed |
| Sqft: | 2,963 |
| Cost/Sqft: | $79 |
| Beds: | 4 |
| Baths: | 3 |
| Year Built: | 1987 |
| Property Taxes: | $7,188 |
| Days On Market: | 3642 |
| Lot Size: | 0,00 |
Description
Great location - cul-de-sac in Brookridge with no back yard neighbors. Next to park and Constitution Trail. Large eat-in kitchen, granite countertops, island with cooktop, tons of storage and work space. Large family room with built-ins and fireplace open to the kitchen - great space for entertaining. Additional large family room with pool table in finished basement. Large master bedroom with cathedral ceiling and walk-in closet. En-suite bathroom with jetted tub, separate shower, double vanity and skylight. Fully enclosed, private backyard. Large deck with hot tub. Beautifully landscaped and well maintained. Furnace, A/C, tankless hot water heater, roof, and siding all updated within the last 10 years.
Property Specifics
| Single Family | |
| — | |
| Traditional | |
| 1987 | |
| Full | |
| — | |
| No | |
| — |
| Mc Lean | |
| Brookridge | |
| 150 / Annual | |
| — | |
| Public | |
| Public Sewer | |
| 10243274 | |
| 2111476004 |
Nearby Schools
| NAME: | DISTRICT: | DISTANCE: | |
|---|---|---|---|
|
Grade School
Oakland Elementary School |
87 | — | |
|
Middle School
Bloomington Jr High |
87 | Not in DB | |
|
High School
Bloomington High School |
87 | Not in DB | |
Property History
| DATE: | EVENT: | PRICE: | SOURCE: |
|---|---|---|---|
| 5 Apr, 2016 | Sold | $229,500 | MRED MLS |
| 4 Feb, 2016 | Under contract | $234,900 | MRED MLS |
| 2 Feb, 2016 | Listed for sale | $234,900 | MRED MLS |
| 12 Apr, 2019 | Sold | $325,000 | MRED MLS |
| 10 Feb, 2019 | Under contract | $327,000 | MRED MLS |
| 3 Feb, 2019 | Listed for sale | $327,000 | MRED MLS |
| 12 Sep, 2025 | Sold | $430,000 | MRED MLS |
| 24 Jul, 2025 | Under contract | $435,000 | MRED MLS |
| 18 Jul, 2025 | Listed for sale | $435,000 | MRED MLS |
Room Specifics
Total Bedrooms: 4
Bedrooms Above Ground: 4
Bedrooms Below Ground: 0
Dimensions: —
Floor Type: Carpet
Dimensions: —
Floor Type: Carpet
Dimensions: —
Floor Type: Carpet
Full Bathrooms: 3
Bathroom Amenities: Whirlpool
Bathroom in Basement: —
Rooms: Family Room,Foyer
Basement Description: Partially Finished
Other Specifics
| 2 | |
| — | |
| — | |
| Deck | |
| Fenced Yard,Mature Trees,Landscaped | |
| 145X93 | |
| — | |
| Full | |
| Vaulted/Cathedral Ceilings, Skylight(s), Bar-Wet, Built-in Features, Walk-In Closet(s), Hot Tub | |
| Dishwasher, Range, Microwave | |
| Not in DB | |
| — | |
| — | |
| — | |
| Wood Burning, Attached Fireplace Doors/Screen |
Tax History
| Year | Property Taxes |
|---|---|
| 2016 | $7,188 |
| 2019 | $7,872 |
| 2025 | $9,201 |
Contact Agent
Nearby Similar Homes
Nearby Sold Comparables
Contact Agent
Listing Provided By
Keller Williams Revolution

