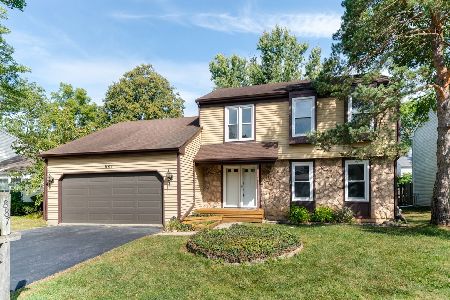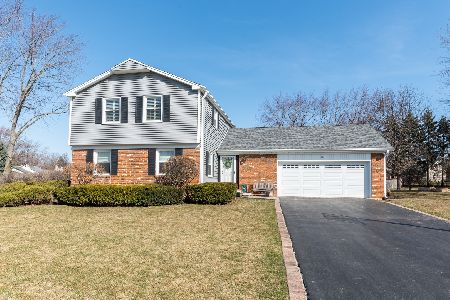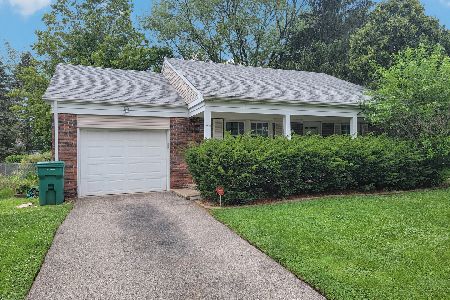3 Burnt Ember Court, Buffalo Grove, Illinois 60089
$390,000
|
Sold
|
|
| Status: | Closed |
| Sqft: | 2,115 |
| Cost/Sqft: | $187 |
| Beds: | 4 |
| Baths: | 3 |
| Year Built: | 1970 |
| Property Taxes: | $11,186 |
| Days On Market: | 2308 |
| Lot Size: | 0,28 |
Description
Picture perfect, Move-in ready popular rarely available Roxbury model with a FULL FINISHED BASEMENT. Convenient yet private location set back in cul-de-sac location with brick paver front walkway, a fenced yard, professional landscaping and large backyard patio. Inside has been freshly painted, all new hardwood floors thru-out most of the first floor and all bedrooms. Updated kitchen with cherrywood cabinets, decorative backsplash, stainless steel appliances, granite countertops, porcelain floors and pass thru-eating bar area into family room. All bathrooms have been updated. Expanded laundry room, Full finished basement with entertainment area, exercise area and 5th bedroom or office with huge walk-in closet along with additional storage space. Large bedroom sizes with tons of closet space. Located close to major roads, shopping and forest preserve. Award winning schools Ie: Dist 96 & Stevenson High School. RUN DONT WALK popular family neighborhood
Property Specifics
| Single Family | |
| — | |
| Colonial | |
| 1970 | |
| Full | |
| ROXBURY | |
| No | |
| 0.28 |
| Lake | |
| Strathmore | |
| 0 / Not Applicable | |
| None | |
| Lake Michigan | |
| Public Sewer | |
| 10468854 | |
| 15323040040000 |
Nearby Schools
| NAME: | DISTRICT: | DISTANCE: | |
|---|---|---|---|
|
Grade School
Ivy Hall Elementary School |
96 | — | |
|
Middle School
Twin Groves Middle School |
96 | Not in DB | |
|
High School
Adlai E Stevenson High School |
125 | Not in DB | |
Property History
| DATE: | EVENT: | PRICE: | SOURCE: |
|---|---|---|---|
| 18 Oct, 2019 | Sold | $390,000 | MRED MLS |
| 13 Sep, 2019 | Under contract | $395,000 | MRED MLS |
| — | Last price change | $405,000 | MRED MLS |
| 30 Jul, 2019 | Listed for sale | $419,900 | MRED MLS |
Room Specifics
Total Bedrooms: 4
Bedrooms Above Ground: 4
Bedrooms Below Ground: 0
Dimensions: —
Floor Type: Hardwood
Dimensions: —
Floor Type: Hardwood
Dimensions: —
Floor Type: Hardwood
Full Bathrooms: 3
Bathroom Amenities: —
Bathroom in Basement: 0
Rooms: Recreation Room,Exercise Room,Office
Basement Description: Finished
Other Specifics
| 2 | |
| Concrete Perimeter | |
| Asphalt | |
| Patio | |
| Cul-De-Sac,Fenced Yard,Landscaped | |
| 24X25X9140X77X86X95 | |
| Full | |
| Full | |
| Hardwood Floors, First Floor Laundry, Walk-In Closet(s) | |
| Range, Microwave, Dishwasher, Refrigerator, Washer, Dryer, Disposal | |
| Not in DB | |
| Park, Pool, Curbs, Sidewalks, Street Lights, Street Paved | |
| — | |
| — | |
| — |
Tax History
| Year | Property Taxes |
|---|---|
| 2019 | $11,186 |
Contact Agent
Nearby Similar Homes
Nearby Sold Comparables
Contact Agent
Listing Provided By
RE/MAX Prestige







