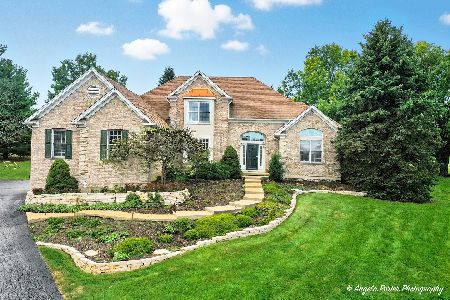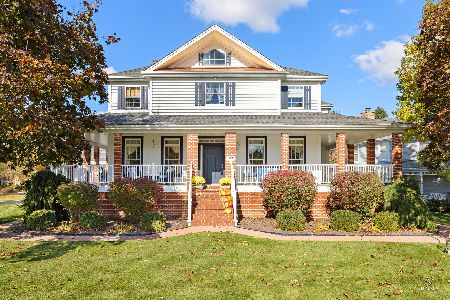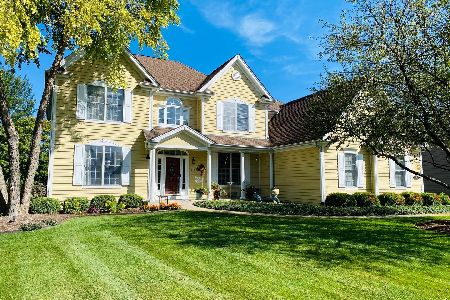3 Calais Court, Cary, Illinois 60013
$425,000
|
Sold
|
|
| Status: | Closed |
| Sqft: | 3,927 |
| Cost/Sqft: | $108 |
| Beds: | 5 |
| Baths: | 4 |
| Year Built: | 1996 |
| Property Taxes: | $16,187 |
| Days On Market: | 2096 |
| Lot Size: | 0,56 |
Description
Located in desirable Chalet Hills Golf Course community, this one is a stunner, updated and meticulously maintained. From the street be drawn in by the lush landscape and mature trees. Walk in and be greeted by a lovely bridal staircase and formal living and dining rooms with a direct line of sight to the 2-story family room adorned with a stack stone fireplace and floor to ceiling windows. Office is on the main level and has sight lines into the family room/kitchen thru double French doors. Kitchen is spacious and equipped with HUGE granite island, double oven, butler's pantry, 42" espresso cabinets, eat in kitchen and new stainless appliances including a double oven and cooktop. Find your quiet space in the lovely sunroom. Walk out and be immersed in impeccable landscaping and a tiered patio & fire pit, perfect for entertaining and watching golfers go by. 5 generously sized bedrooms on the 2nd level, including princess suite and Master Bedroom retreat with spa bathroom, sitting area and 2 walk-in closets. Full basement ready for custom touches. Taxes are being over-assessed. Based on current tax rates, taxes should see a signifcant reduction in property taxes based on list price.
Property Specifics
| Single Family | |
| — | |
| Contemporary | |
| 1996 | |
| Full | |
| CUSTOM | |
| No | |
| 0.56 |
| Mc Henry | |
| Chalet Hills Estates | |
| — / Not Applicable | |
| None | |
| Private Well | |
| Septic-Private | |
| 10703124 | |
| 1531301016 |
Nearby Schools
| NAME: | DISTRICT: | DISTANCE: | |
|---|---|---|---|
|
Grade School
Deer Path Elementary School |
26 | — | |
|
High School
Cary-grove Community High School |
155 | Not in DB | |
Property History
| DATE: | EVENT: | PRICE: | SOURCE: |
|---|---|---|---|
| 16 Jun, 2020 | Sold | $425,000 | MRED MLS |
| 10 May, 2020 | Under contract | $425,000 | MRED MLS |
| 1 May, 2020 | Listed for sale | $425,000 | MRED MLS |
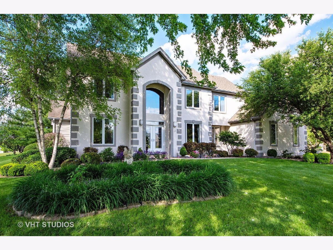
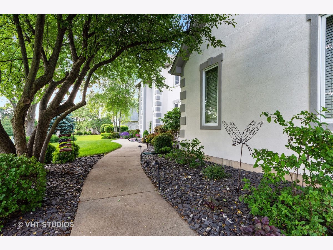
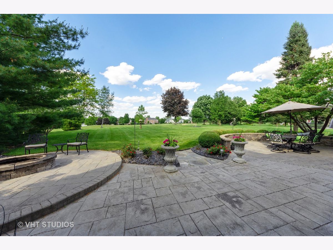
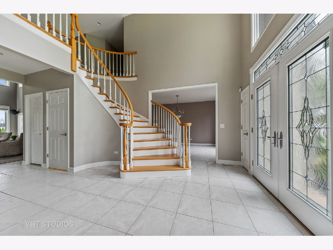
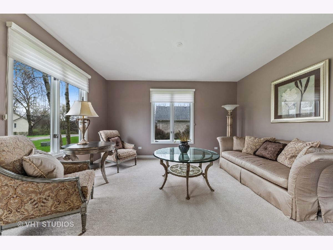
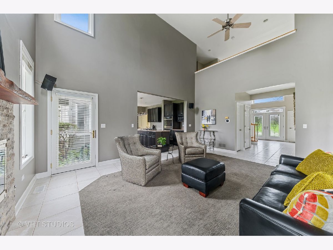
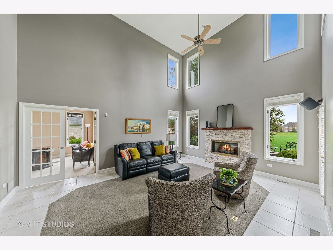
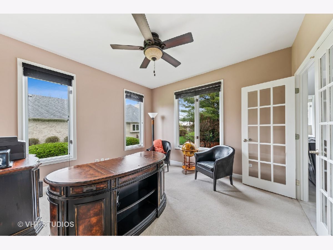
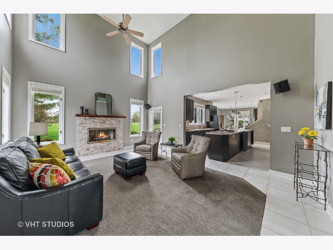
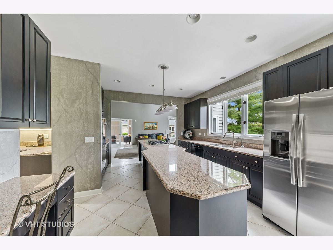
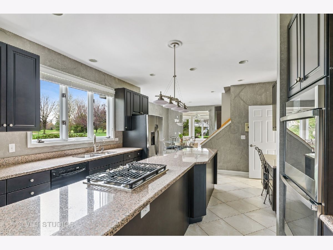
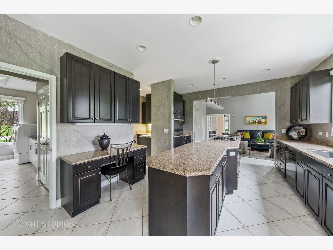
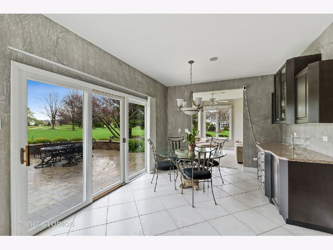
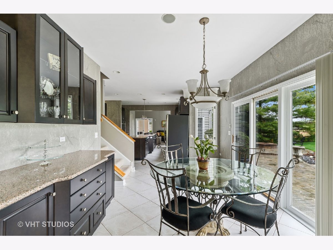
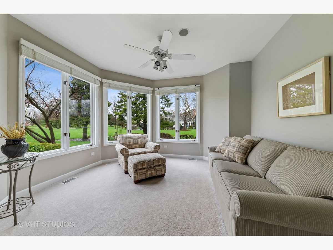
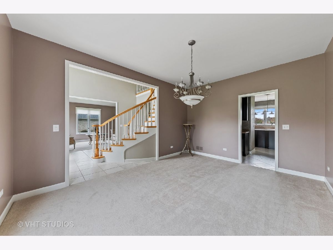
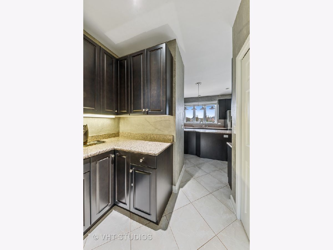
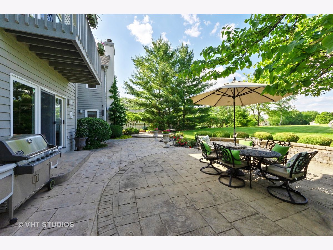
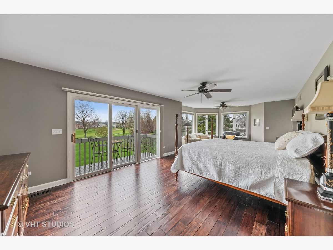
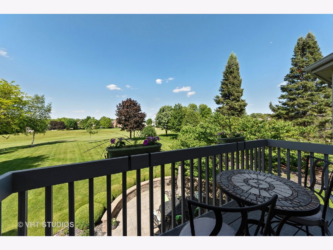
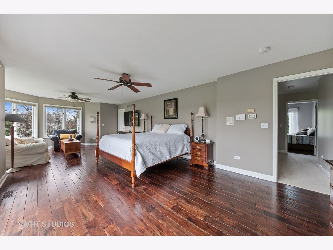
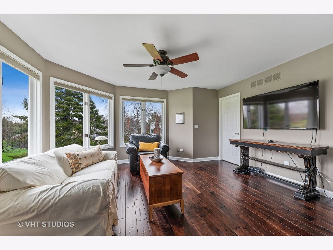
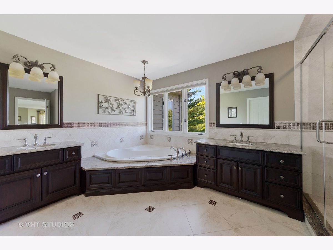
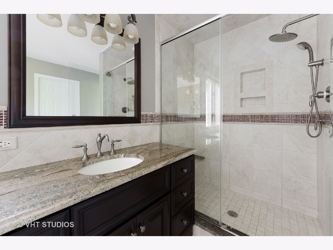
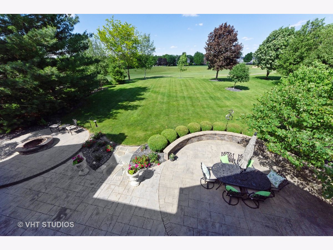
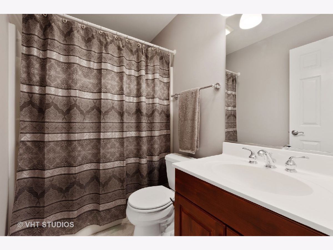
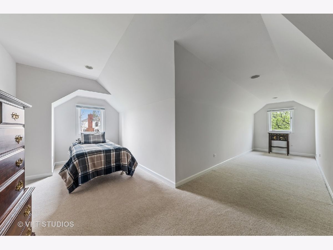
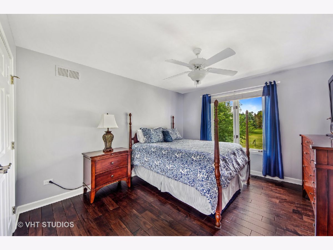
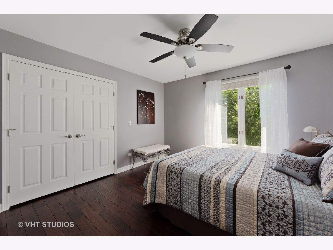
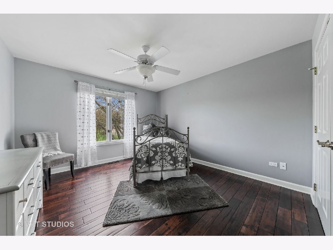
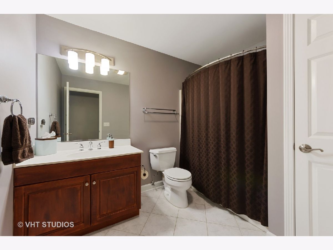
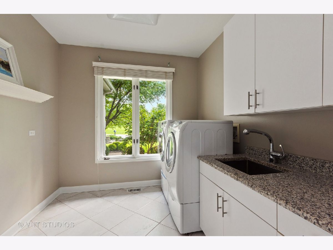
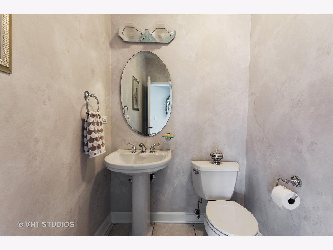
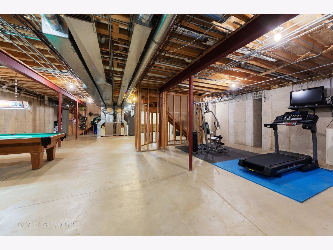
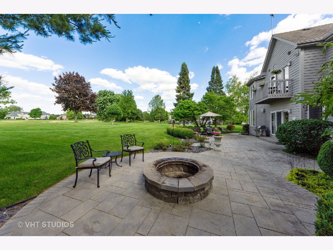
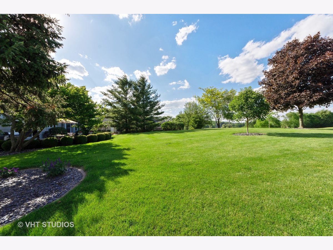
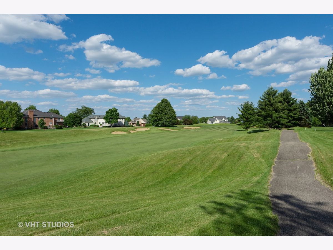
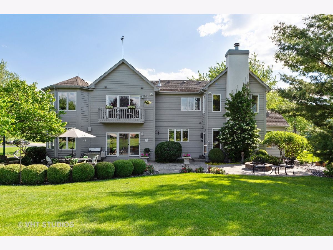
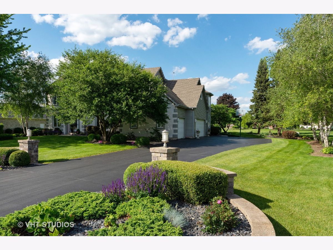
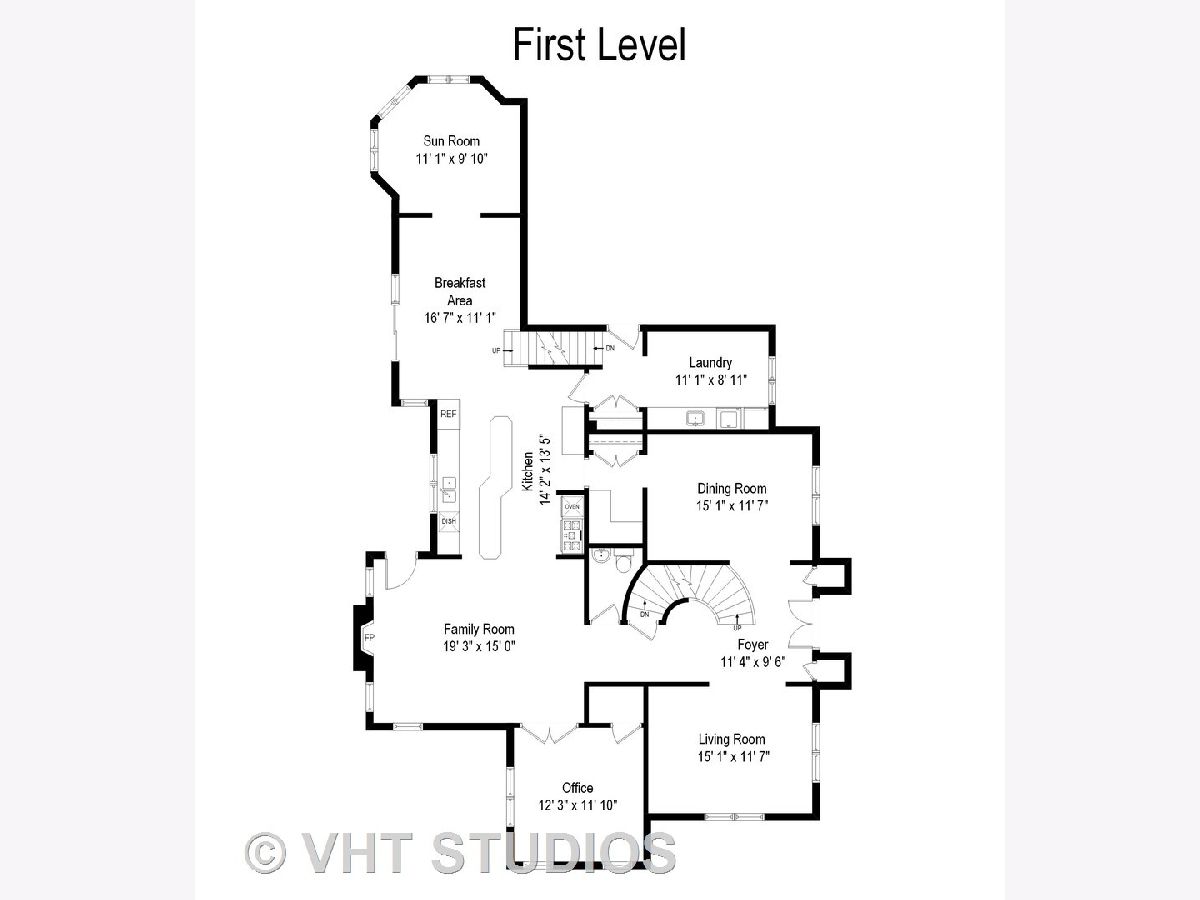
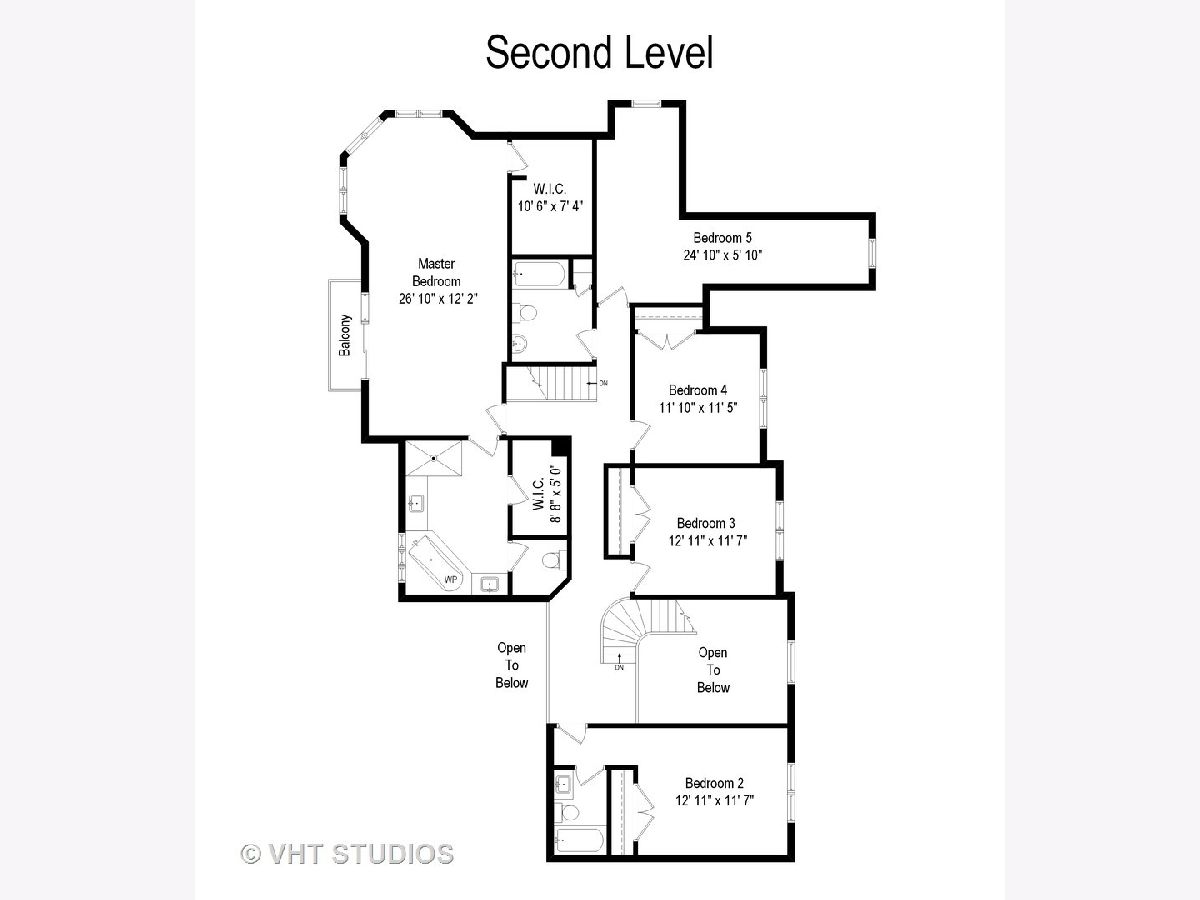
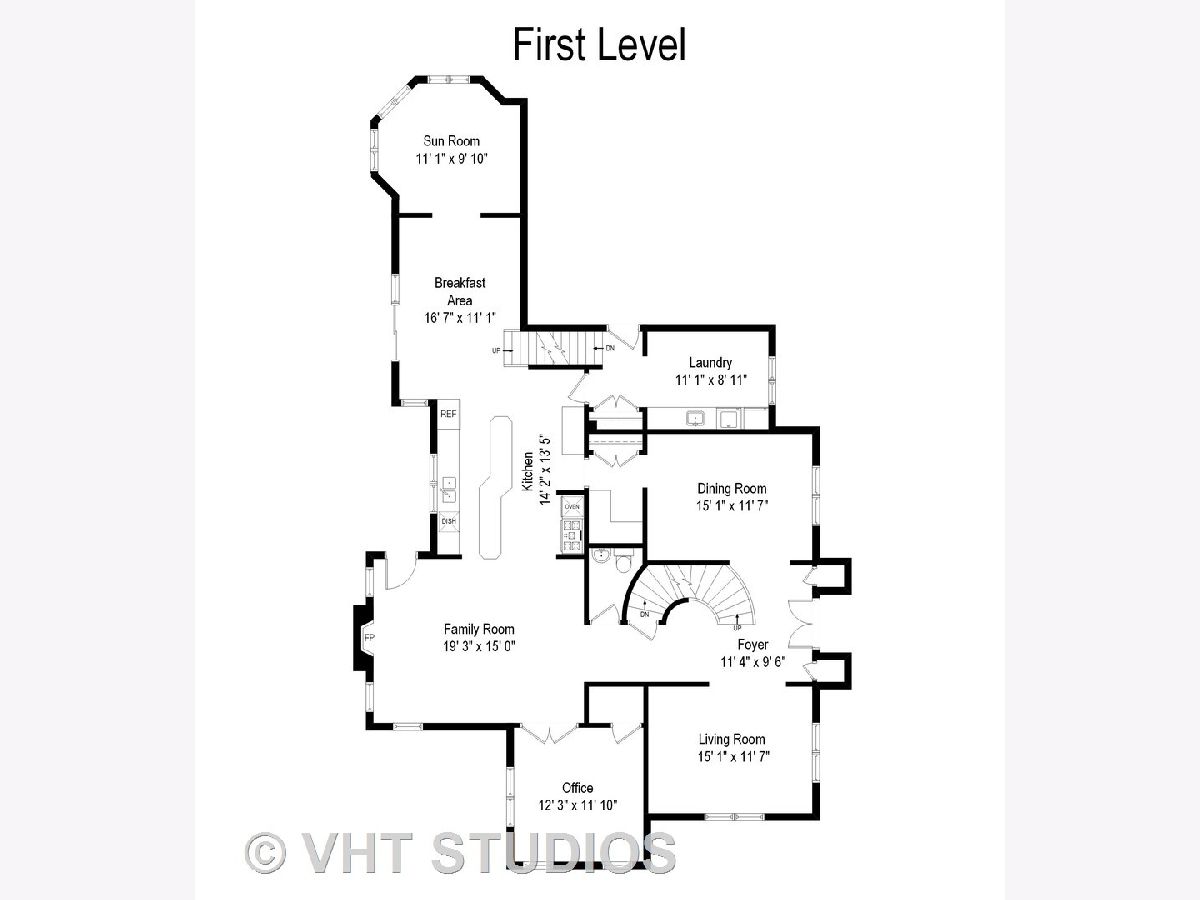
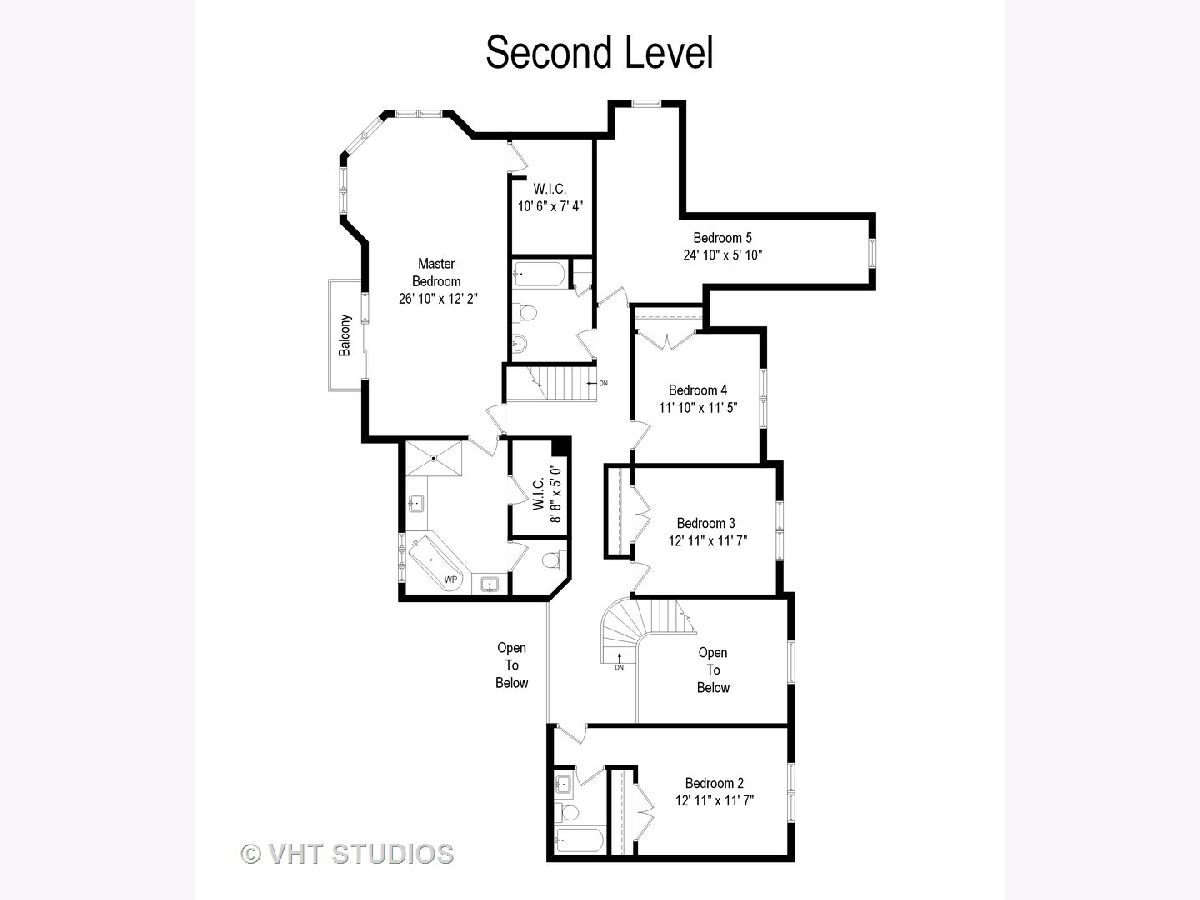
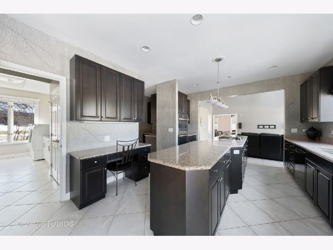
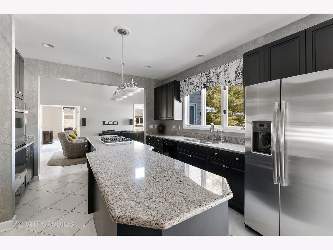
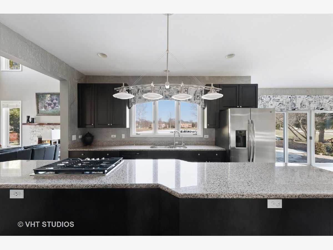
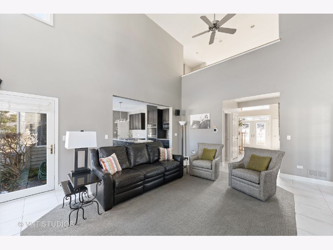
Room Specifics
Total Bedrooms: 5
Bedrooms Above Ground: 5
Bedrooms Below Ground: 0
Dimensions: —
Floor Type: Hardwood
Dimensions: —
Floor Type: Hardwood
Dimensions: —
Floor Type: Hardwood
Dimensions: —
Floor Type: —
Full Bathrooms: 4
Bathroom Amenities: Whirlpool,Separate Shower,Double Sink
Bathroom in Basement: 0
Rooms: Bedroom 5,Eating Area,Foyer,Office,Sun Room
Basement Description: Unfinished,Bathroom Rough-In
Other Specifics
| 3 | |
| Concrete Perimeter | |
| Asphalt | |
| Balcony, Patio, Stamped Concrete Patio, Storms/Screens, Fire Pit, Invisible Fence | |
| Cul-De-Sac,Golf Course Lot,Landscaped,Mature Trees | |
| 107X256X67X208 | |
| Unfinished | |
| Full | |
| Vaulted/Cathedral Ceilings, Hardwood Floors, First Floor Laundry, Walk-In Closet(s) | |
| Double Oven, Microwave, Dishwasher, Refrigerator, Washer, Dryer, Disposal, Cooktop, Water Softener Owned | |
| Not in DB | |
| Street Lights, Street Paved | |
| — | |
| — | |
| Wood Burning, Gas Log, Gas Starter |
Tax History
| Year | Property Taxes |
|---|---|
| 2020 | $16,187 |
Contact Agent
Nearby Similar Homes
Nearby Sold Comparables
Contact Agent
Listing Provided By
@properties

