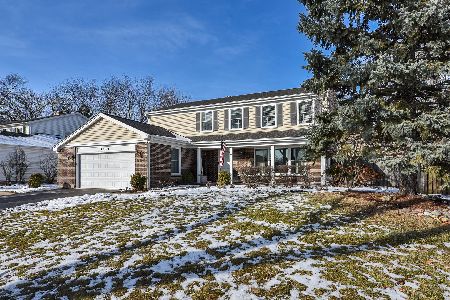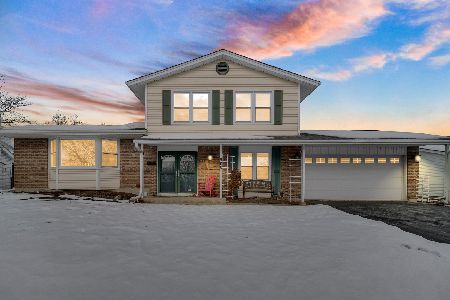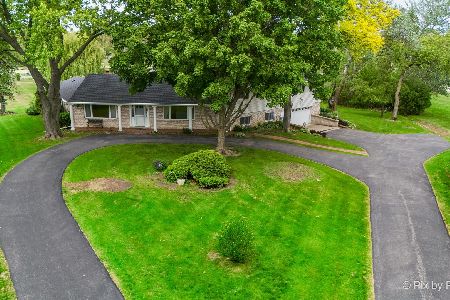3 Canterbury Court, South Barrington, Illinois 60010
$545,000
|
Sold
|
|
| Status: | Closed |
| Sqft: | 4,104 |
| Cost/Sqft: | $139 |
| Beds: | 4 |
| Baths: | 3 |
| Year Built: | 1965 |
| Property Taxes: | $10,283 |
| Days On Market: | 2275 |
| Lot Size: | 2,11 |
Description
Beautiful 2.1 acre WATERFRONT, FREMD HS, ideal paradise for entertaining & enjoyment of outdoors! Complete with lake front views & access, walking path, fire pit, multiple level decks & large jacuzzi. 2 story modern architecture home w/ finished bsmnt boasts $100k+ recent upgrades incl. new roof, sky lights, solar panels, front porch/walkway, windows, hardwood flrs just refinished, master bath, custom walk in closets, laundry room, Jacuzzi hot tub, shed & garden. New hot water heater installed July 2020. Double door foyer welcomes into great RM w/ open DR & 3-sided stone fireplace. Cathedral ceilings & large windows overlook deck & private paradise. Gourmet kitchen, GRN counters, SS, pantry, breakfast bar. Main flr MB w cathedral ceiling, & WIC w/ custom shelving. Upgraded MB w/ heated floors, heated towel rack, granite counters & stone rain shower w. jets. 2nd floor 3 BR w. optional ofc. LL w. rec rm, storage area & bonus room. 14 mnth Home Warranty incl.
Property Specifics
| Single Family | |
| — | |
| — | |
| 1965 | |
| Partial | |
| — | |
| Yes | |
| 2.11 |
| Cook | |
| Windemere | |
| 325 / Annual | |
| Other | |
| Private Well | |
| Septic-Private | |
| 10563591 | |
| 02302020060000 |
Nearby Schools
| NAME: | DISTRICT: | DISTANCE: | |
|---|---|---|---|
|
Grade School
Thomas Jefferson Elementary Scho |
15 | — | |
|
Middle School
Carl Sandburg Junior High School |
15 | Not in DB | |
|
High School
Wm Fremd High School |
211 | Not in DB | |
Property History
| DATE: | EVENT: | PRICE: | SOURCE: |
|---|---|---|---|
| 31 Jan, 2014 | Sold | $505,000 | MRED MLS |
| 20 Dec, 2013 | Under contract | $499,900 | MRED MLS |
| 5 Dec, 2013 | Listed for sale | $499,900 | MRED MLS |
| 4 Dec, 2020 | Sold | $545,000 | MRED MLS |
| 7 Oct, 2020 | Under contract | $569,900 | MRED MLS |
| 1 Nov, 2019 | Listed for sale | $569,900 | MRED MLS |
Room Specifics
Total Bedrooms: 4
Bedrooms Above Ground: 4
Bedrooms Below Ground: 0
Dimensions: —
Floor Type: Carpet
Dimensions: —
Floor Type: Carpet
Dimensions: —
Floor Type: Hardwood
Full Bathrooms: 3
Bathroom Amenities: Double Sink,Soaking Tub
Bathroom in Basement: 0
Rooms: Foyer,Bonus Room
Basement Description: Partially Finished
Other Specifics
| 2 | |
| Concrete Perimeter | |
| Asphalt | |
| Deck, Hot Tub, Fire Pit | |
| Cul-De-Sac,Lake Front,Landscaped,Water Rights,Water View | |
| 269X187X185X171 | |
| — | |
| Full | |
| Vaulted/Cathedral Ceilings, Skylight(s), Hot Tub, Hardwood Floors, First Floor Bedroom, First Floor Laundry | |
| Range, Microwave, Dishwasher, Refrigerator, Washer, Dryer, Disposal, Stainless Steel Appliance(s) | |
| Not in DB | |
| Pool, Dock, Water Rights | |
| — | |
| — | |
| Double Sided, Gas Log |
Tax History
| Year | Property Taxes |
|---|---|
| 2014 | $13,388 |
| 2020 | $10,283 |
Contact Agent
Nearby Similar Homes
Nearby Sold Comparables
Contact Agent
Listing Provided By
Circle One Realty








