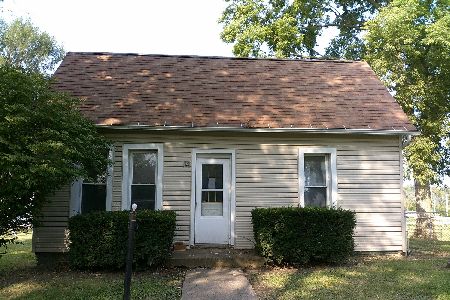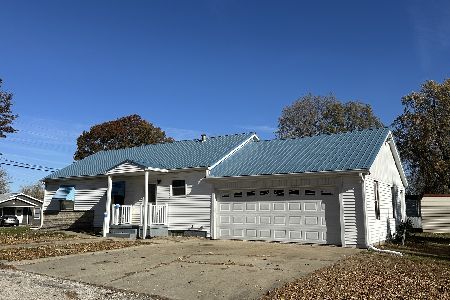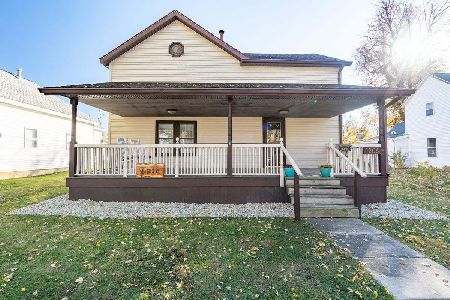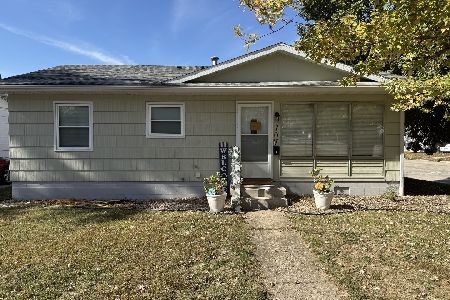3 Carita Drive, Clinton, Illinois 61727
$159,900
|
Sold
|
|
| Status: | Closed |
| Sqft: | 2,420 |
| Cost/Sqft: | $66 |
| Beds: | 3 |
| Baths: | 3 |
| Year Built: | 1966 |
| Property Taxes: | $3,628 |
| Days On Market: | 1957 |
| Lot Size: | 0,28 |
Description
Spacious home with 3 bedrooms and possibility of a 4th if needed. Main floor of home features a living room with hardwood flooring plus an additional sunken family room with woodstove furnished, kitchen with newer countertops and tile backsplash. Also located on the first floor is two of the bedrooms with hardwood flooring, one with an adjacent half bath, and an updated full hall bath with marble flooring. Upstairs is another large 15x21 bedroom with an adjacent 1/2 bath, walk-in closet and a 13X8 den/optional fourth bedroom. Property also features a large two car attached garage, covered front porch, expansive rear patio, beautifully landscaped fenced backyard, 21x17 heated and cooled rear shop/storage shed with closets, cabinetry, and walk-up storage area, replacement windows, architectural roof (2009), and all appliances to remain upon settlement including washer and dryer. City water/private septic system on premises -- septic system replaced in 2011.
Property Specifics
| Single Family | |
| — | |
| Bi-Level | |
| 1966 | |
| None | |
| — | |
| No | |
| 0.28 |
| De Witt | |
| Not Applicable | |
| — / Not Applicable | |
| None | |
| Public | |
| Septic-Private | |
| 10806903 | |
| 0735326009 |
Nearby Schools
| NAME: | DISTRICT: | DISTANCE: | |
|---|---|---|---|
|
Grade School
Clinton Elementary |
15 | — | |
|
Middle School
Clinton Jr High |
15 | Not in DB | |
|
High School
Clinton High School |
15 | Not in DB | |
Property History
| DATE: | EVENT: | PRICE: | SOURCE: |
|---|---|---|---|
| 30 Nov, 2017 | Sold | $148,000 | MRED MLS |
| 29 Sep, 2017 | Under contract | $149,900 | MRED MLS |
| 1 Aug, 2017 | Listed for sale | $159,900 | MRED MLS |
| 9 Oct, 2020 | Sold | $159,900 | MRED MLS |
| 24 Aug, 2020 | Under contract | $159,900 | MRED MLS |
| 3 Aug, 2020 | Listed for sale | $159,900 | MRED MLS |
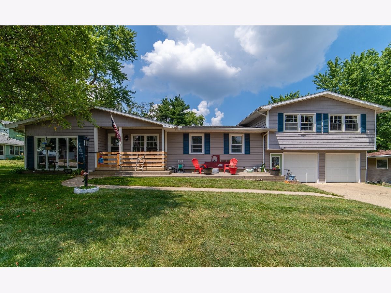
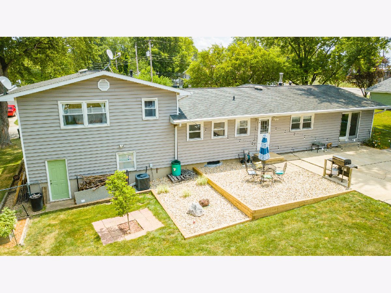
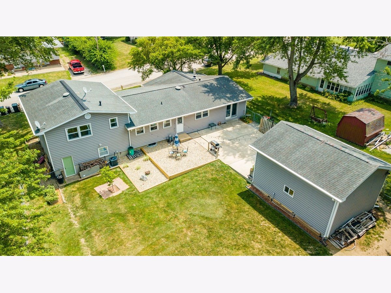
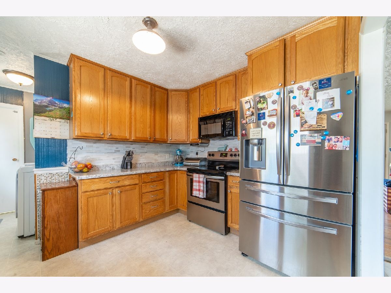
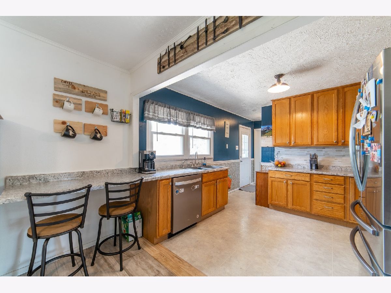
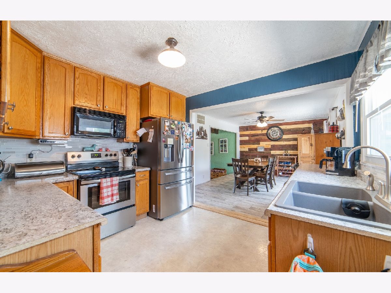
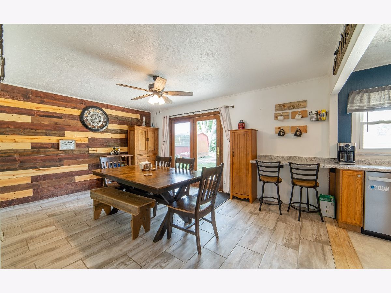
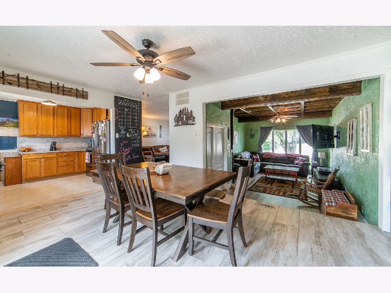
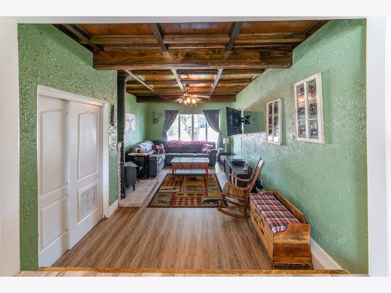
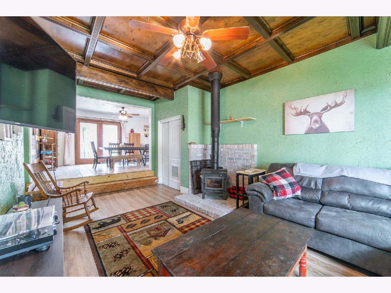
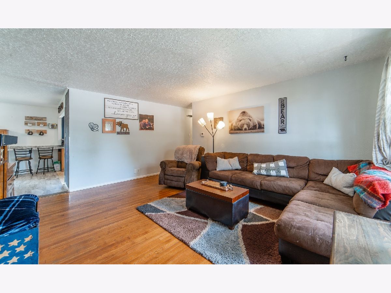
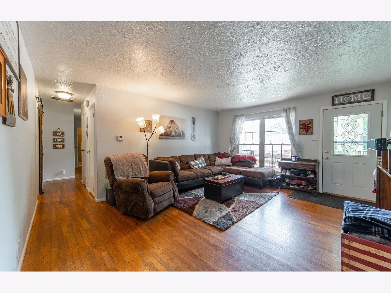
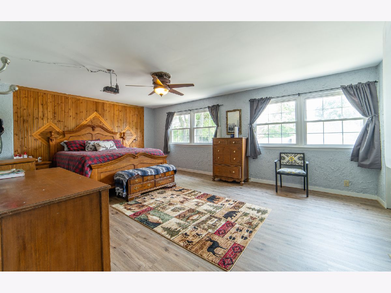
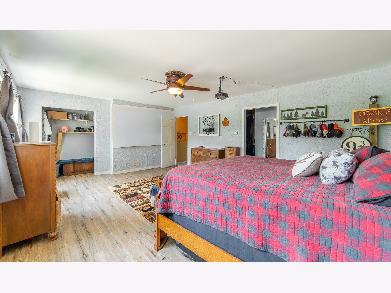
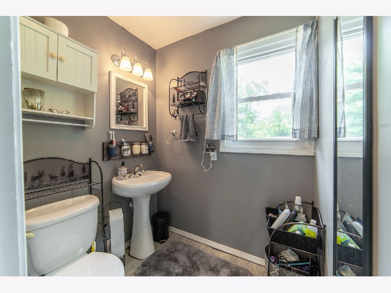
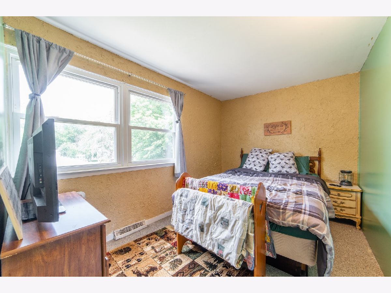
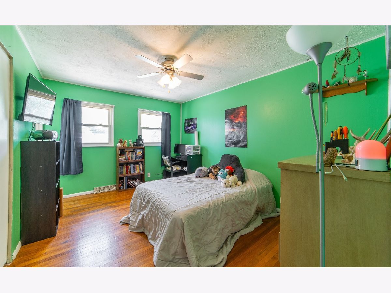
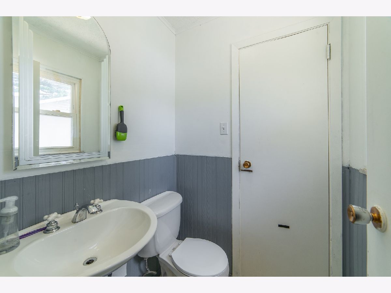
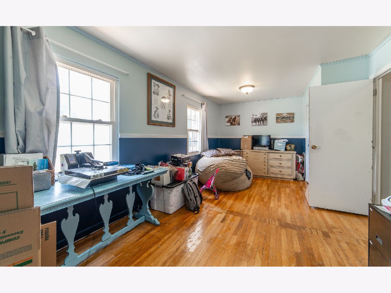
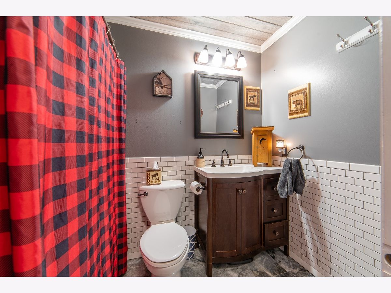
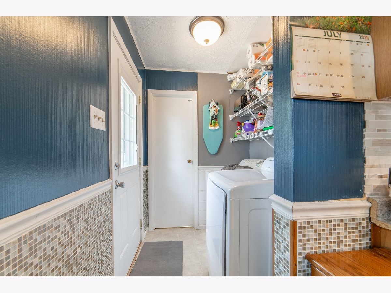
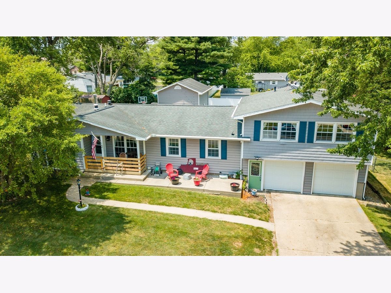
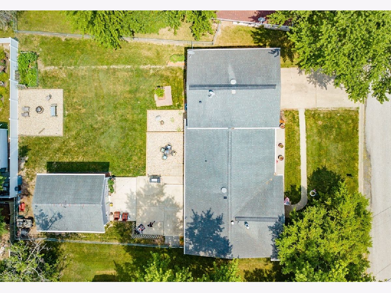
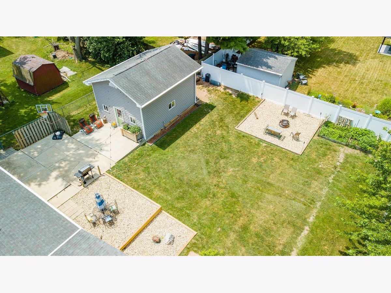
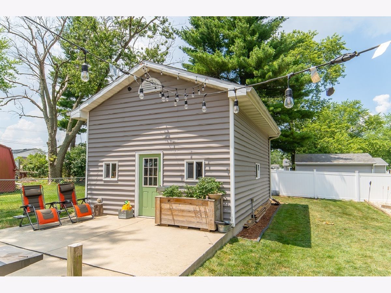
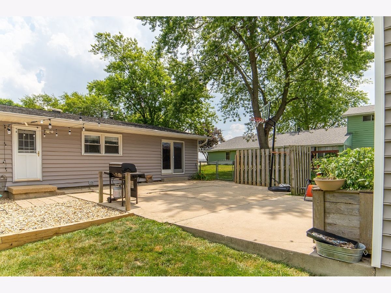
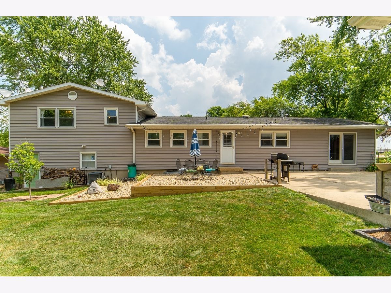
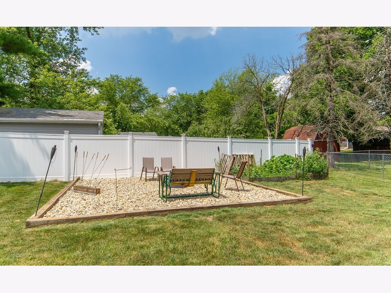
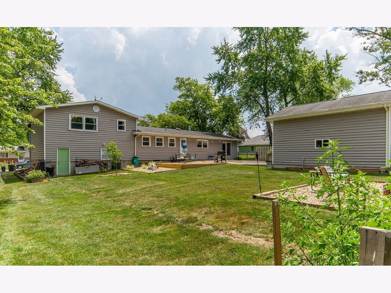
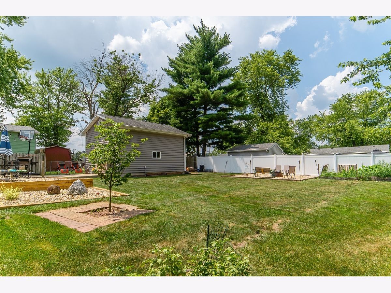
Room Specifics
Total Bedrooms: 3
Bedrooms Above Ground: 3
Bedrooms Below Ground: 0
Dimensions: —
Floor Type: Hardwood
Dimensions: —
Floor Type: Hardwood
Full Bathrooms: 3
Bathroom Amenities: —
Bathroom in Basement: 0
Rooms: Other Room
Basement Description: Crawl,None
Other Specifics
| 2 | |
| — | |
| — | |
| Patio | |
| Fenced Yard | |
| 31X55X132X99X135 | |
| — | |
| None | |
| Hardwood Floors, Wood Laminate Floors, First Floor Bedroom, First Floor Laundry, First Floor Full Bath | |
| Range, Microwave, Dishwasher, Refrigerator, Washer, Dryer | |
| Not in DB | |
| — | |
| — | |
| — | |
| Wood Burning Stove |
Tax History
| Year | Property Taxes |
|---|---|
| 2017 | $3,396 |
| 2020 | $3,628 |
Contact Agent
Nearby Similar Homes
Nearby Sold Comparables
Contact Agent
Listing Provided By
Utterback Real Estate

