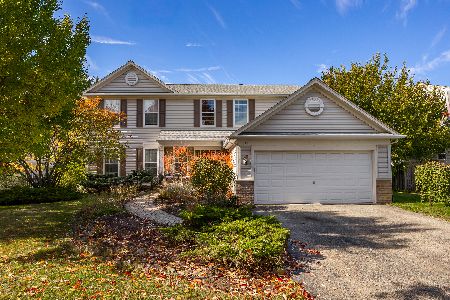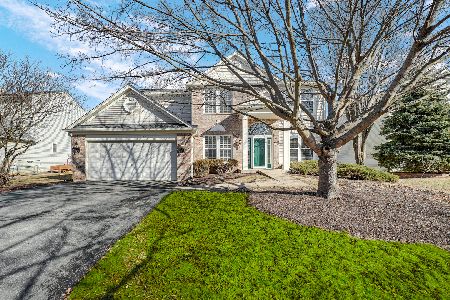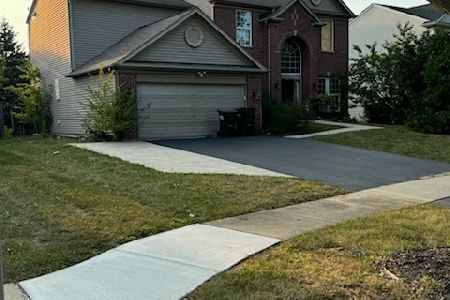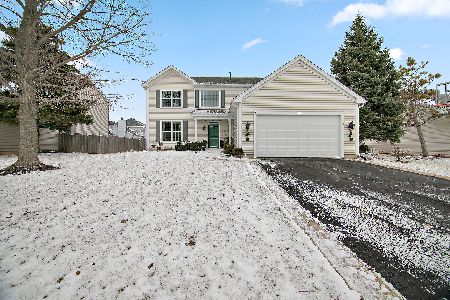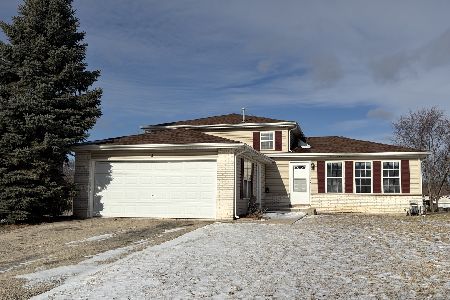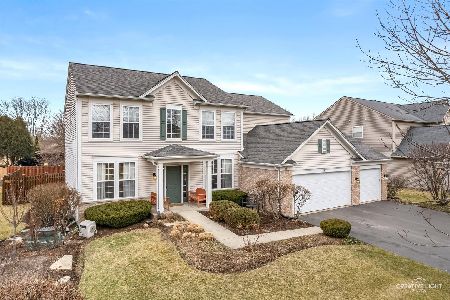3 Catalpa Court, Bolingbrook, Illinois 60490
$393,000
|
Sold
|
|
| Status: | Closed |
| Sqft: | 2,506 |
| Cost/Sqft: | $157 |
| Beds: | 4 |
| Baths: | 4 |
| Year Built: | 2003 |
| Property Taxes: | $12,476 |
| Days On Market: | 1715 |
| Lot Size: | 0,24 |
Description
Making its debut for the Summer market is this stunning 5 Bedroom, 3.5 Bath home situated on a cul-de-sac and backing to Lilac Park! Brick & Vinyl Sided, Roof & Gutters 2019, 2-Story Foyer with HW Floors, 9' Ceilings on main level, lots of fresh paint, new carpeting, Family Room with FP & Lighted Ceiling Fan, 1st Floor Office/Den, Separate Living & Dining Rooms, Kitchen with 42" Maple Cabinets, Island, Corian Counters w/integrated Corian sink, Pantry, Large Breakfast Area with with Sliding Glass Doors to Composite Deck & Beautiful Open Spaces, 1st Floor Laundry with Washer/Dryer. Upstairs Master Bedroom has Cathedral Ceiling, Sitting Area, Deluxe Bath with Soaking Tub, Large Separate Shower, Double Sinks & Walk-In Closet. Fully Finished Basement features 9' Ceilings, Guest Bedroom & Full Bath, Large Recreation Area with Built-In Shelving, Recessed Lighting, and additional 15x10 Finished Space/Play Area. Lots of Storage, New 50-Gal Water Heater, Ceiling Fans, 2 inch Wood & Honeycomb Blinds Throughout. Stellar Location, Stellar Home! (Please Exclude Freezer in Garage)
Property Specifics
| Single Family | |
| — | |
| Traditional | |
| 2003 | |
| Full | |
| WILSHIRE | |
| No | |
| 0.24 |
| Will | |
| — | |
| 353 / Annual | |
| None | |
| Public | |
| Public Sewer, Sewer-Storm | |
| 11129525 | |
| 1202181100450000 |
Nearby Schools
| NAME: | DISTRICT: | DISTANCE: | |
|---|---|---|---|
|
Grade School
Pioneer Elementary School |
365U | — | |
|
Middle School
Brooks Middle School |
365U | Not in DB | |
|
High School
Bolingbrook High School |
365U | Not in DB | |
Property History
| DATE: | EVENT: | PRICE: | SOURCE: |
|---|---|---|---|
| 30 Jul, 2021 | Sold | $393,000 | MRED MLS |
| 29 Jun, 2021 | Under contract | $393,000 | MRED MLS |
| 19 Jun, 2021 | Listed for sale | $393,000 | MRED MLS |






























Room Specifics
Total Bedrooms: 5
Bedrooms Above Ground: 4
Bedrooms Below Ground: 1
Dimensions: —
Floor Type: Carpet
Dimensions: —
Floor Type: Carpet
Dimensions: —
Floor Type: Carpet
Dimensions: —
Floor Type: —
Full Bathrooms: 4
Bathroom Amenities: Separate Shower,Double Sink,Soaking Tub
Bathroom in Basement: 1
Rooms: Bedroom 5,Den,Recreation Room,Play Room,Foyer
Basement Description: Finished
Other Specifics
| 2 | |
| Concrete Perimeter | |
| Asphalt | |
| Deck | |
| — | |
| 65 X 123 X 128 X 121 | |
| — | |
| Full | |
| Vaulted/Cathedral Ceilings, First Floor Laundry, Walk-In Closet(s), Ceilings - 9 Foot, Open Floorplan, Some Wood Floors | |
| Range, Microwave, Dishwasher, Refrigerator, Washer, Dryer, Disposal | |
| Not in DB | |
| — | |
| — | |
| — | |
| Gas Log, Gas Starter |
Tax History
| Year | Property Taxes |
|---|---|
| 2021 | $12,476 |
Contact Agent
Nearby Similar Homes
Nearby Sold Comparables
Contact Agent
Listing Provided By
Coldwell Banker Realty

