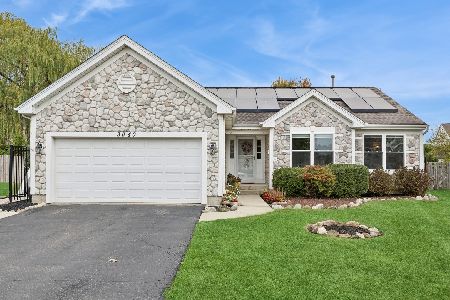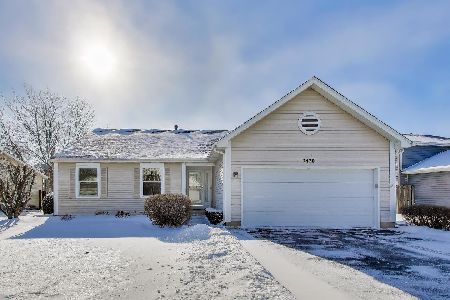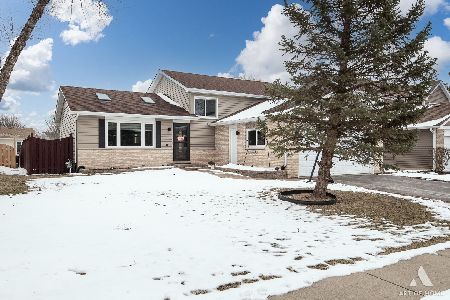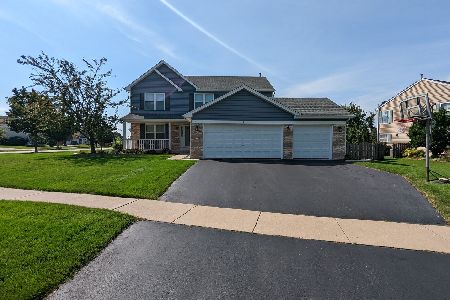3 Chadwick Court, Lake In The Hills, Illinois 60156
$269,000
|
Sold
|
|
| Status: | Closed |
| Sqft: | 3,126 |
| Cost/Sqft: | $90 |
| Beds: | 4 |
| Baths: | 4 |
| Year Built: | 2000 |
| Property Taxes: | $7,780 |
| Days On Market: | 2960 |
| Lot Size: | 0,27 |
Description
This super spacious home is much larger than it looks! Let's start with a great location and a beautiful yard that includes a nicely sized deck and screened in gazebo-perfect for summer entertainment! Come inside to an open floor plan with a living room, family room, office, eat in kitchen and a surprising bonus area that features a living area, bedroom and bathroom with laundry-perfect for an in-law suite, second family room or guest suite. The big kitchen helps make entertaining a breeze. A Large master bedroom with beautiful master bathroom with double sinks, separate shower and soaking tub make the upstairs perfect. There is even a loft space for even more livability. A second-floor laundry is an excellent added plus, too. The full basement has a fireplace to keep it cozy and has a partially finished rec room area. Close to awesome parks, plus schools and shopping are just a few minutes away!
Property Specifics
| Single Family | |
| — | |
| Colonial | |
| 2000 | |
| Partial | |
| — | |
| No | |
| 0.27 |
| Mc Henry | |
| Meadowbrook | |
| 0 / Not Applicable | |
| None | |
| Public | |
| Public Sewer | |
| 09830665 | |
| 1815426024 |
Nearby Schools
| NAME: | DISTRICT: | DISTANCE: | |
|---|---|---|---|
|
Grade School
Chesak Elementary School |
158 | — | |
|
Middle School
Marlowe Middle School |
158 | Not in DB | |
|
High School
Huntley High School |
158 | Not in DB | |
|
Alternate Elementary School
Martin Elementary School |
— | Not in DB | |
Property History
| DATE: | EVENT: | PRICE: | SOURCE: |
|---|---|---|---|
| 30 Apr, 2018 | Sold | $269,000 | MRED MLS |
| 27 Feb, 2018 | Under contract | $279,900 | MRED MLS |
| 9 Jan, 2018 | Listed for sale | $279,900 | MRED MLS |
Room Specifics
Total Bedrooms: 4
Bedrooms Above Ground: 4
Bedrooms Below Ground: 0
Dimensions: —
Floor Type: Carpet
Dimensions: —
Floor Type: Carpet
Dimensions: —
Floor Type: Carpet
Full Bathrooms: 4
Bathroom Amenities: Separate Shower,Double Sink
Bathroom in Basement: 0
Rooms: Loft,Office,Bonus Room,Recreation Room
Basement Description: Partially Finished,Crawl
Other Specifics
| 2 | |
| — | |
| Asphalt | |
| — | |
| Cul-De-Sac | |
| 81X167X57X164 | |
| — | |
| Full | |
| Hardwood Floors, First Floor Bedroom, In-Law Arrangement, First Floor Laundry, Second Floor Laundry, First Floor Full Bath | |
| Range, Microwave, Dishwasher, Refrigerator, Washer, Dryer, Disposal | |
| Not in DB | |
| Sidewalks, Street Lights, Street Paved | |
| — | |
| — | |
| — |
Tax History
| Year | Property Taxes |
|---|---|
| 2018 | $7,780 |
Contact Agent
Nearby Similar Homes
Nearby Sold Comparables
Contact Agent
Listing Provided By
RE/MAX of Barrington









