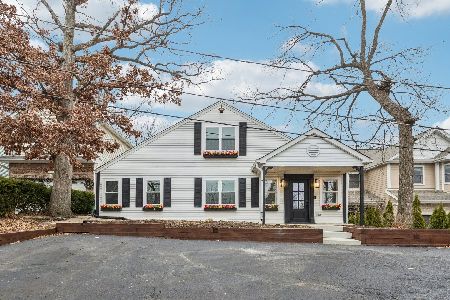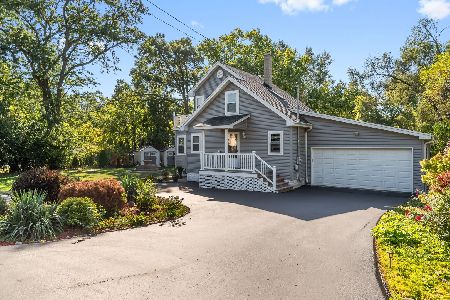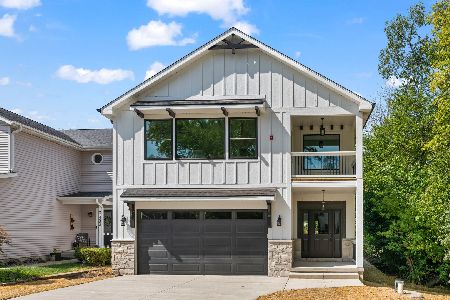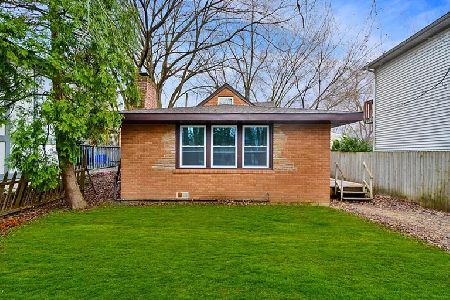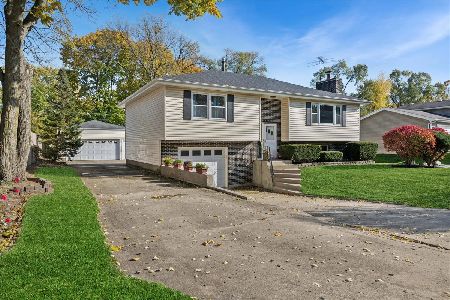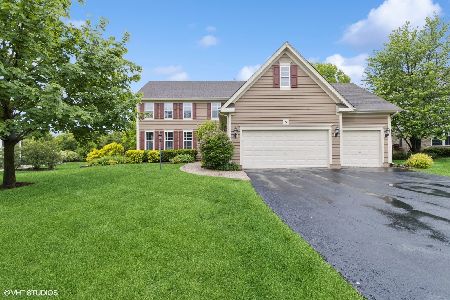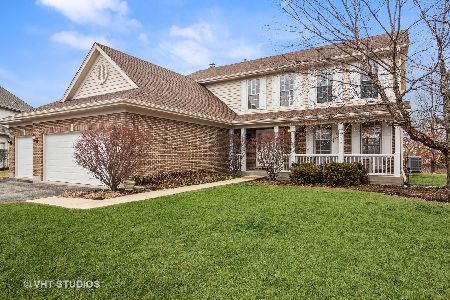3 Chestnut Court, Hawthorn Woods, Illinois 60047
$515,000
|
Sold
|
|
| Status: | Closed |
| Sqft: | 3,224 |
| Cost/Sqft: | $162 |
| Beds: | 4 |
| Baths: | 4 |
| Year Built: | 1998 |
| Property Taxes: | $12,415 |
| Days On Market: | 2845 |
| Lot Size: | 0,33 |
Description
Welcome to Lakewood Meadow & this truly inviting Hampton model on a cul de sac. This wonderful floor plan lets you see almost the entire first floor as you enter. New finished hardwood floors, a classic formal living room & dining room, a family room with fireplace & tons of natural light from the west streams in. The spacious kitchen, huge eating area & tons of cabinets includes granite, stainless steel, large island & new glass backsplash. Comfortable for small gatherings or large enough for bigger occasions. Master bedroom w/ tray ceiling, large walk in closet, & en suite with whirlpool tub. 2nd, 3rd & 4th ALL have walk in closets w/built in shelving & ceiling fans. Lower level has full bath, fireplace, freshly painted, dark floors, & an entertainment area w/something for everyone. Media room w/ all equipment, an exercise area w/mirrored closet,& a full bar for the ultimate host. You can't miss! C'mon over, walk the bike path & see everything that is Lake Wood Meadow.
Property Specifics
| Single Family | |
| — | |
| — | |
| 1998 | |
| Full | |
| HAMPTON | |
| No | |
| 0.33 |
| Lake | |
| Lakewood Meadow | |
| 750 / Annual | |
| Exterior Maintenance | |
| Private Well | |
| Public Sewer | |
| 09914054 | |
| 14151150030000 |
Nearby Schools
| NAME: | DISTRICT: | DISTANCE: | |
|---|---|---|---|
|
Grade School
May Whitney Elementary School |
95 | — | |
|
Middle School
Lake Zurich Middle - N Campus |
95 | Not in DB | |
|
High School
Lake Zurich High School |
95 | Not in DB | |
Property History
| DATE: | EVENT: | PRICE: | SOURCE: |
|---|---|---|---|
| 29 May, 2018 | Sold | $515,000 | MRED MLS |
| 10 May, 2018 | Under contract | $522,000 | MRED MLS |
| — | Last price change | $529,900 | MRED MLS |
| 10 Apr, 2018 | Listed for sale | $539,900 | MRED MLS |
Room Specifics
Total Bedrooms: 4
Bedrooms Above Ground: 4
Bedrooms Below Ground: 0
Dimensions: —
Floor Type: Carpet
Dimensions: —
Floor Type: Carpet
Dimensions: —
Floor Type: Carpet
Full Bathrooms: 4
Bathroom Amenities: Double Sink,Soaking Tub
Bathroom in Basement: 1
Rooms: Exercise Room,Office,Recreation Room
Basement Description: Finished
Other Specifics
| 3 | |
| — | |
| Asphalt | |
| Patio | |
| Cul-De-Sac | |
| 14,375 | |
| Pull Down Stair | |
| Full | |
| Skylight(s), Bar-Wet, Hardwood Floors, Wood Laminate Floors, First Floor Laundry | |
| Range, Microwave, Dishwasher, Refrigerator, Washer, Dryer, Disposal | |
| Not in DB | |
| — | |
| — | |
| — | |
| Wood Burning, Gas Starter |
Tax History
| Year | Property Taxes |
|---|---|
| 2018 | $12,415 |
Contact Agent
Nearby Similar Homes
Nearby Sold Comparables
Contact Agent
Listing Provided By
Baird & Warner

