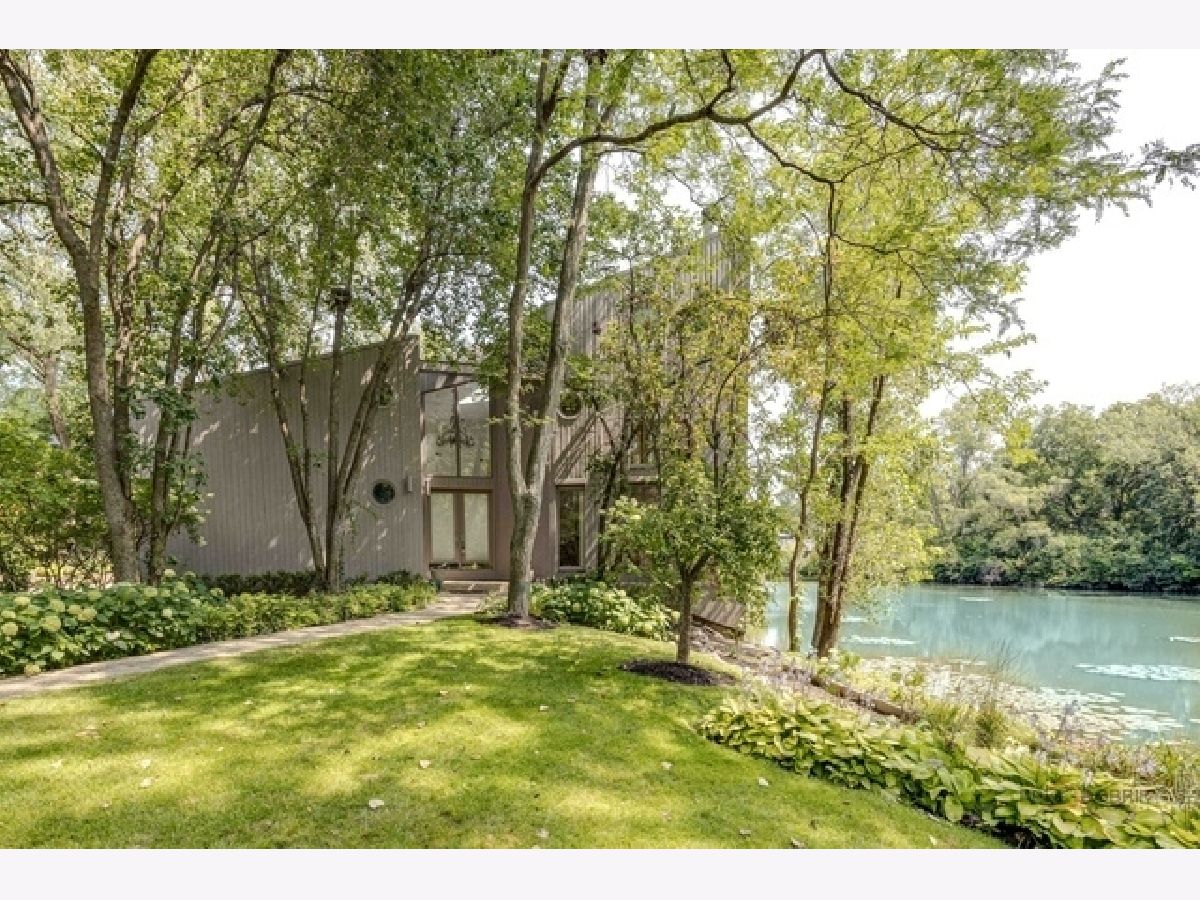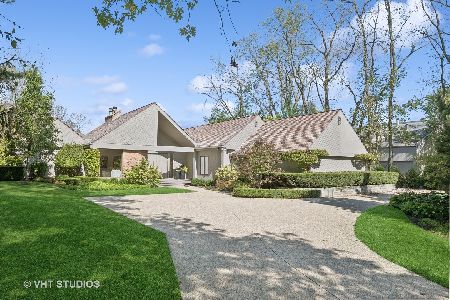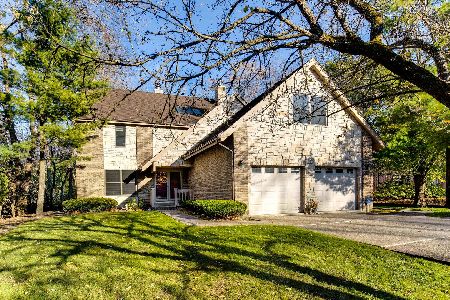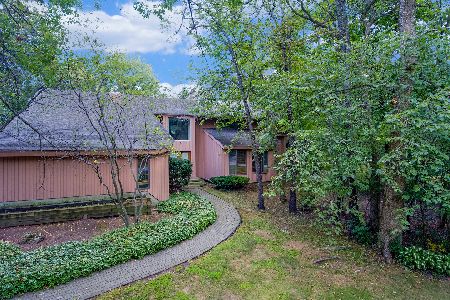3 Chicory Lane, Riverwoods, Illinois 60015
$865,000
|
Sold
|
|
| Status: | Closed |
| Sqft: | 5,498 |
| Cost/Sqft: | $155 |
| Beds: | 4 |
| Baths: | 5 |
| Year Built: | 1990 |
| Property Taxes: | $24,533 |
| Days On Market: | 396 |
| Lot Size: | 1,00 |
Description
Step into this stunning contemporary waterfront home in Riverwoods, nestled in a serene community and situated within one of Illinois' top-rated school districts. This exceptional residence boasts breathtaking views of a tranquil lake, with multiple decks and expansive floor-to-ceiling windows that blend indoor and outdoor living seamlessly. The open, light-filled layout is thoughtfully designed for everyday living and entertaining. On the main level, you'll find a private bedroom and full bath, offering a welcoming retreat for guests. Upstairs, the primary suite is a sanctuary featuring a cozy fireplace, a spa-inspired bathroom, and a two-story walk-in closet. Each guest bedroom showcases stunning lake views, unique loft spaces, and one includes a private en-suite bath. A dedicated library on this floor provides a peaceful space for reading or working from home. The third floor offers a flexible area perfect for work or study, complete with an impressive curved deck that invites relaxation. The lower level is ideal for entertaining, featuring a media area, wet bar, full bath, and two wine cellars, along with abundant storage. Recent updates include a freshly painted exterior and a new lighted walkway leading to your private beach, ensuring effortless access to the lake for fishing, paddle boarding, or simply enjoying the peaceful surroundings. In the winter, take advantage of ice skating just steps from your home. This property provides the perfect blend of natural privacy and community charm, conveniently located near shopping, dining, and the top-rated Deerfield schools. Whether you're enjoying summer sunsets on the deck or cozy winter evenings by the fireplace, this home offers an unparalleled lifestyle for every season.
Property Specifics
| Single Family | |
| — | |
| — | |
| 1990 | |
| — | |
| CUSTOM | |
| Yes | |
| 1 |
| Lake | |
| Meadowlake | |
| 1700 / Annual | |
| — | |
| — | |
| — | |
| 12276755 | |
| 15264050080000 |
Nearby Schools
| NAME: | DISTRICT: | DISTANCE: | |
|---|---|---|---|
|
Grade School
Wilmot Elementary School |
109 | — | |
|
Middle School
Charles J Caruso Middle School |
109 | Not in DB | |
|
High School
Deerfield High School |
113 | Not in DB | |
Property History
| DATE: | EVENT: | PRICE: | SOURCE: |
|---|---|---|---|
| 12 Jun, 2008 | Sold | $1,000,000 | MRED MLS |
| 2 Apr, 2008 | Under contract | $1,050,000 | MRED MLS |
| 31 Mar, 2008 | Listed for sale | $1,050,000 | MRED MLS |
| 28 Feb, 2025 | Sold | $865,000 | MRED MLS |
| 11 Feb, 2025 | Under contract | $849,900 | MRED MLS |
| 24 Jan, 2025 | Listed for sale | $849,900 | MRED MLS |






































Room Specifics
Total Bedrooms: 4
Bedrooms Above Ground: 4
Bedrooms Below Ground: 0
Dimensions: —
Floor Type: —
Dimensions: —
Floor Type: —
Dimensions: —
Floor Type: —
Full Bathrooms: 5
Bathroom Amenities: Whirlpool,Separate Shower,Steam Shower,Double Sink
Bathroom in Basement: 1
Rooms: —
Basement Description: Finished
Other Specifics
| 2 | |
| — | |
| Concrete | |
| — | |
| — | |
| 180X187X204X280 | |
| — | |
| — | |
| — | |
| — | |
| Not in DB | |
| — | |
| — | |
| — | |
| — |
Tax History
| Year | Property Taxes |
|---|---|
| 2008 | $16,789 |
| 2025 | $24,533 |
Contact Agent
Nearby Sold Comparables
Contact Agent
Listing Provided By
Compass







