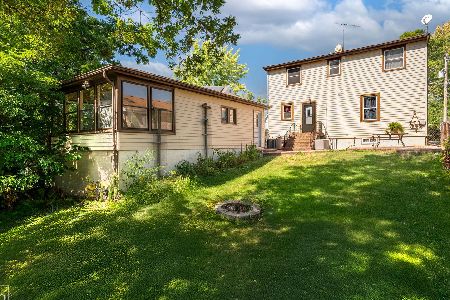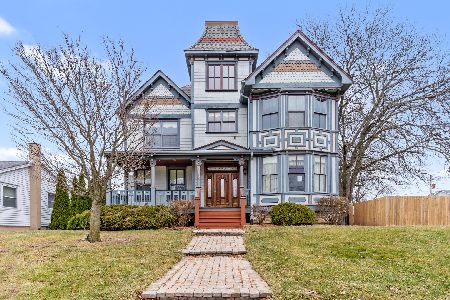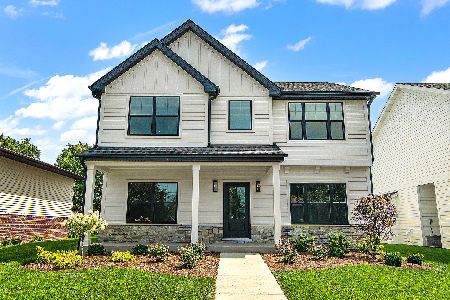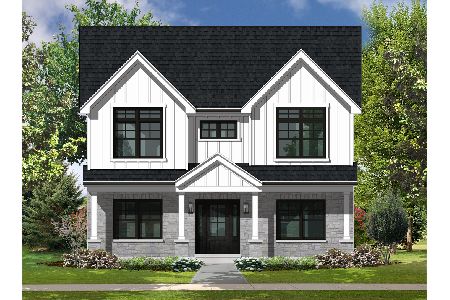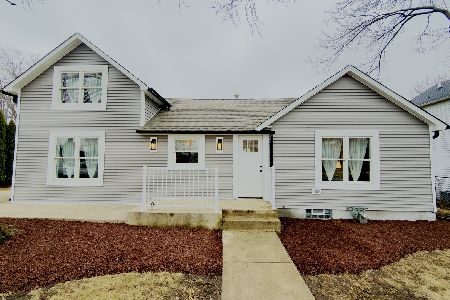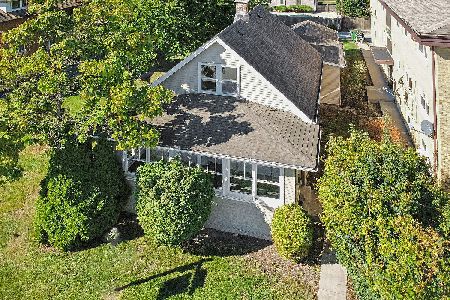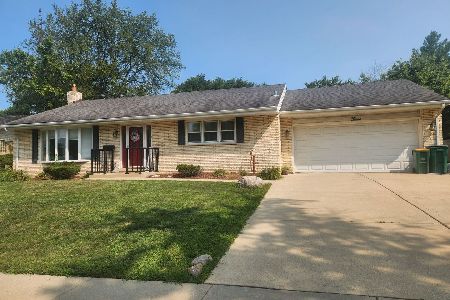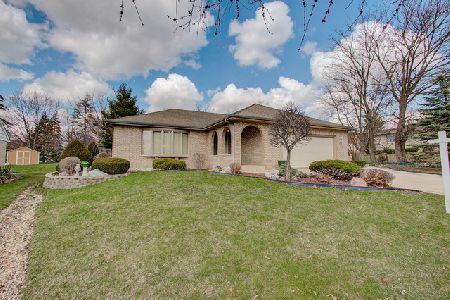3 Eureka Drive, Lemont, Illinois 60439
$277,500
|
Sold
|
|
| Status: | Closed |
| Sqft: | 0 |
| Cost/Sqft: | — |
| Beds: | 3 |
| Baths: | 3 |
| Year Built: | 1974 |
| Property Taxes: | $4,870 |
| Days On Market: | 3488 |
| Lot Size: | 0,24 |
Description
Sought after ranch floorplan in Valley Ridge. Classic architecture, elegant appointments, and a premium location are some of the highlights of this exceptional home. Gleaming hardwood flooring graces the living room and 3 bedrooms. Updated kitchen features spacious eat-in area, electric cook top with option for gas, all appliances stay. Lovely master suite. Comfortable family room with mosaic surround fireplace, custom built-in cabinetry & 4 skylights. Finished lower level with recreation room, office, workroom and full bathroom. Professionally landscaped grounds with mature trees. Extra deep garage with ample cabinetry and large work bench. Highly sought after location just minutes from schools, parks, shopping, dining, Metra, expressway access, and world renowned golf coures.
Property Specifics
| Single Family | |
| — | |
| Ranch | |
| 1974 | |
| Full | |
| RANCH | |
| No | |
| 0.24 |
| Cook | |
| Valley Ridge | |
| 0 / Not Applicable | |
| None | |
| Public | |
| Public Sewer | |
| 09267952 | |
| 22291240130000 |
Property History
| DATE: | EVENT: | PRICE: | SOURCE: |
|---|---|---|---|
| 28 Oct, 2016 | Sold | $277,500 | MRED MLS |
| 27 Sep, 2016 | Under contract | $289,900 | MRED MLS |
| — | Last price change | $300,000 | MRED MLS |
| 24 Jun, 2016 | Listed for sale | $300,000 | MRED MLS |
| 13 Jun, 2023 | Sold | $395,000 | MRED MLS |
| 27 May, 2023 | Under contract | $395,000 | MRED MLS |
| 25 May, 2023 | Listed for sale | $395,000 | MRED MLS |
| 27 Sep, 2024 | Sold | $430,000 | MRED MLS |
| 28 Aug, 2024 | Under contract | $439,900 | MRED MLS |
| — | Last price change | $449,900 | MRED MLS |
| 1 Aug, 2024 | Listed for sale | $449,900 | MRED MLS |
Room Specifics
Total Bedrooms: 3
Bedrooms Above Ground: 3
Bedrooms Below Ground: 0
Dimensions: —
Floor Type: Hardwood
Dimensions: —
Floor Type: Hardwood
Full Bathrooms: 3
Bathroom Amenities: —
Bathroom in Basement: 1
Rooms: Office,Recreation Room,Workshop,Foyer
Basement Description: Finished
Other Specifics
| 2.5 | |
| Concrete Perimeter | |
| Concrete | |
| Patio | |
| Landscaped | |
| 71 X 128 X 105 X 137 | |
| Full | |
| Full | |
| Skylight(s), Hardwood Floors, First Floor Bedroom, First Floor Laundry, First Floor Full Bath | |
| Range, Microwave, Dishwasher, Refrigerator, Freezer, Washer, Dryer | |
| Not in DB | |
| Sidewalks, Street Lights, Street Paved | |
| — | |
| — | |
| Attached Fireplace Doors/Screen, Gas Starter, Heatilator |
Tax History
| Year | Property Taxes |
|---|---|
| 2016 | $4,870 |
| 2023 | $5,418 |
| 2024 | $6,858 |
Contact Agent
Nearby Similar Homes
Contact Agent
Listing Provided By
Realty Executives Elite

