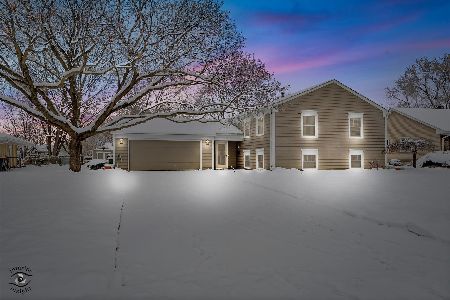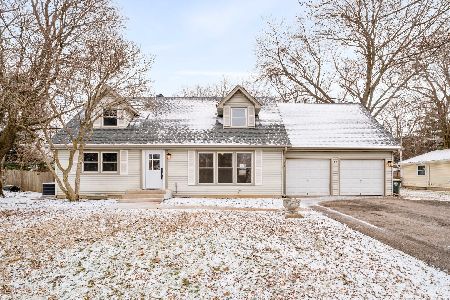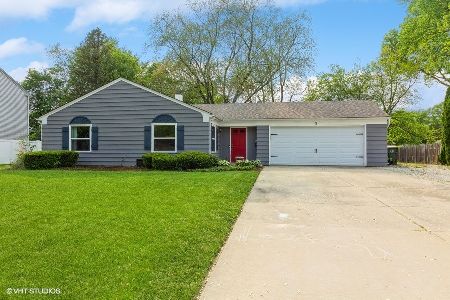3 Fieldcrest Drive, Montgomery, Illinois 60538
$310,000
|
Sold
|
|
| Status: | Closed |
| Sqft: | 1,273 |
| Cost/Sqft: | $259 |
| Beds: | 3 |
| Baths: | 2 |
| Year Built: | 1967 |
| Property Taxes: | $5,581 |
| Days On Market: | 1615 |
| Lot Size: | 0,33 |
Description
The only word for this home is WOW!! Be greeted by a beautiful entryway that welcomes you to this amazing home! Living room features custom drywall design feature with recess lighting. Kitchen boasts both beadboard ceiling with feature lighting and custom drywall design in the eating area. Silestone countertops, full suite of SS appliances, island with seating, pantry closet, tons of cabinets and accent walls plus access to the back yard. Step through the sliding barn door and you will find a newly remodeled bathroom with walk in shower, towel warmer, granite countertop and high -rise toilet. Master also features a beautiful designer ceiling, large window overlooking the back yard and plenty of room for your king size bed. 2 additional nice size bedrooms round out the first floor. On the lower lever you will find a huge family room with tons of entertaining space and a full bath. For those working from home, we have a wonderful office space, a closet complete with Elfa built in racking and finished storage crawl with steps. Laundry features elevated, front load washer and dryer, built in ironing board and utility sink. Heated 2 car garage with bump out, hot & cold water faucet and polymer floor. The back yard paradise is fully fenced and offers not only a polymer coated concrete patio with built in grill but also 2 huge storage sheds with power, larger shed is on concrete foundation. NEW Roof and Driveway in 2021-NEW Shed in 2020-Full first floor bath remodel in 2019- Cedar Siding/Gutters/Leaf Filter Gutter Caps 2016. Close to schools, park district pool and tennis courts, disk golf range, waking paths, shopping and dining! Come take a look, you will not be disappointed.
Property Specifics
| Single Family | |
| — | |
| Ranch | |
| 1967 | |
| Full | |
| — | |
| No | |
| 0.33 |
| Kendall | |
| — | |
| 0 / Not Applicable | |
| None | |
| Public | |
| Public Sewer | |
| 11195184 | |
| 0308280027 |
Property History
| DATE: | EVENT: | PRICE: | SOURCE: |
|---|---|---|---|
| 8 Oct, 2021 | Sold | $310,000 | MRED MLS |
| 21 Aug, 2021 | Under contract | $329,900 | MRED MLS |
| 19 Aug, 2021 | Listed for sale | $329,900 | MRED MLS |
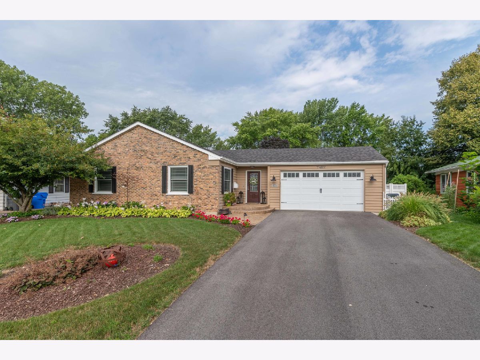
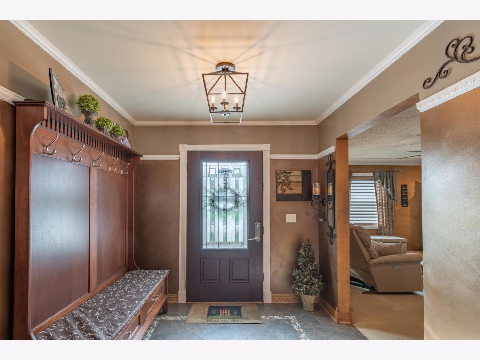
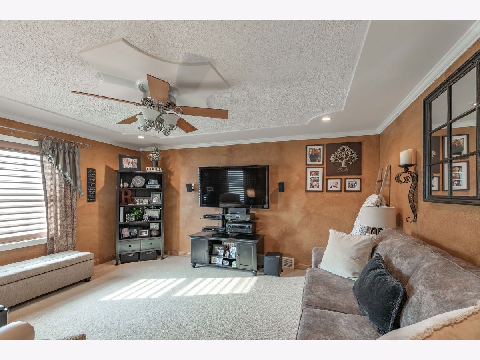
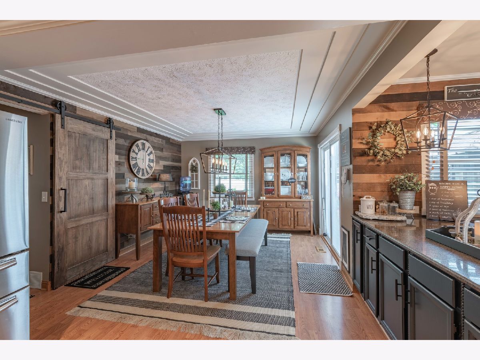
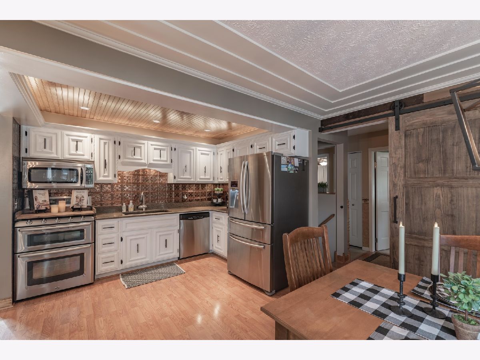
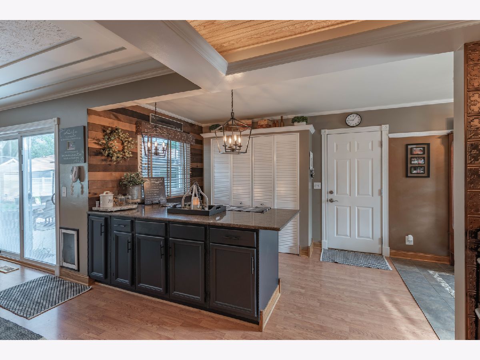
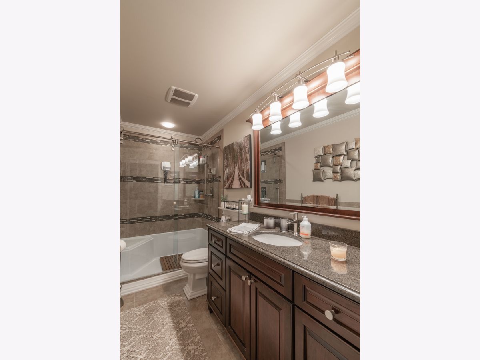
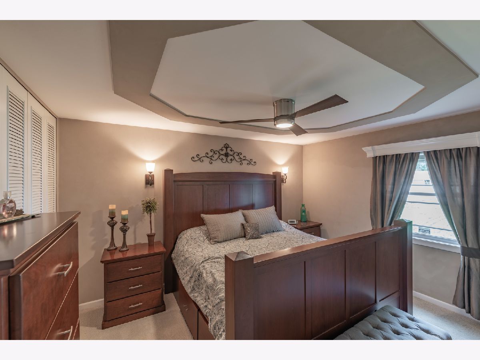
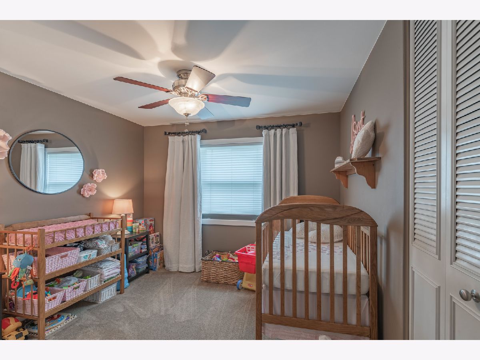
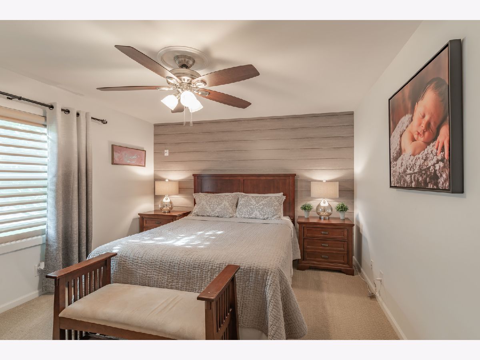
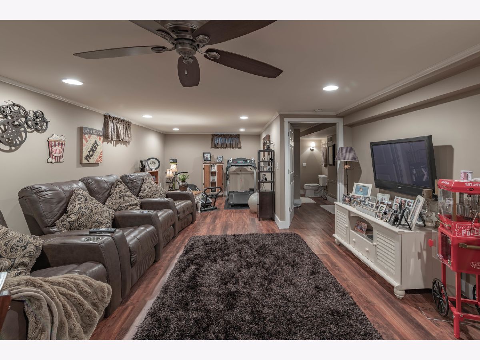
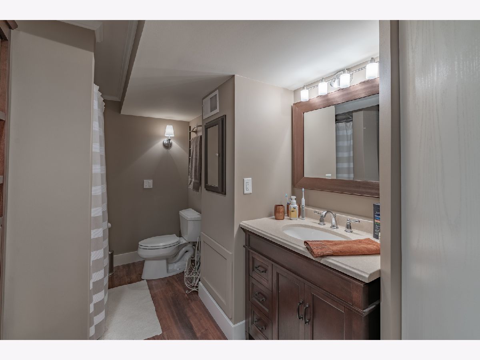
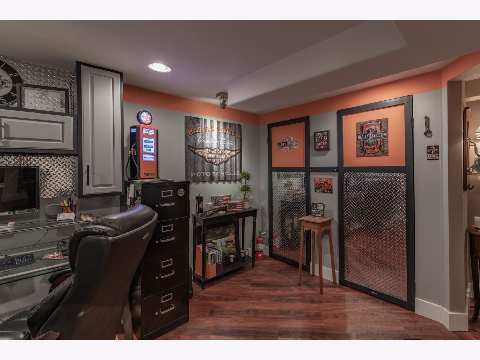
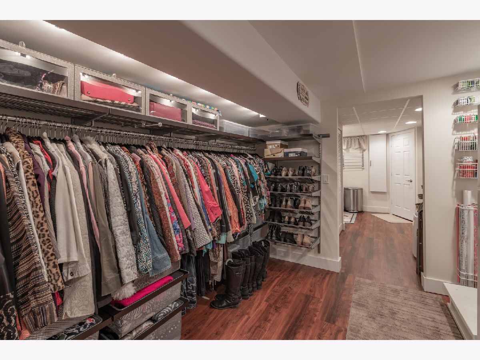
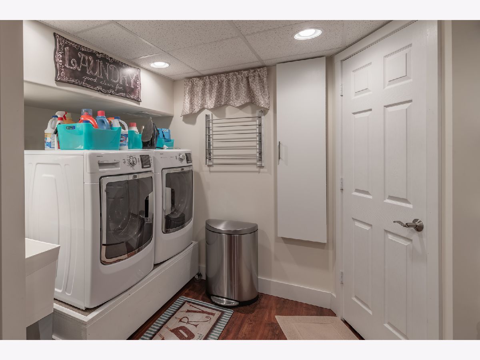
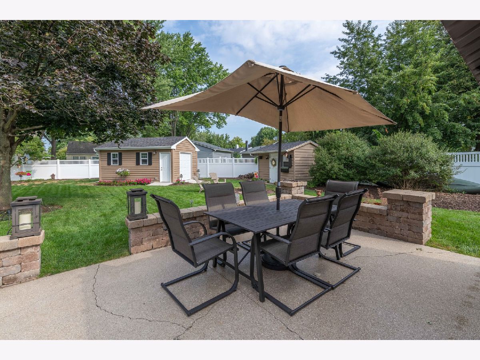
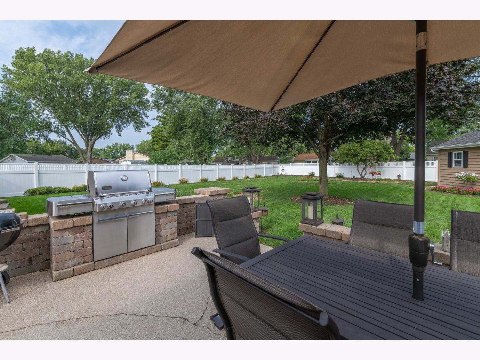
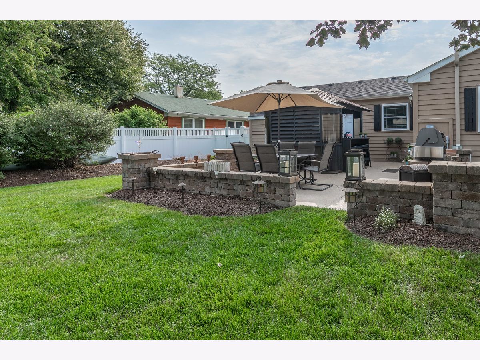
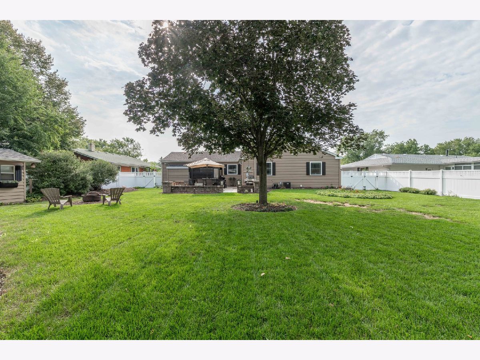
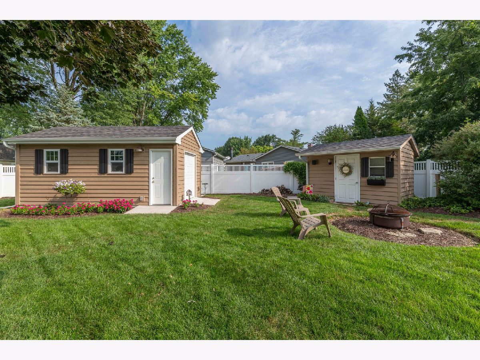
Room Specifics
Total Bedrooms: 3
Bedrooms Above Ground: 3
Bedrooms Below Ground: 0
Dimensions: —
Floor Type: Carpet
Dimensions: —
Floor Type: Carpet
Full Bathrooms: 2
Bathroom Amenities: —
Bathroom in Basement: 1
Rooms: Office,Bonus Room,Other Room
Basement Description: Finished
Other Specifics
| 2 | |
| Concrete Perimeter | |
| Asphalt | |
| Patio, Porch, Hot Tub, Stamped Concrete Patio, Storms/Screens, Outdoor Grill | |
| — | |
| 176X70X117X54X75 | |
| — | |
| None | |
| Wood Laminate Floors, First Floor Bedroom, First Floor Full Bath, Some Carpeting, Special Millwork, Some Window Treatmnt, Drapes/Blinds, Granite Counters, Some Insulated Wndws | |
| Range, Microwave, Dishwasher, Refrigerator, Washer, Dryer, Disposal, Stainless Steel Appliance(s), Water Softener, Water Softener Owned, Gas Oven | |
| Not in DB | |
| Park, Tennis Court(s), Curbs, Sidewalks, Street Paved | |
| — | |
| — | |
| — |
Tax History
| Year | Property Taxes |
|---|---|
| 2021 | $5,581 |
Contact Agent
Nearby Similar Homes
Nearby Sold Comparables
Contact Agent
Listing Provided By
Alliance Real Estate Group, Inc.

