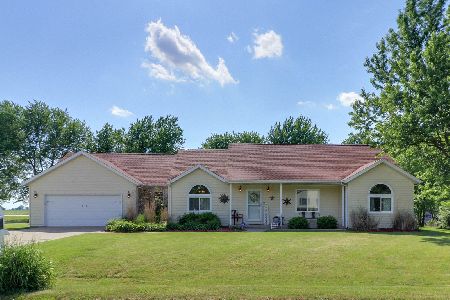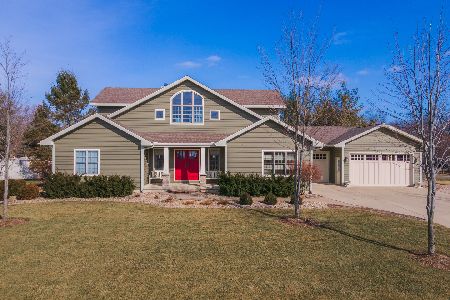3 Fox Creek Road, Towanda, Illinois 61776
$262,500
|
Sold
|
|
| Status: | Closed |
| Sqft: | 3,340 |
| Cost/Sqft: | $82 |
| Beds: | 5 |
| Baths: | 3 |
| Year Built: | 1992 |
| Property Taxes: | $7,923 |
| Days On Market: | 2574 |
| Lot Size: | 0,67 |
Description
STUNNING 2-story w/ a heated pool & NO BACKYARD NEIGHBORS in coveted Indian Creek! This 5 bedroom, 3 bath gem offers a 1st floor bedroom, finished basement & an OVERSIZED 3 car heated garage w/ an office! Open floor plan w/ extra large island in the kitchen & one of the LARGEST PANTRIES AROUND! Spacious master w/ large WIC & en suite bath featuring a double vanity, jetted tub and separate shower! Updated ROOF, HVAC, Flooring, Paint & more (list available upon request)! Huge fenced lot with so much PRIVACY! 1st floor laundry! Pride of ownership in every square inch! An absolute MUST SEE!
Property Specifics
| Single Family | |
| — | |
| Traditional | |
| 1992 | |
| Full | |
| — | |
| No | |
| 0.67 |
| Mc Lean | |
| Indian Creek | |
| — / Not Applicable | |
| — | |
| Shared Well | |
| Septic-Private | |
| 10247632 | |
| INDIANCREEKSUBPT |
Nearby Schools
| NAME: | DISTRICT: | DISTANCE: | |
|---|---|---|---|
|
Grade School
Towanda Elementary |
5 | — | |
|
Middle School
Evans Jr High |
5 | Not in DB | |
|
High School
Normal Community West High Schoo |
5 | Not in DB | |
Property History
| DATE: | EVENT: | PRICE: | SOURCE: |
|---|---|---|---|
| 15 Mar, 2019 | Sold | $262,500 | MRED MLS |
| 7 Jan, 2019 | Under contract | $275,000 | MRED MLS |
| 2 Jan, 2019 | Listed for sale | $275,000 | MRED MLS |
Room Specifics
Total Bedrooms: 5
Bedrooms Above Ground: 5
Bedrooms Below Ground: 0
Dimensions: —
Floor Type: Carpet
Dimensions: —
Floor Type: Carpet
Dimensions: —
Floor Type: Carpet
Dimensions: —
Floor Type: —
Full Bathrooms: 3
Bathroom Amenities: Whirlpool
Bathroom in Basement: —
Rooms: Other Room,Family Room,Foyer
Basement Description: Partially Finished
Other Specifics
| 3 | |
| — | |
| — | |
| Deck, Porch, Above Ground Pool | |
| Fenced Yard,Mature Trees,Landscaped | |
| 138X180X180X187 | |
| — | |
| Full | |
| First Floor Full Bath, Built-in Features, Walk-In Closet(s) | |
| Dishwasher, Refrigerator, Range, Microwave | |
| Not in DB | |
| — | |
| — | |
| — | |
| Gas Log, Attached Fireplace Doors/Screen |
Tax History
| Year | Property Taxes |
|---|---|
| 2019 | $7,923 |
Contact Agent
Nearby Similar Homes
Contact Agent
Listing Provided By
Berkshire Hathaway Snyder Real Estate





